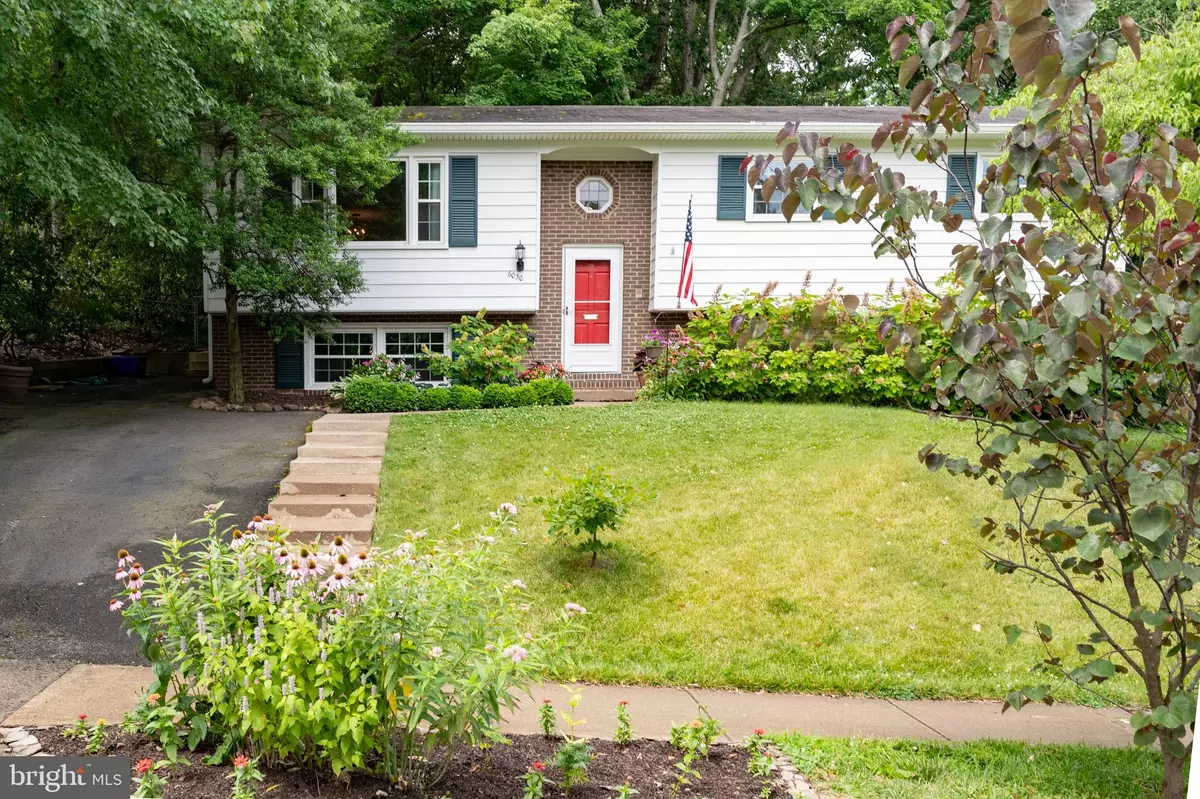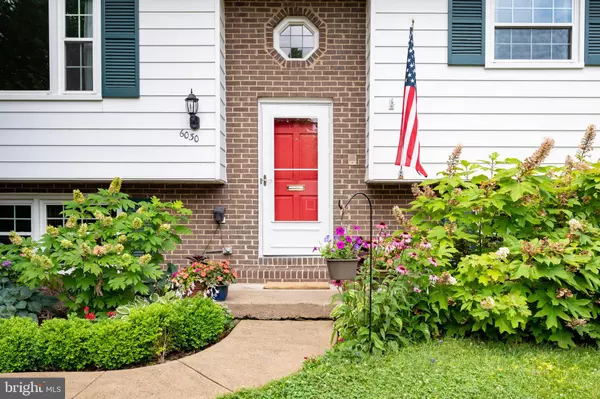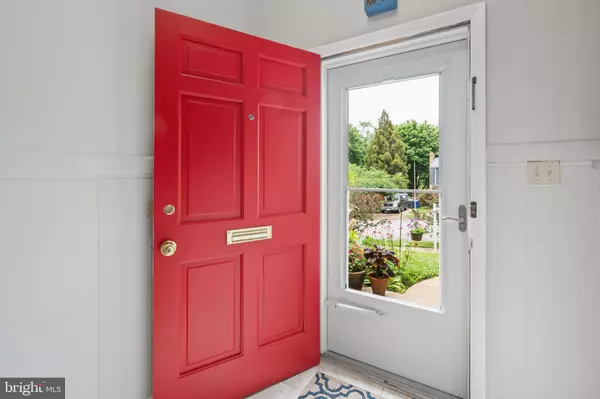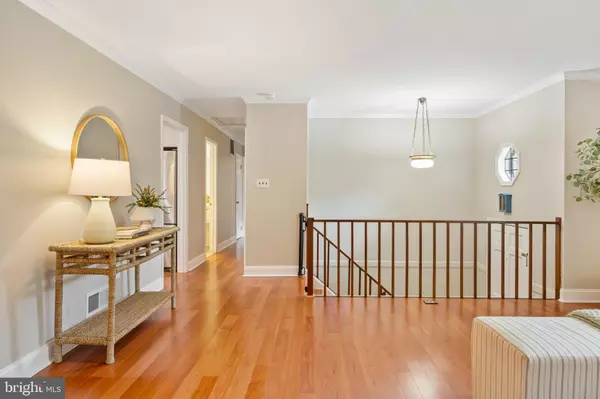$785,000
$785,000
For more information regarding the value of a property, please contact us for a free consultation.
4 Beds
3 Baths
2,417 SqFt
SOLD DATE : 08/12/2022
Key Details
Sold Price $785,000
Property Type Single Family Home
Sub Type Detached
Listing Status Sold
Purchase Type For Sale
Square Footage 2,417 sqft
Price per Sqft $324
Subdivision Wilton Hall
MLS Listing ID VAFX2072732
Sold Date 08/12/22
Style Split Foyer
Bedrooms 4
Full Baths 3
HOA Y/N N
Abv Grd Liv Area 1,593
Originating Board BRIGHT
Year Built 1970
Annual Tax Amount $7,930
Tax Year 2021
Lot Size 0.322 Acres
Acres 0.32
Property Description
Location, location, location! This renovated home is located in Wilton Hall, just off of Telegraph Road - close to the Beltway (one mile) and walking distance to Huntington Metro or the new ALDI opening soon! The neighborhood is quiet and the street ends in a cul-de-sac, so no cut-through traffic. Sought-after Clermont Elementary School...15 minutes to JBAB, Ft. Belvoir, the Pentagon or downtown DC. This 4 bedroom, 3 full bath home has it all - a gorgeous renovated kitchen with granite, stainless steel, gas cooking and custom cabinetry including a wine shelf. The Chef of the family will love it! The kitchen is open to the dining room and living room and a bonus 4-season sunroom (new 2022 heat and a/c unit) sits on the back of the home and allows for amazing forest and wildlife views. There is rosewood hardwood flooring throughout the main level. On this level you'll find three good sized bedrooms including the primary bedroom with updated en-suite bath featuring custom tile and large remodeled stand-up shower. All interior doors and closet doors have been replaced (2022). The lower level features another bedroom and updated bath, a lovely family room with newer (2019) wood-burning fireplace, and a large and versatile storage, laundry, utility and wood bench area. Step outside into the woods, surrounded by nature and wildlife. The peaceful backyard is fully fenced and leads to a custom stone patio with firepit. You'll feel like you live in a tree house! Patio furniture and firepit convey. Back to the location - A quick drive to the new Carlyle Wegmans, 5 miles from Old Town Alexandria and so close to Reagan National Airport. Don't miss seeing this amazing home. Open House Sunday 7/10 from 1-3 pm.
Location
State VA
County Fairfax
Zoning 140
Rooms
Other Rooms Living Room, Dining Room, Primary Bedroom, Bedroom 2, Bedroom 3, Bedroom 4, Kitchen, Family Room, Sun/Florida Room, Primary Bathroom
Basement Daylight, Full, Connecting Stairway, Fully Finished
Main Level Bedrooms 3
Interior
Interior Features Attic, Attic/House Fan, Built-Ins, Ceiling Fan(s), Kitchen - Gourmet, Primary Bath(s), Upgraded Countertops, Wood Floors
Hot Water Natural Gas
Heating Central
Cooling Central A/C
Flooring Hardwood, Carpet, Tile/Brick
Fireplaces Number 1
Fireplaces Type Wood
Equipment Built-In Microwave, Dishwasher, Disposal, Dryer, Oven/Range - Gas, Refrigerator, Stainless Steel Appliances, Washer
Fireplace Y
Appliance Built-In Microwave, Dishwasher, Disposal, Dryer, Oven/Range - Gas, Refrigerator, Stainless Steel Appliances, Washer
Heat Source Natural Gas
Laundry Lower Floor
Exterior
Exterior Feature Patio(s)
Garage Spaces 3.0
Fence Fully
Water Access N
Accessibility None
Porch Patio(s)
Total Parking Spaces 3
Garage N
Building
Lot Description Backs to Trees, Trees/Wooded
Story 1
Foundation Slab
Sewer Public Sewer
Water Public
Architectural Style Split Foyer
Level or Stories 1
Additional Building Above Grade, Below Grade
New Construction N
Schools
Elementary Schools Clermont
Middle Schools Twain
High Schools Edison
School District Fairfax County Public Schools
Others
Senior Community No
Tax ID 0824 26 0001
Ownership Fee Simple
SqFt Source Assessor
Acceptable Financing Cash, Conventional, FHA, VA
Listing Terms Cash, Conventional, FHA, VA
Financing Cash,Conventional,FHA,VA
Special Listing Condition Standard
Read Less Info
Want to know what your home might be worth? Contact us for a FREE valuation!

Our team is ready to help you sell your home for the highest possible price ASAP

Bought with Heather Carlson • RE/MAX Allegiance
"My job is to find and attract mastery-based agents to the office, protect the culture, and make sure everyone is happy! "






