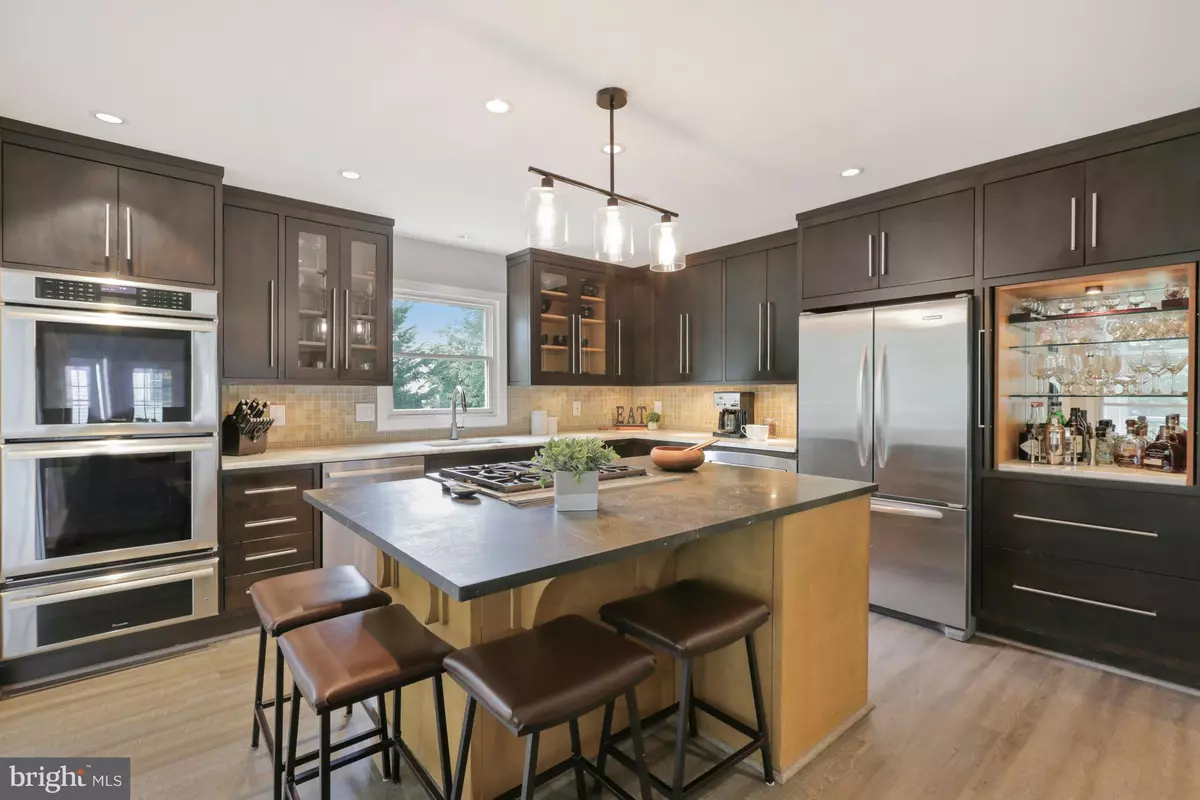$1,080,000
$999,000
8.1%For more information regarding the value of a property, please contact us for a free consultation.
4 Beds
4 Baths
4,034 SqFt
SOLD DATE : 08/22/2022
Key Details
Sold Price $1,080,000
Property Type Single Family Home
Sub Type Detached
Listing Status Sold
Purchase Type For Sale
Square Footage 4,034 sqft
Price per Sqft $267
Subdivision Stonebridge
MLS Listing ID MDMC2062384
Sold Date 08/22/22
Style Colonial
Bedrooms 4
Full Baths 3
Half Baths 1
HOA Fees $66/ann
HOA Y/N Y
Abv Grd Liv Area 3,064
Originating Board BRIGHT
Year Built 1988
Annual Tax Amount $7,586
Tax Year 2016
Lot Size 9,594 Sqft
Acres 0.22
Property Description
OPEN SUN 7/31, 2-4PM. STONEBRIDGE SHOWSTOPPER! EXQUISITE & SOPHISTICATED!
NO EXPENSE WAS SPARED IN RENOVATING THIS LARGE CONTEMPORARY MODEL with walls of floor-to ceiling windows . All windows have been replaced with Pella windows. Dramatic 2-story Family Room with vaulted ceiling and access to the sunroom or playroom. The unparalleled chef's gourmet Kitchen is a dream come true! It boasts custom wood & glass cabinetry, white marble and dark granite countertops &Italian glass backsplash, a center island with a gas cooktop and seating, THERMADORE appliances, an extra large undermount stainless steel sink with touch faucet, double wall ovens with a warming drawer, a wine cooler, and built-in bench seating that will inspire the chef in you!! Relax and lounge in the gorgeous newly reconstructed SCREENED-in PORCH addition with Trex floors & recessed lights. The Owner's Suite highlights a luxe bathroom with a dual sink vanity, deep soaking tub, tumbled marble floors and shower. Three additional bedrooms and a bonus room perfect for an office and a hall bath complete the upper level. The lower level is fully finished with a recreation room, bonus room, full bath and lots of storage space. Enjoy a summer cookout on the stone patio in the level, tree-lined backyard. Within close proximity to great shops and restaurants, and walking distance to the community clubhouse and swimming pool, this move-in ready home is truly one of a kind! THE BEST & FINEST! New PELLA Windows & Doors ($40K 2017). Screened-in porch & stone patio ($60K 2019). New Front door ($5K). Kitchen renovation 2013. Roof & Siding replaced 2009. Owner's bath redone 2009 & much more!
Location
State MD
County Montgomery
Zoning PD3
Rooms
Other Rooms Living Room, Dining Room, Primary Bedroom, Bedroom 2, Bedroom 3, Bedroom 4, Bedroom 5, Kitchen, Game Room, Family Room, Foyer, Sun/Florida Room, Laundry, Storage Room
Basement Other
Interior
Interior Features Kitchen - Gourmet, Combination Kitchen/Living, Kitchen - Island, Dining Area, Kitchen - Eat-In, Chair Railings, Upgraded Countertops, Crown Moldings, Primary Bath(s), Window Treatments, Wood Floors, Recessed Lighting, Floor Plan - Open
Hot Water Natural Gas
Heating Forced Air
Cooling Central A/C
Fireplaces Number 1
Fireplaces Type Screen
Equipment Dishwasher, Cooktop, Disposal, Dryer, Exhaust Fan, Icemaker, Oven - Double, Refrigerator, Washer, Water Heater
Fireplace Y
Window Features Wood Frame,Screens
Appliance Dishwasher, Cooktop, Disposal, Dryer, Exhaust Fan, Icemaker, Oven - Double, Refrigerator, Washer, Water Heater
Heat Source Natural Gas
Exterior
Exterior Feature Deck(s)
Garage Garage Door Opener
Garage Spaces 2.0
Fence Fully
Utilities Available Cable TV Available
Waterfront N
Water Access N
Accessibility None
Porch Deck(s)
Attached Garage 2
Total Parking Spaces 2
Garage Y
Building
Lot Description Backs to Trees
Story 3
Foundation Other
Sewer Public Sewer
Water Public
Architectural Style Colonial
Level or Stories 3
Additional Building Above Grade, Below Grade
Structure Type Dry Wall,Vaulted Ceilings
New Construction N
Schools
High Schools Thomas S. Wootton
School District Montgomery County Public Schools
Others
HOA Fee Include Trash
Senior Community No
Tax ID 160602632242
Ownership Fee Simple
SqFt Source Assessor
Security Features Smoke Detector
Special Listing Condition Standard
Read Less Info
Want to know what your home might be worth? Contact us for a FREE valuation!

Our team is ready to help you sell your home for the highest possible price ASAP

Bought with Lixin Yin • Libra Realty, LLC

"My job is to find and attract mastery-based agents to the office, protect the culture, and make sure everyone is happy! "






