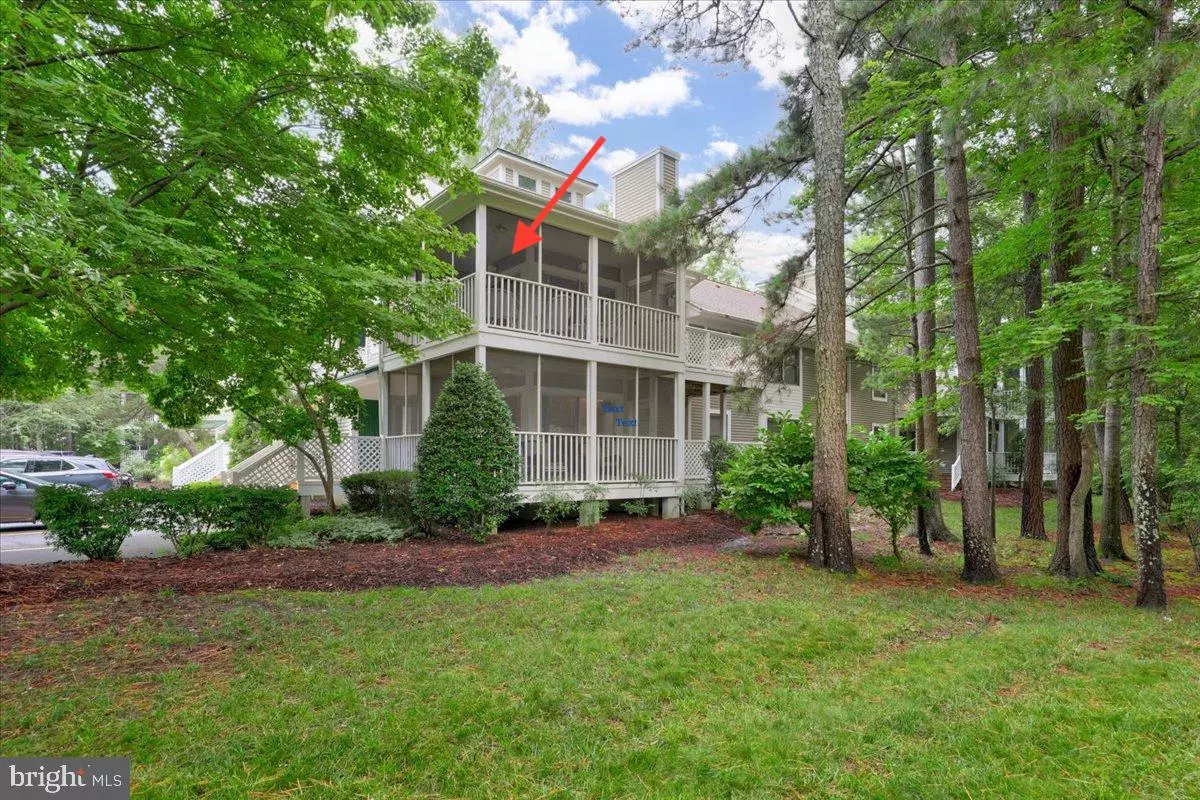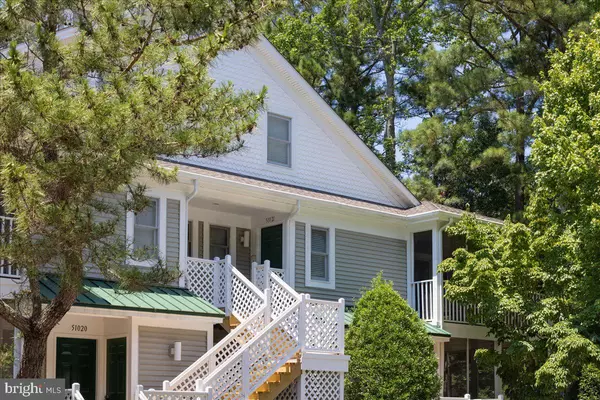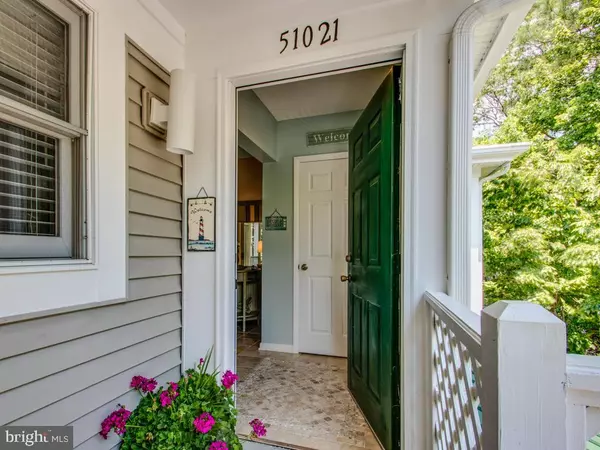$645,000
$659,999
2.3%For more information regarding the value of a property, please contact us for a free consultation.
3 Beds
2 Baths
1,294 SqFt
SOLD DATE : 09/29/2022
Key Details
Sold Price $645,000
Property Type Condo
Sub Type Condo/Co-op
Listing Status Sold
Purchase Type For Sale
Square Footage 1,294 sqft
Price per Sqft $498
Subdivision Sea Colony West
MLS Listing ID DESU2025032
Sold Date 09/29/22
Style Coastal
Bedrooms 3
Full Baths 2
Condo Fees $1,441/qua
HOA Y/N N
Abv Grd Liv Area 1,294
Originating Board BRIGHT
Land Lease Amount 2000.0
Land Lease Frequency Annually
Year Built 1994
Annual Tax Amount $1,163
Tax Year 2021
Lot Size 19.370 Acres
Acres 19.37
Lot Dimensions 0.00 x 0.00
Property Description
RARELY offered 2nd floor Veranda unit with 2 bedrooms, 2 baths on entry level and spacious upstairs loft, presently furnished and utilized as a bedroom in Sea Colony West. Turnkey and sleeps up to 12! SELLER OFFERING $10,000. AT SETTLEMENT TOWARD BUYING DOWN MORTGAGE RATE OR TOWARD PAYING OFF LAND LEASE. This fully furnished coastal retreat features an inviting and serene open floor plan. Wet, sandy feet: no problem. Easy care ceramic tile is throughout the foyer entry, great room and kitchen. The foyer features a lovely artistically designed accent tile defining the entryway. This corner unit has plenty of light with corner sliders in the Great Room that open onto the expansive wrap-around tiled and newly re-screened veranda, offering coastal breezes overlooking mature trees. One has the feeling of being in a tree house. What better place to enjoy morning coffee or evening conversation after a day on the beach rocking on the porch or swaying on the relaxing hanging swing. Another slider opens from the dining room to a newly power washed and sealed open deck where you may enjoy catching some rays or napping! Warm up on cooler evenings with a fire in the corner gas fireplace. The kitchen features a breakfast bar and newer stainless refrigerator and stainless dishwasher, as well as newer disposal. Adjacent to the kitchen is an enclosed laundry closet with newer washer and dryer and additional storage. Main floor primary bedroom and guest bedroom have new carpeting. The inviting loft, with multiple windows for light is accessed by a wide stairway, and furnished with a twin over double bunk with trundle, two additional twin beds, and two dressers. This unit features interior designed furnishings, window treatments and paint colors in a soothing palette. What's more, this unit has access to all of Sea Colony's amazing amenities and is located just a short walk from the world class Freeman Tennis Center including 34 tennis tournament quality indoor and outdoor tennis and 10 pickle ball courts, and offers countless tennis programs including clinics and camps; a short walk from the newly renovated 17,000 sq. ft. Freeman Fitness Center, open 24 hours, with heated indoor lap pool, whirlpool and sauna. The Aquatics Center on Pineshore Blvd. was completely renovated, opening this summer and includes one of Sea Colony's 12 heated outdoor, saltwater pools featuring lap lanes, a hot tub and kiddie pools. Plenty of space to bike throughout the property and stop to fish at one the many lakes. This unit is also located steps from the tram shuttle providing transportation to Sea Colony's beautiful half-mile private life-guarded beach, deli and convenience store, gym with indoor pool, shops, deli and restaurants. Don't hesitate! Make your dream of ownership in the beautiful Sea Colony resort community come true, located in Bethany Beach, known as the "quiet resort" in Coastal Delaware.
Location
State DE
County Sussex
Area Baltimore Hundred (31001)
Zoning HR-2
Rooms
Other Rooms Loft
Main Level Bedrooms 2
Interior
Interior Features Ceiling Fan(s), Combination Dining/Living, Entry Level Bedroom, Family Room Off Kitchen, Floor Plan - Open, Kitchen - Galley, Pantry, Primary Bath(s), Tub Shower, Walk-in Closet(s)
Hot Water Electric
Heating Heat Pump(s)
Cooling Central A/C, Heat Pump(s)
Flooring Ceramic Tile, Carpet
Fireplaces Number 1
Fireplaces Type Fireplace - Glass Doors, Gas/Propane
Equipment Dishwasher, Disposal, Dryer - Electric, Microwave, Oven/Range - Electric, Refrigerator, Washer, Water Heater
Furnishings Yes
Fireplace Y
Window Features Screens,Sliding
Appliance Dishwasher, Disposal, Dryer - Electric, Microwave, Oven/Range - Electric, Refrigerator, Washer, Water Heater
Heat Source Electric
Laundry Dryer In Unit, Main Floor, Washer In Unit
Exterior
Garage Spaces 2.0
Amenities Available Basketball Courts, Beach, Fitness Center, Pool - Indoor, Pool - Outdoor, Sauna, Security, Tennis - Indoor, Tennis Courts, Tot Lots/Playground, Water/Lake Privileges
Water Access N
View Trees/Woods
Accessibility None
Total Parking Spaces 2
Garage N
Building
Lot Description Backs to Trees, Corner, Landscaping, Trees/Wooded
Story 2
Foundation Block
Sewer Public Sewer
Water Public
Architectural Style Coastal
Level or Stories 2
Additional Building Above Grade, Below Grade
New Construction N
Schools
School District Indian River
Others
Pets Allowed Y
HOA Fee Include Cable TV,Common Area Maintenance,Ext Bldg Maint,Insurance,Lawn Maintenance,Management,Road Maintenance,Trash,Snow Removal
Senior Community No
Tax ID 134-17.00-41.00-51021
Ownership Land Lease
SqFt Source Assessor
Security Features 24 hour security
Acceptable Financing Conventional, Cash
Listing Terms Conventional, Cash
Financing Conventional,Cash
Special Listing Condition Standard
Pets Description Dogs OK, Cats OK
Read Less Info
Want to know what your home might be worth? Contact us for a FREE valuation!

Our team is ready to help you sell your home for the highest possible price ASAP

Bought with Allison Stine • Northrop Realty

"My job is to find and attract mastery-based agents to the office, protect the culture, and make sure everyone is happy! "






