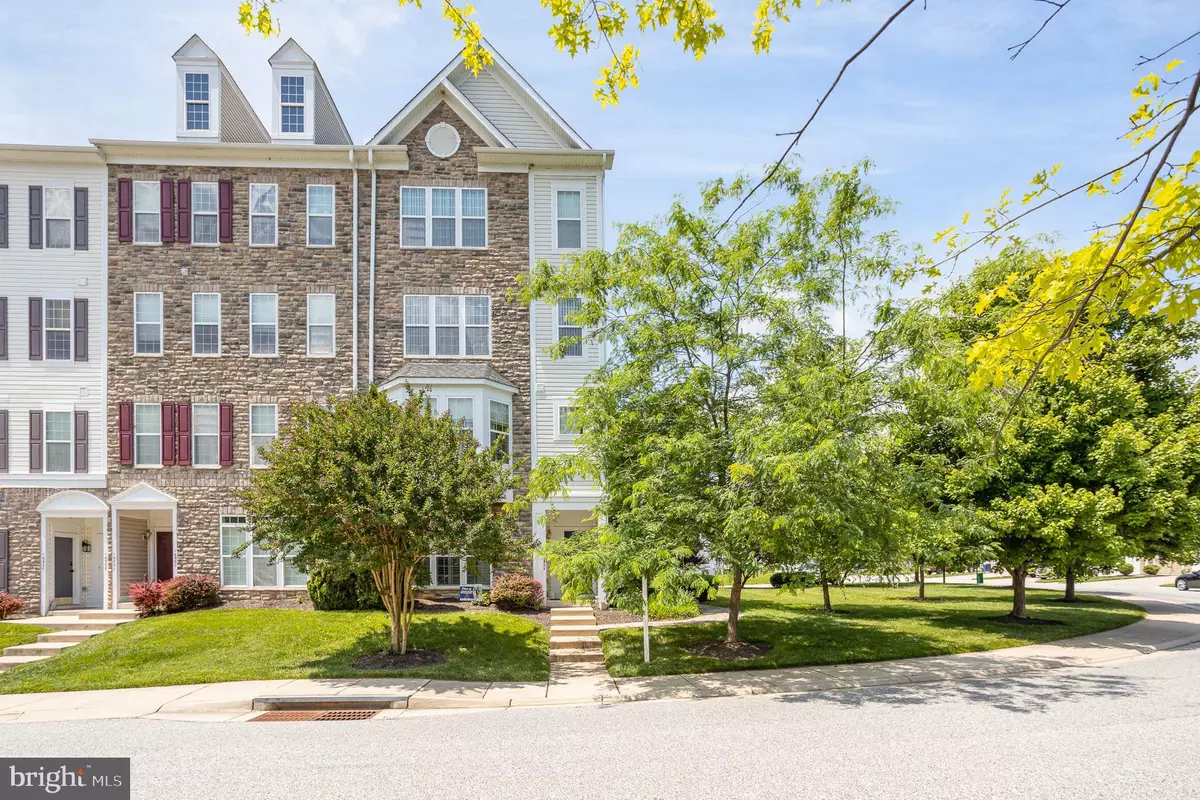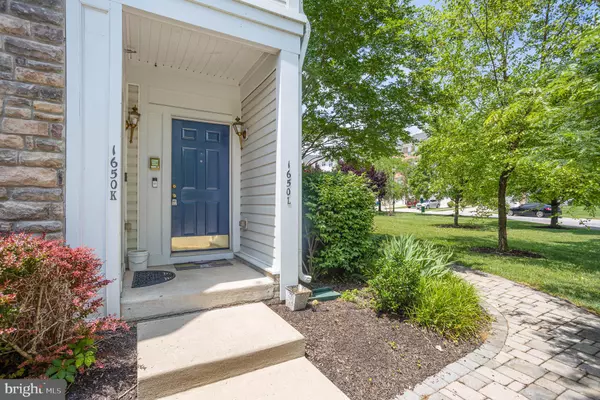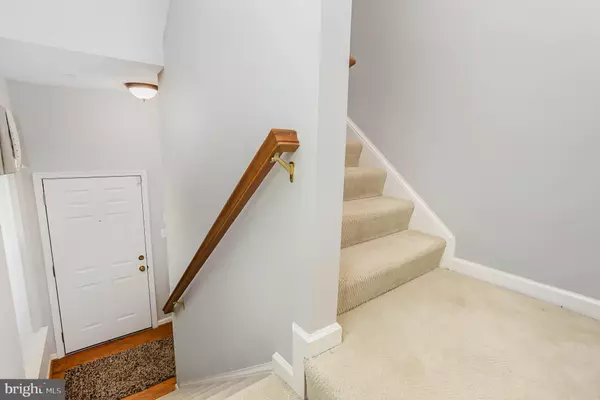$275,000
$275,000
For more information regarding the value of a property, please contact us for a free consultation.
3 Beds
3 Baths
2,750 SqFt
SOLD DATE : 08/26/2022
Key Details
Sold Price $275,000
Property Type Condo
Sub Type Condo/Co-op
Listing Status Sold
Purchase Type For Sale
Square Footage 2,750 sqft
Price per Sqft $100
Subdivision Greenway Farms
MLS Listing ID MDHR2013180
Sold Date 08/26/22
Style Colonial
Bedrooms 3
Full Baths 2
Half Baths 1
Condo Fees $212/mo
HOA Y/N N
Abv Grd Liv Area 2,750
Originating Board BRIGHT
Year Built 2007
Annual Tax Amount $3,058
Tax Year 2022
Property Description
Get ready to move right in! This beautiful penthouse condominium in Greenway Farms will wow you with all the space! At 2750 square feet, this open floor plan complete with extra large family room, dining room, and spacious kitchen is just what you are looking for. The upper level features three generously sized bedrooms, including a primary suite with spa like bathroom. The convenient upstairs laundry room and large second full bath with double sinks complete this space. This home is move in ready with brand new fresh paint throughout, updated lighting, hardware, new refrigerator washer, and dryer. The garage and private driveway are the perfect addition to this home. There is also plenty of guest parking in the front of the home too. Just in time for summer, you will love all this neighborhood has to offer with a pool, community center, tennis courts, and gym. Fantastic location close to APG, historic havre de grace, shopping, and more. Make your appointment today!
Location
State MD
County Harford
Zoning C R2
Direction Southeast
Rooms
Other Rooms Living Room, Dining Room, Primary Bedroom, Bedroom 2, Bedroom 3, Kitchen, Family Room, Primary Bathroom
Interior
Interior Features Floor Plan - Open, Kitchen - Island, Recessed Lighting
Hot Water Electric
Heating Forced Air
Cooling Central A/C
Flooring Hardwood, Carpet, Ceramic Tile
Fireplaces Number 1
Fireplaces Type Electric
Equipment Built-In Microwave, Disposal, Dryer - Electric, Oven - Double, Dishwasher, Refrigerator, Washer
Fireplace Y
Appliance Built-In Microwave, Disposal, Dryer - Electric, Oven - Double, Dishwasher, Refrigerator, Washer
Heat Source Natural Gas
Laundry Upper Floor
Exterior
Garage Garage - Rear Entry
Garage Spaces 1.0
Amenities Available Pool - Outdoor, Tennis Courts
Waterfront N
Water Access N
Roof Type Architectural Shingle
Accessibility None
Attached Garage 1
Total Parking Spaces 1
Garage Y
Building
Story 2
Unit Features Garden 1 - 4 Floors
Foundation Permanent
Sewer Public Sewer
Water Public
Architectural Style Colonial
Level or Stories 2
Additional Building Above Grade, Below Grade
Structure Type 9'+ Ceilings
New Construction N
Schools
Elementary Schools Havre De Grace
Middle Schools Havre De Grace
High Schools Havre De Grace
School District Harford County Public Schools
Others
Pets Allowed Y
HOA Fee Include Pool(s),Recreation Facility,Common Area Maintenance,Lawn Care Front,Lawn Care Rear,Lawn Care Side,Snow Removal,Trash
Senior Community No
Tax ID 1306080405
Ownership Condominium
Acceptable Financing Conventional, Cash
Listing Terms Conventional, Cash
Financing Conventional,Cash
Special Listing Condition Standard
Pets Description Cats OK, Dogs OK
Read Less Info
Want to know what your home might be worth? Contact us for a FREE valuation!

Our team is ready to help you sell your home for the highest possible price ASAP

Bought with Barbara A Prichard • Samson Properties

"My job is to find and attract mastery-based agents to the office, protect the culture, and make sure everyone is happy! "






