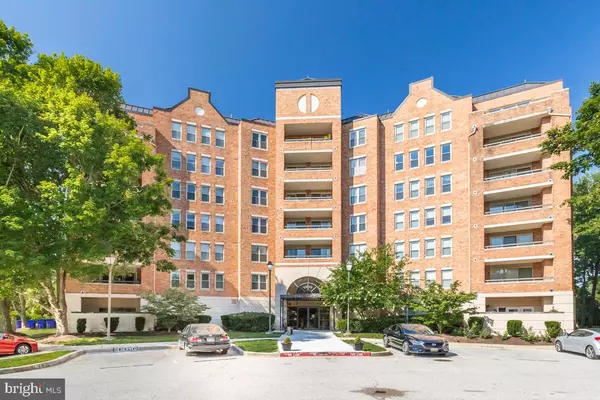$240,000
$235,000
2.1%For more information regarding the value of a property, please contact us for a free consultation.
2 Beds
2 Baths
1,130 SqFt
SOLD DATE : 08/17/2022
Key Details
Sold Price $240,000
Property Type Condo
Sub Type Condo/Co-op
Listing Status Sold
Purchase Type For Sale
Square Footage 1,130 sqft
Price per Sqft $212
Subdivision Kings Contrivance
MLS Listing ID MDHW2018302
Sold Date 08/17/22
Style Contemporary
Bedrooms 2
Full Baths 2
Condo Fees $557/mo
HOA Y/N N
Abv Grd Liv Area 1,130
Originating Board BRIGHT
Year Built 1988
Annual Tax Amount $3,359
Tax Year 2021
Property Description
Exceptionally maintained two bedroom, two full-bathroom, corner unit with ample natural light in a secure elevator building. There are no steps required to access the building or unit. Enjoy the open flow and oversized floorplan allowing for a full dining room, large family room, kitchen with plenty of counter space, and breakfast bar. The space transitions perfectly. Off of the family room, you'll have access to an oversized balcony. The unit features a beautiful mantel and gas fireplace, but the association no longer allows propane. May be replaced with an electric fireplace. The condominium association provides a secure front door, fitness center, community gathering room, and designated storage room. Enjoy evening walks on King's Contrivance pathways for exercise, to play areas, and to King's Contrivance Village Center just around the corner with many shops and restaurants. This home is part of the Columbia Association. The monthly condo fee includes water.
Location
State MD
County Howard
Zoning NT
Rooms
Other Rooms Living Room, Dining Room, Bedroom 2, Kitchen, Foyer, Bedroom 1, Exercise Room, Storage Room
Main Level Bedrooms 2
Interior
Interior Features Breakfast Area, Window Treatments, Floor Plan - Traditional, Dining Area
Hot Water Electric
Heating Forced Air, Heat Pump(s)
Cooling Central A/C
Fireplaces Number 1
Fireplaces Type Non-Functioning
Equipment Dishwasher, Disposal, Dryer, Icemaker, Oven/Range - Electric, Refrigerator, Washer
Fireplace Y
Window Features Double Pane
Appliance Dishwasher, Disposal, Dryer, Icemaker, Oven/Range - Electric, Refrigerator, Washer
Heat Source Central, Electric
Laundry Washer In Unit, Dryer In Unit
Exterior
Exterior Feature Balcony, Patio(s)
Amenities Available Concierge, Exercise Room, Extra Storage, Party Room, Pool Mem Avail, Elevator, Fitness Center, Security, Jog/Walk Path
Water Access N
Roof Type Composite
Accessibility Elevator
Porch Balcony, Patio(s)
Garage N
Building
Lot Description Backs to Trees
Story 1
Unit Features Mid-Rise 5 - 8 Floors
Foundation Slab
Sewer Public Sewer
Water Public
Architectural Style Contemporary
Level or Stories 1
Additional Building Above Grade, Below Grade
New Construction N
Schools
School District Howard County Public School System
Others
Pets Allowed Y
HOA Fee Include Common Area Maintenance,Custodial Services Maintenance,Ext Bldg Maint,Insurance,Management,Recreation Facility,Reserve Funds,Snow Removal,Trash,Water
Senior Community No
Tax ID 1416193224
Ownership Condominium
Security Features Security System,Intercom,Fire Detection System,24 hour security
Acceptable Financing FHA, VA, Conventional, Cash
Listing Terms FHA, VA, Conventional, Cash
Financing FHA,VA,Conventional,Cash
Special Listing Condition Standard
Pets Allowed Cats OK, Dogs OK, Size/Weight Restriction
Read Less Info
Want to know what your home might be worth? Contact us for a FREE valuation!

Our team is ready to help you sell your home for the highest possible price ASAP

Bought with Donnamarie Needle • Northrop Realty
"My job is to find and attract mastery-based agents to the office, protect the culture, and make sure everyone is happy! "






