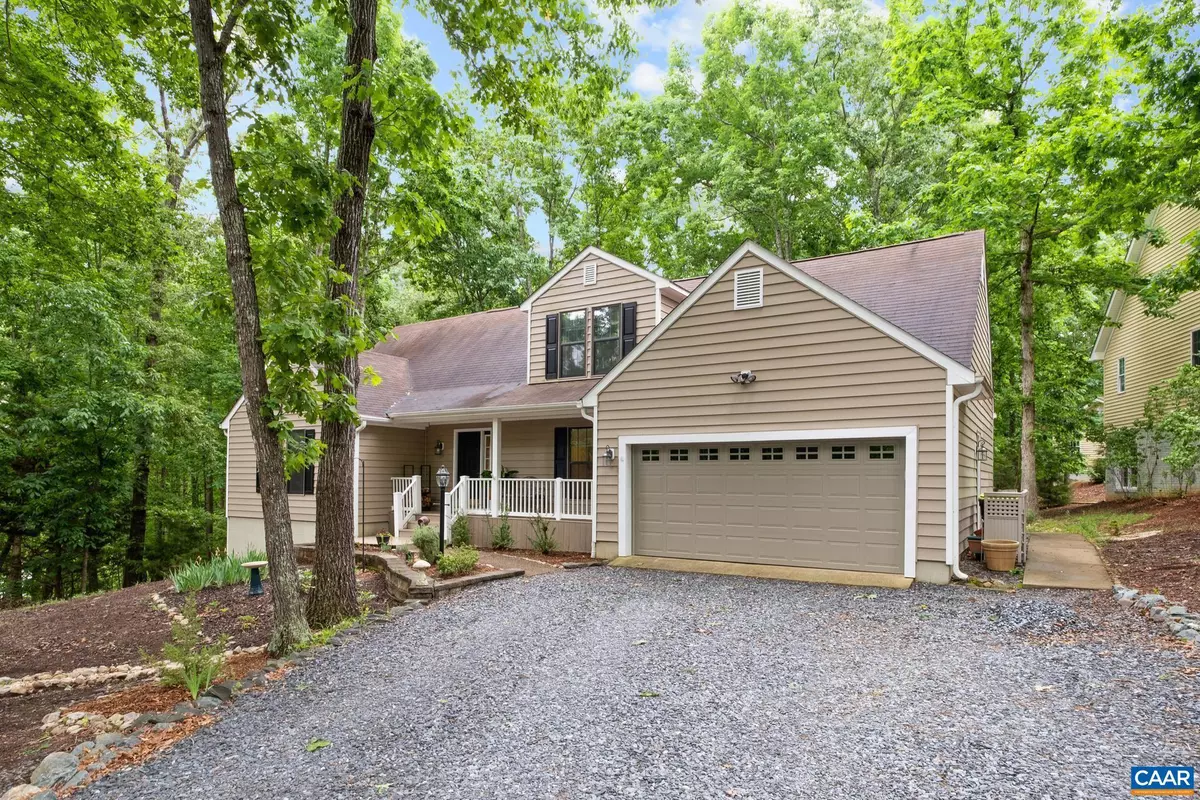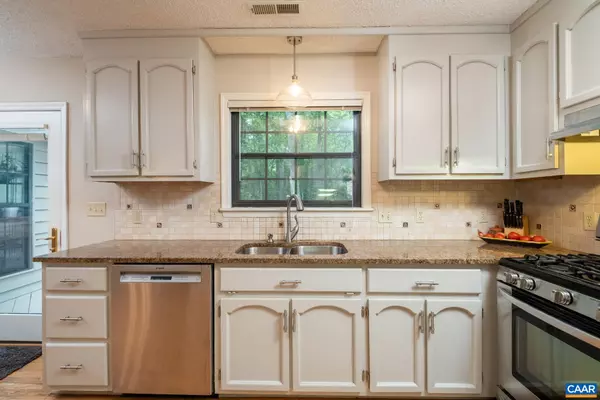$412,500
$425,000
2.9%For more information regarding the value of a property, please contact us for a free consultation.
4 Beds
3 Baths
2,828 SqFt
SOLD DATE : 08/23/2022
Key Details
Sold Price $412,500
Property Type Single Family Home
Sub Type Detached
Listing Status Sold
Purchase Type For Sale
Square Footage 2,828 sqft
Price per Sqft $145
Subdivision Lake Monticello
MLS Listing ID 631127
Sold Date 08/23/22
Style Other
Bedrooms 4
Full Baths 3
Condo Fees $855
HOA Fees $97/ann
HOA Y/N Y
Abv Grd Liv Area 2,112
Originating Board CAAR
Year Built 1991
Annual Tax Amount $2,195
Tax Year 2022
Lot Size 0.360 Acres
Acres 0.36
Property Description
Located at the very end of a quiet cul-de-sac that backs directly up to the water's edge, this home is a peaceful oasis! Plenty of mature trees and landscaping, and a fully fenced in backyard. With a front porch begging for sipping morning coffee, and a lovely back porch (with partial lake views in the winter!) that's ready for outdoor dinner parties, this home has everything you need. Entering the home, you'll find vaulted ceilings and a wood burning fireplace in the living space, and an updated kitchen with direct access to the back deck. Bathrooms have also been updated with new tile flooring, painted cabinets, and new low flow toilets. New hardwood floors in all the bedrooms, including a first floor primary suite, AND a partially finished walk out basement with a wet bar! Additional updates include roof (2014), garage doors for the attached 2 car garage (2021), fresh paint on both decks (2022), custom closet systems in two bedrooms, and a tankless water heater (2012). This home has been wonderfully maintained and updated, and is ready for its new owners!,Granite Counter,Painted Cabinets,Fireplace in Living Room
Location
State VA
County Fluvanna
Zoning R-4
Rooms
Basement Interior Access, Outside Entrance, Partially Finished, Rough Bath Plumb, Walkout Level, Windows
Interior
Interior Features Walk-in Closet(s), Attic, Kitchen - Eat-In, Pantry, Recessed Lighting, Entry Level Bedroom
Heating Central, Heat Pump(s)
Cooling Central A/C, Heat Pump(s)
Flooring Ceramic Tile, Hardwood
Fireplaces Number 1
Fireplaces Type Wood
Equipment Dryer, Washer, Dishwasher, Disposal, Oven/Range - Gas, Microwave, Refrigerator
Fireplace Y
Appliance Dryer, Washer, Dishwasher, Disposal, Oven/Range - Gas, Microwave, Refrigerator
Exterior
Exterior Feature Porch(es)
Parking Features Other, Garage - Front Entry
Fence Partially
Amenities Available Gated Community
Roof Type Composite
Accessibility None
Porch Porch(es)
Garage Y
Building
Lot Description Sloping, Landscaping
Story 2
Foundation Block
Sewer Public Sewer
Water Public
Architectural Style Other
Level or Stories 2
Additional Building Above Grade, Below Grade
New Construction N
Schools
Elementary Schools Central
Middle Schools Fluvanna
High Schools Fluvanna
School District Fluvanna County Public Schools
Others
Ownership Other
Special Listing Condition Standard
Read Less Info
Want to know what your home might be worth? Contact us for a FREE valuation!

Our team is ready to help you sell your home for the highest possible price ASAP

Bought with Default Agent • Default Office

"My job is to find and attract mastery-based agents to the office, protect the culture, and make sure everyone is happy! "






