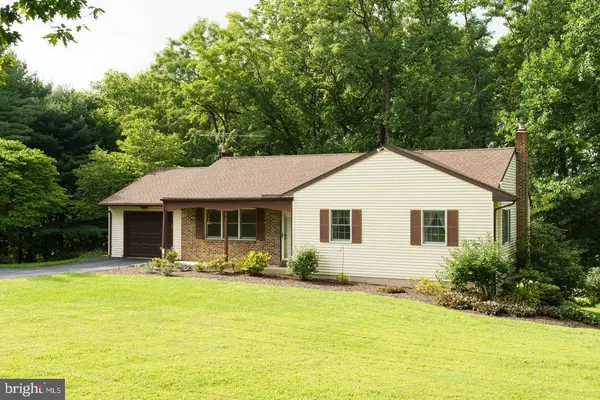$290,000
$269,900
7.4%For more information regarding the value of a property, please contact us for a free consultation.
3 Beds
2 Baths
2,190 SqFt
SOLD DATE : 09/09/2022
Key Details
Sold Price $290,000
Property Type Single Family Home
Sub Type Detached
Listing Status Sold
Purchase Type For Sale
Square Footage 2,190 sqft
Price per Sqft $132
Subdivision White Oaks
MLS Listing ID PABK2019886
Sold Date 09/09/22
Style Raised Ranch/Rambler,Ranch/Rambler
Bedrooms 3
Full Baths 1
Half Baths 1
HOA Y/N N
Abv Grd Liv Area 1,310
Originating Board BRIGHT
Year Built 1989
Annual Tax Amount $4,192
Tax Year 2022
Lot Size 1.960 Acres
Acres 1.96
Lot Dimensions Irregular
Property Description
Nicely kept raised ranch style home on an almost 2-acre partly wooded homesite. Features include hardwood flooring throughout the whole main level, excluding the full bath, which has tile flooring. Kitchen with breakfast nook/dining area - The kitchen has J&J Hefflinger wood kitchen cabinetry with a built-in microwave, electric range/oven, refrigerator, and pantry. The walk-out lower-level basement area is fully finished and has a half-bath, laundry area, spacious family room, and a study that could be used as a craft room or 4th bedroom (no egress). The home is heated with oil forced air and has central air conditioning. Also included is a water treatment system with UV light and a fully functional radon remediation system. The garage is conveniently located on the main level adjacent to the kitchen - easy to unload those groceries. The home is well-kept and has a bright neutral decor. Take a look at the home photos and schedule your showing soon. Thank you for looking!
Location
State PA
County Berks
Area Bern Twp (10227)
Zoning RESIDENTIAL
Direction South
Rooms
Other Rooms Living Room, Bedroom 2, Bedroom 3, Kitchen, Family Room, Bedroom 1, Study, Laundry, Full Bath, Half Bath
Basement Daylight, Partial, Full, Fully Finished, Interior Access, Outside Entrance, Poured Concrete, Rear Entrance, Walkout Level, Windows
Main Level Bedrooms 3
Interior
Interior Features Breakfast Area, Carpet, Ceiling Fan(s), Kitchen - Eat-In, Kitchen - Table Space, Pantry, Tub Shower, Water Treat System, Wood Floors
Hot Water Electric
Heating Forced Air
Cooling Central A/C
Flooring Carpet, Hardwood, Tile/Brick
Equipment Built-In Microwave, Dryer, Oven/Range - Electric, Refrigerator, Washer, Water Heater
Appliance Built-In Microwave, Dryer, Oven/Range - Electric, Refrigerator, Washer, Water Heater
Heat Source Oil
Laundry Basement, Has Laundry
Exterior
Exterior Feature Porch(es)
Garage Built In, Garage - Front Entry, Garage Door Opener, Inside Access
Garage Spaces 4.0
Utilities Available Cable TV Available, Electric Available, Phone Available
Waterfront N
Water Access N
Roof Type Asphalt,Pitched,Shingle
Accessibility None
Porch Porch(es)
Parking Type Attached Garage, Driveway
Attached Garage 1
Total Parking Spaces 4
Garage Y
Building
Lot Description Backs to Trees, Partly Wooded, Sloping, Trees/Wooded
Story 1
Foundation Active Radon Mitigation, Concrete Perimeter
Sewer On Site Septic
Water Well
Architectural Style Raised Ranch/Rambler, Ranch/Rambler
Level or Stories 1
Additional Building Above Grade, Below Grade
Structure Type Dry Wall
New Construction N
Schools
Middle Schools Schuylkill Valley
High Schools Schuylkill Valley
School District Schuylkill Valley
Others
Senior Community No
Tax ID 27-4389-01-25-7615
Ownership Fee Simple
SqFt Source Assessor
Security Features Security System
Acceptable Financing Cash, Conventional, FHA, VA
Listing Terms Cash, Conventional, FHA, VA
Financing Cash,Conventional,FHA,VA
Special Listing Condition Standard
Read Less Info
Want to know what your home might be worth? Contact us for a FREE valuation!

Our team is ready to help you sell your home for the highest possible price ASAP

Bought with Vanessa Doaty • Keller Williams Realty Group

"My job is to find and attract mastery-based agents to the office, protect the culture, and make sure everyone is happy! "






