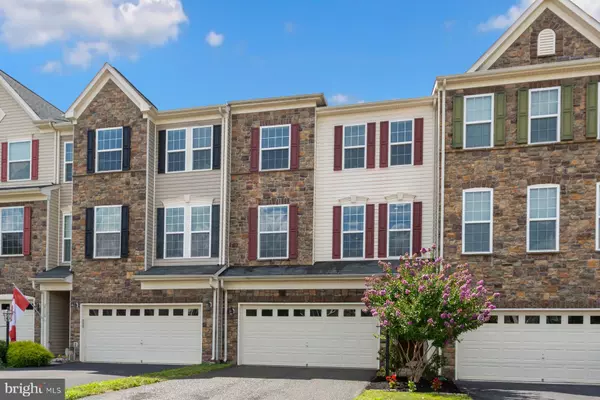$669,900
$669,900
For more information regarding the value of a property, please contact us for a free consultation.
3 Beds
4 Baths
2,999 SqFt
SOLD DATE : 09/16/2022
Key Details
Sold Price $669,900
Property Type Townhouse
Sub Type Interior Row/Townhouse
Listing Status Sold
Purchase Type For Sale
Square Footage 2,999 sqft
Price per Sqft $223
Subdivision Stone Ridge South
MLS Listing ID VALO2034492
Sold Date 09/16/22
Style Other
Bedrooms 3
Full Baths 3
Half Baths 1
HOA Fees $100/mo
HOA Y/N Y
Abv Grd Liv Area 2,999
Originating Board BRIGHT
Year Built 2008
Annual Tax Amount $5,398
Tax Year 2022
Lot Size 2,614 Sqft
Acres 0.06
Property Description
HUGE PRICE IMPROVEMENT - Rarely available! Large townhome floor plan in popular and amenity rich Stone Ridge.
This lovely home has been meticulously maintained and updated and includes three levels with 3 bedrooms + a main floor office/den, 3.5 baths and 3000 all above ground square ft. Unique features of this home include 9 ft soaring ceilings, hardwoods on the main level, a large and open living and separate sitting area, gourmet kitchen with generous countertop space, island, cooktop, double wall oven, deck access from kitchen, fully separate formal dining room with space for a large table, half bath and sunny front office.
Upstairs there are two generous front bedrooms, full guest bath, laundry area and a huge owners bedroom with sitting/reading area. His and Hers walk-in closets.
The walkout lower level has a full bath and a large exercise/play area and separate media area with cozy fireplace. The rear exterior includes main level deck with gorgeous pond and water fountain views and fully fenced backyard.
Many Tech updates including smart home light switches, Nest doorbell, Nest thermostat and network connected outlets in most rooms.
Walk to schools, community pool, community center and gym, basketball courts, tennis courts, walking trails, pond with covered bridge and tot lots, watch Stone Ridge 4th of July fireworks from your deck. Stone Ridge is an 800 acre community located 5 miles east of Gilberts Corner on Route 50. The community features a full service shopping center with restaurants, a spa, coffee shops, and more. Stone Ridge is also home to nature trails, a seasonal farmers market, and an amphitheater to host summer concerts and events. It is a wonderful community to live in.
Location
State VA
County Loudoun
Zoning PDH4
Rooms
Other Rooms Primary Bedroom, Bedroom 2, Bedroom 3, Kitchen, Game Room, Family Room, Foyer, Breakfast Room, Study, Great Room, Laundry
Basement Fully Finished, Garage Access, Rear Entrance, Walkout Level, Windows
Interior
Interior Features Kitchen - Gourmet, Dining Area, Window Treatments, Primary Bath(s), Crown Moldings, Upgraded Countertops, Floor Plan - Open
Hot Water Natural Gas
Heating Forced Air
Cooling Central A/C, Ceiling Fan(s), Programmable Thermostat
Flooring Hardwood, Ceramic Tile, Carpet
Fireplaces Number 1
Fireplaces Type Gas/Propane
Equipment Cooktop, Dishwasher, Disposal, Microwave, Refrigerator, Oven - Self Cleaning, Icemaker, Humidifier, Exhaust Fan, Energy Efficient Appliances, Washer, Dryer, Water Heater, Built-In Microwave
Fireplace Y
Appliance Cooktop, Dishwasher, Disposal, Microwave, Refrigerator, Oven - Self Cleaning, Icemaker, Humidifier, Exhaust Fan, Energy Efficient Appliances, Washer, Dryer, Water Heater, Built-In Microwave
Heat Source Natural Gas
Exterior
Exterior Feature Deck(s)
Garage Garage - Front Entry
Garage Spaces 2.0
Fence Rear
Amenities Available Basketball Courts, Common Grounds, Community Center, Jog/Walk Path, Lake, Meeting Room, Pool - Outdoor, Recreational Center, Tennis Courts, Tot Lots/Playground
Waterfront N
Water Access N
View Water
Roof Type Shingle
Street Surface Paved
Accessibility None
Porch Deck(s)
Parking Type Attached Garage
Attached Garage 2
Total Parking Spaces 2
Garage Y
Building
Lot Description Premium, Pond, Private
Story 3
Foundation Slab
Sewer Public Sewer
Water Public
Architectural Style Other
Level or Stories 3
Additional Building Above Grade, Below Grade
New Construction N
Schools
Elementary Schools Arcola
Middle Schools Mercer
High Schools John Champe
School District Loudoun County Public Schools
Others
HOA Fee Include Common Area Maintenance,Insurance,Pool(s),Recreation Facility,Reserve Funds,Road Maintenance,Snow Removal,Trash
Senior Community No
Tax ID 205168870000
Ownership Fee Simple
SqFt Source Assessor
Security Features Smoke Detector,Motion Detectors,24 hour security
Acceptable Financing Cash, Conventional, VA, Variable, FHA
Listing Terms Cash, Conventional, VA, Variable, FHA
Financing Cash,Conventional,VA,Variable,FHA
Special Listing Condition Standard
Read Less Info
Want to know what your home might be worth? Contact us for a FREE valuation!

Our team is ready to help you sell your home for the highest possible price ASAP

Bought with Megan E Duke • Keller Williams Realty

"My job is to find and attract mastery-based agents to the office, protect the culture, and make sure everyone is happy! "






