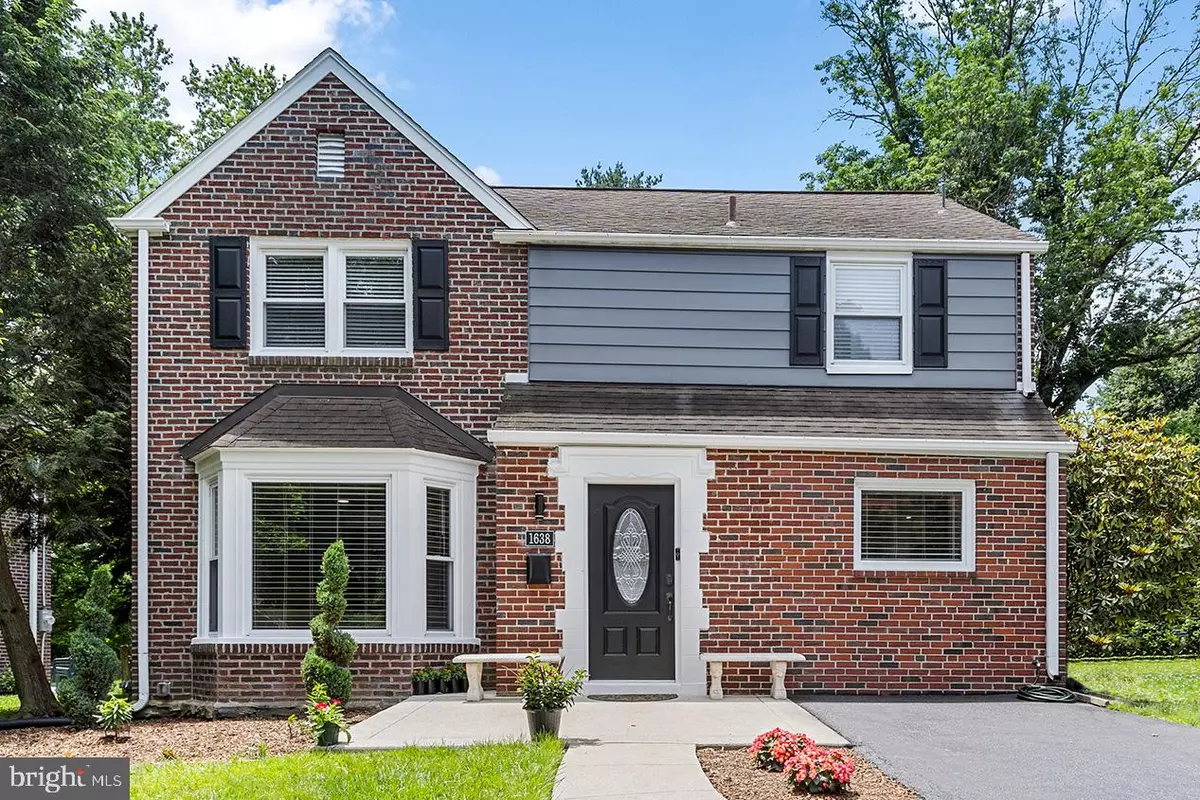$675,000
$724,900
6.9%For more information regarding the value of a property, please contact us for a free consultation.
4 Beds
4 Baths
2,661 SqFt
SOLD DATE : 08/10/2022
Key Details
Sold Price $675,000
Property Type Single Family Home
Sub Type Detached
Listing Status Sold
Purchase Type For Sale
Square Footage 2,661 sqft
Price per Sqft $253
Subdivision Woodmere
MLS Listing ID PADE2028146
Sold Date 08/10/22
Style Colonial
Bedrooms 4
Full Baths 3
Half Baths 1
HOA Y/N N
Abv Grd Liv Area 2,661
Originating Board BRIGHT
Year Built 1950
Annual Tax Amount $8,701
Tax Year 2021
Lot Size 8,276 Sqft
Acres 0.19
Lot Dimensions 74.00 x 174.00
Property Description
Prepare to be wowed as you step inside this breath-taking Havertown home in the Woodmere community. Custom is the key word here, as every inch of this spectacular home has been custom renovated with exquisite products, from flooring to paint and everything in between. The open layout in combination with its unique features makes it an amazing home. Enter the home to find elegant oak wood flooring. To the right is the fully modernized kitchen with maple wood cabinets and quartz countertops set against new black stainless-steel appliances and a high-end backsplash. Gas cooking is served by a professional Broan range hood. To the left of the entrance you will find the large living room made bright by the inviting bay window. Between the rooms you will find a smart half bath complete with a Bluetooth powered fan and a smart touch mirror and new fixtures. Connecting the living room to the rear den is a custom hand-made butcher block bar top that is set to impress. Off the kitchen is the formal dining room that is set against an arctic white rock wall. The rear den has a wood burning fireplace and is a perfect place to entertain. The expansive rear yard is private and features a unique trapezoidal swimming pool. On the second floor of the home, you will find not one but two spacious Primary bedrooms each with ensuite bathrooms. The main bedroom boasts two closets and an expansive bathroom. There are two secondary bedrooms- one being perfect for a home office or small guest room, as well as a third full bathroom. Finally, there is a finished basement that is perfect for a dedicated home theater or gym. Major mechanical improvements abound. The home is heated and cooled by a high-end Daikin HVAC system, new gas water heater, new doors & windows throughout, recessed lighting has been added to most spaces on Lutron dimmer switches. In the award-winning Havertown School district the home is in a wonderful location with plenty of nearby dining, shopping and things to do. It's also a quick drive to 476, Rt. 1 and the Main Line. What more can you ask for? Book your showing today!
Location
State PA
County Delaware
Area Haverford Twp (10422)
Zoning RES
Rooms
Basement Full, Fully Finished
Interior
Interior Features Pantry
Hot Water Natural Gas
Heating Central
Cooling Central A/C
Fireplaces Number 1
Fireplaces Type Wood
Equipment Built-In Microwave, Built-In Range, Stove, Oven - Self Cleaning, Dishwasher, Disposal, Refrigerator, Stainless Steel Appliances, Energy Efficient Appliances, Oven - Double
Fireplace Y
Appliance Built-In Microwave, Built-In Range, Stove, Oven - Self Cleaning, Dishwasher, Disposal, Refrigerator, Stainless Steel Appliances, Energy Efficient Appliances, Oven - Double
Heat Source Natural Gas
Laundry Basement
Exterior
Garage Spaces 2.0
Pool In Ground
Waterfront N
Water Access N
Roof Type Shingle
Accessibility None
Total Parking Spaces 2
Garage N
Building
Story 2
Foundation Other
Sewer Public Sewer
Water Public
Architectural Style Colonial
Level or Stories 2
Additional Building Above Grade, Below Grade
New Construction N
Schools
Elementary Schools Chestnutwold
Middle Schools Haverford
High Schools Haverford Senior
School District Haverford Township
Others
Senior Community No
Tax ID 22-07-01497-00
Ownership Fee Simple
SqFt Source Assessor
Acceptable Financing Cash, Conventional, FHA, VA
Listing Terms Cash, Conventional, FHA, VA
Financing Cash,Conventional,FHA,VA
Special Listing Condition Standard
Read Less Info
Want to know what your home might be worth? Contact us for a FREE valuation!

Our team is ready to help you sell your home for the highest possible price ASAP

Bought with Steven M. Eckell • Coldwell Banker Realty

"My job is to find and attract mastery-based agents to the office, protect the culture, and make sure everyone is happy! "






