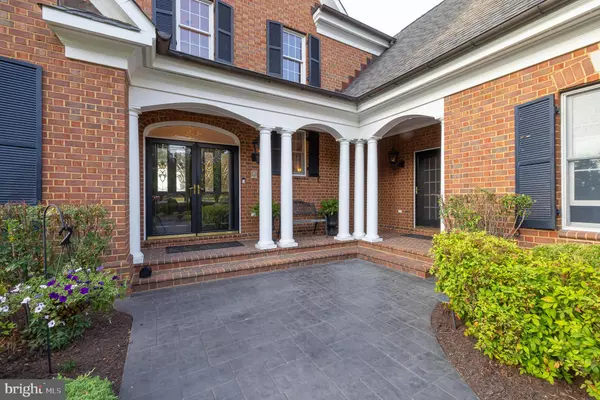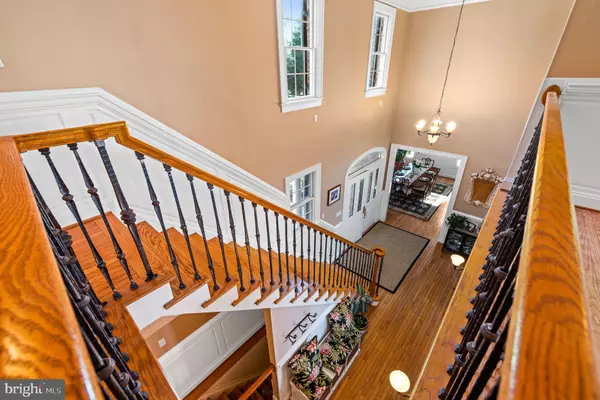$1,900,000
$1,899,900
For more information regarding the value of a property, please contact us for a free consultation.
6 Beds
7 Baths
7,194 SqFt
SOLD DATE : 09/01/2022
Key Details
Sold Price $1,900,000
Property Type Single Family Home
Sub Type Detached
Listing Status Sold
Purchase Type For Sale
Square Footage 7,194 sqft
Price per Sqft $264
Subdivision Potomac River
MLS Listing ID VAKG2001956
Sold Date 09/01/22
Style Colonial
Bedrooms 6
Full Baths 6
Half Baths 1
HOA Y/N N
Abv Grd Liv Area 5,835
Originating Board BRIGHT
Year Built 2001
Annual Tax Amount $7,016
Tax Year 2021
Lot Size 6.400 Acres
Acres 6.4
Lot Dimensions 0.00 x 0.00
Property Description
6.4 fenced acres on the Potomac River with w/expansive water views, breathtaking sunsets, and a PRIVATE sandy beach and dock! Custom built by a local builder for their personal residence. Enjoy amazing views of the Potomac River with 240 linear feet of waterfront, a private dock, two large boat lifts, and one jet ski lift. Spacious floor plan with four finished levels and a detached apartment. . The property includes Parcel number 9A (4 acres with barn). Custom-built luxury home with many upgraded features, including Anderson windows and doors, gourmet kitchen with custom cabinetry,
granite countertops, and so much more. Please see
DOCUMENTS for a list of features - no sign n property.
Use WAZE app for directions!
Location
State VA
County King George
Zoning A2
Rooms
Basement Daylight, Full, Heated, Improved, Partially Finished, Walkout Level, Windows, Poured Concrete, Outside Entrance
Main Level Bedrooms 2
Interior
Interior Features Attic, Breakfast Area, Family Room Off Kitchen, Dining Area, Primary Bath(s), Entry Level Bedroom, Chair Railings, Crown Moldings, Window Treatments, Wet/Dry Bar, Wood Floors, Recessed Lighting, Bar, Ceiling Fan(s), Central Vacuum, Floor Plan - Open, Formal/Separate Dining Room, Kitchen - Gourmet, Kitchen - Island, Sprinkler System, Store/Office, Studio, Upgraded Countertops, Wainscotting, Walk-in Closet(s), Water Treat System, Tub Shower, Primary Bedroom - Ocean Front, Primary Bedroom - Bay Front, Pantry, Built-Ins
Hot Water 60+ Gallon Tank, Propane
Heating Forced Air, Heat Pump(s), Zoned
Cooling Central A/C, Heat Pump(s), Zoned
Flooring Ceramic Tile, Hardwood, Marble, Stone, Tile/Brick
Fireplaces Number 4
Fireplaces Type Heatilator, Fireplace - Glass Doors, Mantel(s)
Equipment Washer/Dryer Hookups Only, Central Vacuum, Cooktop, Cooktop - Down Draft, Dishwasher, Disposal, Dryer, Dryer - Front Loading, Exhaust Fan, Extra Refrigerator/Freezer, Humidifier, Icemaker, Instant Hot Water, Microwave, Oven - Double, Oven - Self Cleaning, Oven - Wall, Oven/Range - Electric, Refrigerator, Washer - Front Loading, Water Conditioner - Owned, Water Dispenser, Built-In Microwave, Compactor, Dryer - Electric, Energy Efficient Appliances, Stainless Steel Appliances, Water Heater
Fireplace Y
Window Features Bay/Bow,Casement,Double Pane,Insulated,Low-E,Palladian,Screens,Skylights,Double Hung,Energy Efficient,ENERGY STAR Qualified,Transom
Appliance Washer/Dryer Hookups Only, Central Vacuum, Cooktop, Cooktop - Down Draft, Dishwasher, Disposal, Dryer, Dryer - Front Loading, Exhaust Fan, Extra Refrigerator/Freezer, Humidifier, Icemaker, Instant Hot Water, Microwave, Oven - Double, Oven - Self Cleaning, Oven - Wall, Oven/Range - Electric, Refrigerator, Washer - Front Loading, Water Conditioner - Owned, Water Dispenser, Built-In Microwave, Compactor, Dryer - Electric, Energy Efficient Appliances, Stainless Steel Appliances, Water Heater
Heat Source Electric, Propane - Owned
Exterior
Exterior Feature Balconies- Multiple, Brick, Patio(s), Enclosed, Porch(es), Screened
Garage Additional Storage Area, Garage - Front Entry, Inside Access, Oversized
Garage Spaces 15.0
Fence Board, Fully
Pool Gunite, Filtered, Heated, In Ground
Utilities Available Under Ground
Waterfront Y
Waterfront Description Private Dock Site,Sandy Beach,Boat/Launch Ramp
Water Access Y
Water Access Desc Boat - Powered,Canoe/Kayak,Fishing Allowed,Private Access,Seaplane Permitted,Swimming Allowed,Waterski/Wakeboard
View River
Roof Type Architectural Shingle
Accessibility 36\"+ wide Halls, Doors - Lever Handle(s), Level Entry - Main, Roll-in Shower
Porch Balconies- Multiple, Brick, Patio(s), Enclosed, Porch(es), Screened
Road Frontage Road Maintenance Agreement
Attached Garage 3
Total Parking Spaces 15
Garage Y
Building
Lot Description Landscaping, Additional Lot(s), No Thru Street, Open, Partly Wooded, Private, Secluded, Trees/Wooded
Story 4
Foundation Concrete Perimeter
Sewer On Site Septic
Water Well
Architectural Style Colonial
Level or Stories 4
Additional Building Above Grade, Below Grade
Structure Type 2 Story Ceilings,9'+ Ceilings,Cathedral Ceilings,High,Tray Ceilings
New Construction N
Schools
Elementary Schools Sealston
Middle Schools King George
High Schools King George
School District King George County Schools
Others
Senior Community No
Tax ID 5 9D
Ownership Fee Simple
SqFt Source Estimated
Security Features Carbon Monoxide Detector(s),Exterior Cameras,Non-Monitored
Horse Property Y
Horse Feature Horses Allowed
Special Listing Condition Standard
Read Less Info
Want to know what your home might be worth? Contact us for a FREE valuation!

Our team is ready to help you sell your home for the highest possible price ASAP

Bought with Vickie Sabrina Bethea • CENTURY 21 New Millennium

"My job is to find and attract mastery-based agents to the office, protect the culture, and make sure everyone is happy! "






