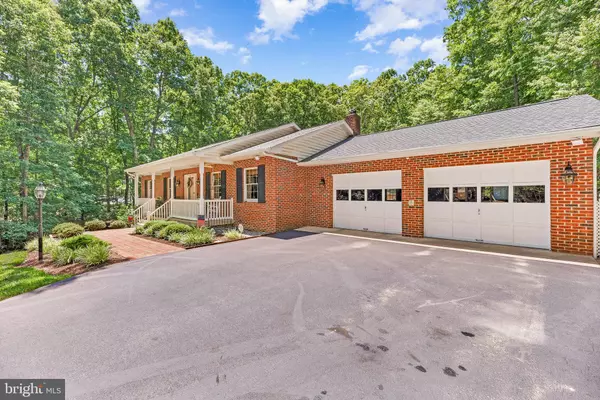$520,000
$520,000
For more information regarding the value of a property, please contact us for a free consultation.
4 Beds
3 Baths
2,900 SqFt
SOLD DATE : 08/18/2022
Key Details
Sold Price $520,000
Property Type Single Family Home
Sub Type Detached
Listing Status Sold
Purchase Type For Sale
Square Footage 2,900 sqft
Price per Sqft $179
Subdivision Bel Alton Estates
MLS Listing ID MDCH2013140
Sold Date 08/18/22
Style Ranch/Rambler,Raised Ranch/Rambler
Bedrooms 4
Full Baths 3
HOA Y/N N
Abv Grd Liv Area 1,450
Originating Board BRIGHT
Year Built 1985
Annual Tax Amount $4,040
Tax Year 2021
Lot Size 2.080 Acres
Acres 2.08
Property Description
This home truly has it all, private setting with in ground pool surrounded by beautiful landscaping and privacy. This two level bricked rambler has been greatly cared for by the original owners. You will notice Sellers have put extensive time in their yard and landscaping over 2 acres. Offering 4 bedrooms with 3 full baths. A large deck (14' x 32') over looking the pool and landscaping, the deck is vital for those summer gatherings. The large oversized country kitchen provides plenty of space for a table and large island if desired. The main level offers vaulted ceilings over the kitchen and Living Room. Master Suite Bath Room has been recently renovated. The fun and entertaining really begins in the lower level area featuring a large Recreation Room with a custom built-in bar, a pool table that will convey with the home sale, a brick fireplace with a newer pellet stove. The separate over sized laundry room will please the family. Office space with built in cabinetry makes life so much easier. A large separate bedroom with private access to the full bath is a plus. Whole house central-vac. Cast Iron fencing surrounds the In-ground pool. The pool is heated by solar panels (Solar Panels are owned by seller) The Pool house/run in- shed (20' x 24') provides two services. This space is unfinished however, could be divided for lawnmower and another avenue for entertainment. Electric is available. Oversized two car garage with automatic garage door opener (36' x 23'). The roof and HVAC were replaced 6.5 years ago.
Location
State MD
County Charles
Zoning RC
Rooms
Other Rooms Living Room, Dining Room, Bedroom 4, Kitchen, Recreation Room
Basement Connecting Stairway, Daylight, Partial, Full, Fully Finished, Heated, Improved, Outside Entrance, Interior Access, Rear Entrance, Shelving, Walkout Level, Windows, Workshop
Main Level Bedrooms 3
Interior
Interior Features Attic, Bar, Breakfast Area, Built-Ins, Carpet, Ceiling Fan(s), Crown Moldings, Floor Plan - Open, Family Room Off Kitchen, Entry Level Bedroom, Dining Area, Kitchen - Country, Kitchen - Eat-In, Kitchen - Table Space, Recessed Lighting, Tub Shower
Hot Water Electric
Heating Heat Pump(s)
Cooling Central A/C
Flooring Carpet, Ceramic Tile, Vinyl
Fireplaces Number 1
Fireplaces Type Mantel(s)
Equipment Built-In Microwave, Dishwasher, Dryer, Exhaust Fan, Refrigerator, Washer, Water Heater, Oven - Double, Stove
Furnishings No
Fireplace Y
Window Features Screens,Replacement,Sliding,Storm
Appliance Built-In Microwave, Dishwasher, Dryer, Exhaust Fan, Refrigerator, Washer, Water Heater, Oven - Double, Stove
Heat Source Electric
Laundry Has Laundry
Exterior
Exterior Feature Deck(s), Porch(es)
Garage Garage - Front Entry, Garage Door Opener, Additional Storage Area, Oversized, Inside Access
Garage Spaces 4.0
Fence Privacy, Rear
Pool In Ground
Utilities Available Cable TV, Cable TV Available, Electric Available, Phone, Phone Available, Phone Connected
Waterfront N
Water Access N
Roof Type Shingle,Asphalt
Street Surface Black Top,Approved
Accessibility Other
Porch Deck(s), Porch(es)
Road Frontage Private
Parking Type Attached Garage
Attached Garage 4
Total Parking Spaces 4
Garage Y
Building
Lot Description Backs to Trees, Front Yard, Landscaping, Rear Yard, Road Frontage, Secluded, SideYard(s), Trees/Wooded
Story 1
Foundation Concrete Perimeter
Sewer Septic < # of BR
Water Public
Architectural Style Ranch/Rambler, Raised Ranch/Rambler
Level or Stories 1
Additional Building Above Grade, Below Grade
Structure Type Dry Wall,Vaulted Ceilings
New Construction N
Schools
Middle Schools Milton M Somers
High Schools La Plata
School District Charles County Public Schools
Others
Senior Community No
Tax ID 0901033778
Ownership Fee Simple
SqFt Source Assessor
Acceptable Financing FHA, Conventional, Cash, VA
Horse Property N
Listing Terms FHA, Conventional, Cash, VA
Financing FHA,Conventional,Cash,VA
Special Listing Condition Standard
Read Less Info
Want to know what your home might be worth? Contact us for a FREE valuation!

Our team is ready to help you sell your home for the highest possible price ASAP

Bought with Erika Williams • Keller Williams Preferred Properties

"My job is to find and attract mastery-based agents to the office, protect the culture, and make sure everyone is happy! "






