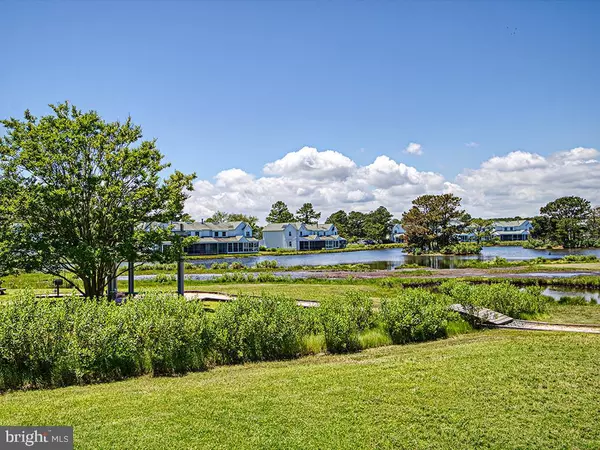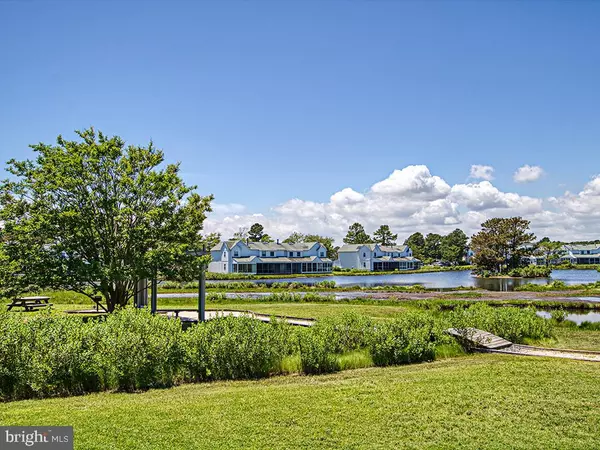$311,997
$295,900
5.4%For more information regarding the value of a property, please contact us for a free consultation.
2 Beds
2 Baths
1,100 SqFt
SOLD DATE : 08/08/2022
Key Details
Sold Price $311,997
Property Type Condo
Sub Type Condo/Co-op
Listing Status Sold
Purchase Type For Sale
Square Footage 1,100 sqft
Price per Sqft $283
Subdivision Mallard Lakes
MLS Listing ID DESU2024584
Sold Date 08/08/22
Style Contemporary,Coastal
Bedrooms 2
Full Baths 1
Half Baths 1
Condo Fees $882/qua
HOA Y/N N
Abv Grd Liv Area 1,100
Originating Board BRIGHT
Year Built 1992
Annual Tax Amount $599
Tax Year 2021
Lot Dimensions 0.00 x 0.00
Property Description
JUST IN TIME for the Summer Season! This SPOTLESS Contemporary Style 2 BD is Situated in One of the Most After Locations in Mallard Lakes! With Large & Expansive Views, this Townhouse Overlooks the Saltwater Lake & Wildlife Sanctuary!
While Relaxing With Family & Friends On Your Screened Porch, Watch the Blue Heron, Osprey & Cormorants in Their Natural Habitat. This Townhouse is "Move in Ready Condition! * Stainless Steel Appliances * LVP Flooring in the Great Room * Fireplace * Replacement Windows * Soaking Tub/Shower* Skylite *Washer & Dryer * Storage Room * Outside Shower* The Community of MALLARD LAKES OFFERS: 2 Pools w/WIFI available *3 Tennis Cts (Pickleball too)* 2 Playgrounds* 2 Basketball Cts* Shuffleboard * Volleyball * Corn Hole* Hot Tub * 10 Picnic Areas* Kyack Storage for a Fee* Water Aerobics* AND Even Community Events & Social Get Togethers* Card Games & Mahjong * Films * Music on the Beach * This Townhouse Will NOT BE On the Market for Long! Please CALL to Schedule YOUR Appointment!
Location
State DE
County Sussex
Area Baltimore Hundred (31001)
Zoning HR-2
Rooms
Other Rooms Living Room, Dining Room, Primary Bedroom, Bedroom 2, Kitchen, Storage Room, Full Bath, Half Bath, Screened Porch
Interior
Interior Features Tub Shower, Soaking Tub, Skylight(s), Floor Plan - Open, Ceiling Fan(s), Carpet, Window Treatments, Combination Dining/Living, Kitchen - Island
Hot Water Electric
Heating Heat Pump(s), Central, Forced Air, Heat Pump - Electric BackUp
Cooling Central A/C
Flooring Luxury Vinyl Plank, Carpet
Fireplaces Number 1
Fireplaces Type Wood
Equipment Stainless Steel Appliances, Oven/Range - Electric, Dishwasher, Refrigerator, Icemaker, Washer - Front Loading, Dryer - Front Loading
Furnishings No
Fireplace Y
Window Features Replacement,Screens,Insulated,Skylights,Vinyl Clad
Appliance Stainless Steel Appliances, Oven/Range - Electric, Dishwasher, Refrigerator, Icemaker, Washer - Front Loading, Dryer - Front Loading
Heat Source Electric
Laundry Main Floor, Washer In Unit, Dryer In Unit
Exterior
Garage Spaces 2.0
Parking On Site 1
Utilities Available Cable TV Available, Electric Available, Phone Available
Amenities Available Water/Lake Privileges, Pool - Outdoor, Picnic Area, Reserved/Assigned Parking, Security, Shuffleboard, Swimming Pool, Tennis Courts, Tot Lots/Playground, Volleyball Courts, Basketball Courts, Common Grounds, Hot tub, Non-Lake Recreational Area
Waterfront Y
Water Access Y
Water Access Desc Canoe/Kayak,Fishing Allowed
Roof Type Architectural Shingle
Accessibility 2+ Access Exits
Parking Type Off Street, Parking Lot
Total Parking Spaces 2
Garage N
Building
Story 2
Foundation Slab
Sewer Public Sewer
Water Community
Architectural Style Contemporary, Coastal
Level or Stories 2
Additional Building Above Grade
Structure Type Dry Wall
New Construction N
Schools
School District Indian River
Others
Pets Allowed Y
HOA Fee Include Water,Trash,Road Maintenance,Reserve Funds,Recreation Facility,Pool(s),Pier/Dock Maintenance,Management,Lawn Maintenance,Insurance,Ext Bldg Maint,Common Area Maintenance,Snow Removal
Senior Community No
Tax ID 533-20.00-6.00-470
Ownership Condominium
Acceptable Financing Cash, Conventional
Listing Terms Cash, Conventional
Financing Cash,Conventional
Special Listing Condition Standard
Pets Description Dogs OK, Cats OK, Number Limit
Read Less Info
Want to know what your home might be worth? Contact us for a FREE valuation!

Our team is ready to help you sell your home for the highest possible price ASAP

Bought with Helen E. Neisser • Keller Williams Realty

"My job is to find and attract mastery-based agents to the office, protect the culture, and make sure everyone is happy! "






