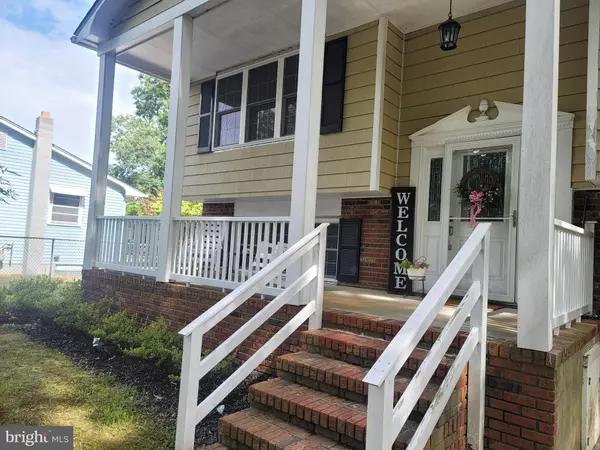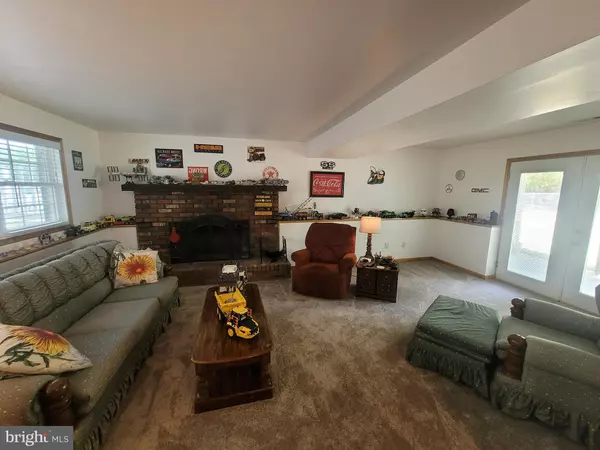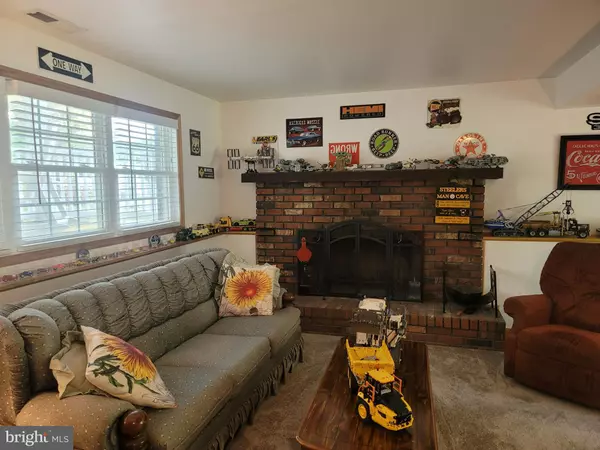$258,000
$269,990
4.4%For more information regarding the value of a property, please contact us for a free consultation.
3 Beds
2 Baths
1,790 SqFt
SOLD DATE : 10/28/2022
Key Details
Sold Price $258,000
Property Type Single Family Home
Sub Type Detached
Listing Status Sold
Purchase Type For Sale
Square Footage 1,790 sqft
Price per Sqft $144
MLS Listing ID NJCB2008626
Sold Date 10/28/22
Style Bi-level
Bedrooms 3
Full Baths 2
HOA Y/N N
Abv Grd Liv Area 1,790
Originating Board BRIGHT
Year Built 1975
Annual Tax Amount $4,245
Tax Year 2020
Lot Size 4,500 Sqft
Acres 0.1
Lot Dimensions 75.00 x 60.00
Property Description
So much room to roam for the entire family! This Bi Level style home boasts 1790 sq. ft. of living space! The upper level features a large living room which opens into the formal dining room. The kitchen has been updated and features tons of cabinets, tile countertops, backsplash, stainless steel sink and includes the stainless steel refrigerator, stove, dishwasher and countertop microwave. The master bedroom is large with a double closet. There are two more bedrooms on this level which are generously sized and a full hall bathroom! The lower level has a huge family room complete with a brick wood burning fireplace and double patio doors which lead out to the massive back yard and concrete patio. There is a bonus room on this level which can be used as an office, playroom or anything your heart desires. There is also another full bathroom with a stand up shower and a laundry room! The attached garage is currently being used as a workshop/storage but can easily be converted back with the garage door still in place. Updates include new carpet on the lower level and a brand new air conditioner. This home is situated on large lot. Block 6905, Lot 5 is also included in this sale and completes the back yard. All of this and more! Make your appointment today!
Location
State NJ
County Cumberland
Area Vineland City (20614)
Zoning 01
Rooms
Other Rooms Living Room, Dining Room, Primary Bedroom, Bedroom 2, Bedroom 3, Kitchen, Family Room, Office, Storage Room, Bathroom 2, Primary Bathroom
Basement Fully Finished, Garage Access
Main Level Bedrooms 3
Interior
Interior Features Carpet, Ceiling Fan(s), Combination Dining/Living, Formal/Separate Dining Room, Upgraded Countertops
Hot Water Natural Gas
Heating Forced Air
Cooling Central A/C
Flooring Carpet, Vinyl
Fireplaces Number 1
Fireplaces Type Wood
Equipment Dishwasher, Dryer, Microwave, Refrigerator, Stove, Stainless Steel Appliances, Washer
Fireplace Y
Window Features Replacement
Appliance Dishwasher, Dryer, Microwave, Refrigerator, Stove, Stainless Steel Appliances, Washer
Heat Source Natural Gas
Laundry Lower Floor
Exterior
Garage Spaces 4.0
Waterfront N
Water Access N
Roof Type Asphalt
Accessibility 2+ Access Exits
Parking Type Driveway
Total Parking Spaces 4
Garage N
Building
Story 2
Foundation Block
Sewer On Site Septic
Water Well
Architectural Style Bi-level
Level or Stories 2
Additional Building Above Grade, Below Grade
New Construction N
Schools
School District City Of Vineland Board Of Education
Others
Senior Community No
Tax ID 14-00907-00005
Ownership Fee Simple
SqFt Source Assessor
Acceptable Financing Cash, Conventional, FHA, VA
Listing Terms Cash, Conventional, FHA, VA
Financing Cash,Conventional,FHA,VA
Special Listing Condition Standard
Read Less Info
Want to know what your home might be worth? Contact us for a FREE valuation!

Our team is ready to help you sell your home for the highest possible price ASAP

Bought with Tami Dimmerman • Keller Williams Hometown

"My job is to find and attract mastery-based agents to the office, protect the culture, and make sure everyone is happy! "






