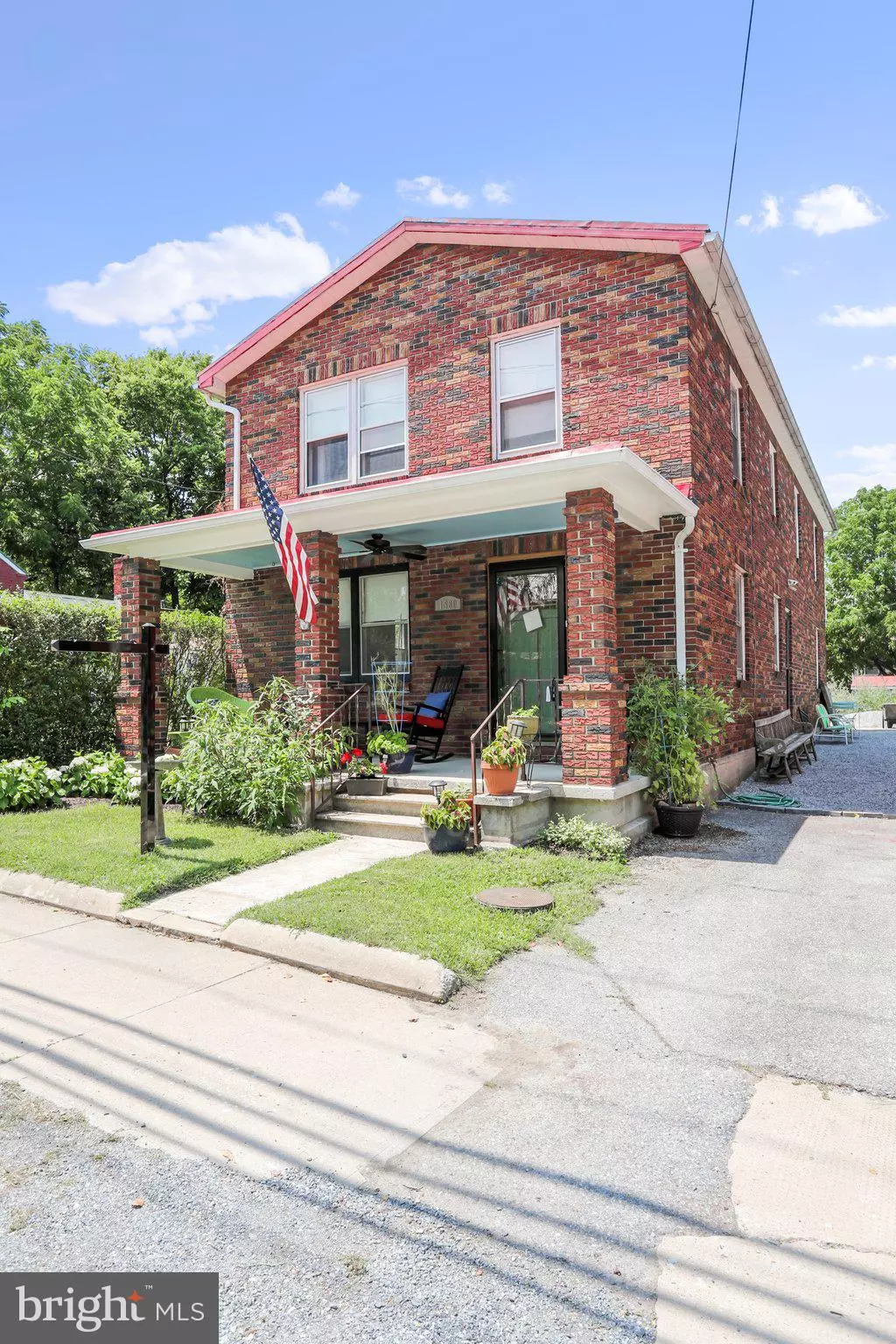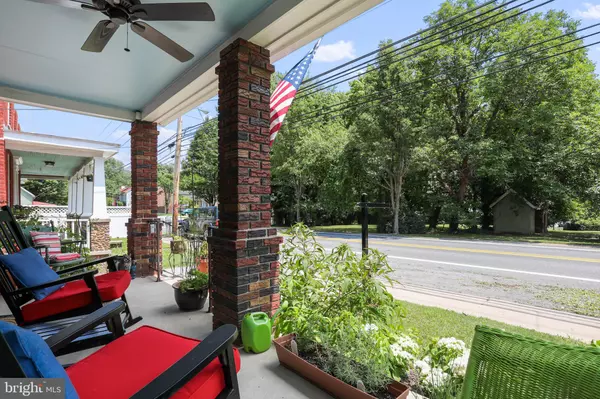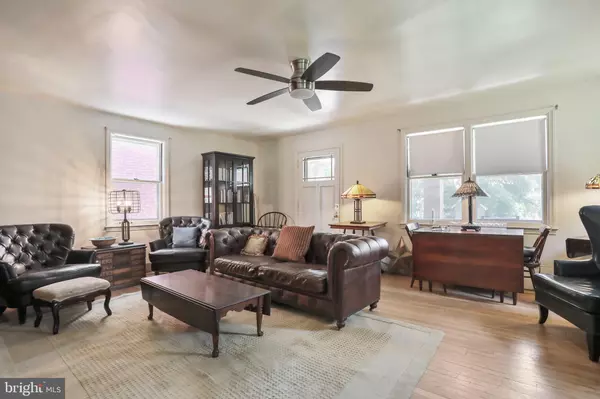$380,000
$399,900
5.0%For more information regarding the value of a property, please contact us for a free consultation.
3 Beds
2 Baths
2,100 SqFt
SOLD DATE : 09/19/2022
Key Details
Sold Price $380,000
Property Type Single Family Home
Sub Type Detached
Listing Status Sold
Purchase Type For Sale
Square Footage 2,100 sqft
Price per Sqft $180
Subdivision None Available
MLS Listing ID WVJF2004658
Sold Date 09/19/22
Style Colonial,Traditional
Bedrooms 3
Full Baths 2
HOA Y/N N
Abv Grd Liv Area 2,100
Originating Board BRIGHT
Year Built 1949
Annual Tax Amount $641
Tax Year 2021
Lot Size 5,344 Sqft
Acres 0.12
Property Description
Welcome to this lovely home located just minutes away from lower Harpers Ferry, WV. The exterior is completely encased with a uniquely textured, multi-colored brick. The covered front porch will greet you and invite you to stay awhile while relaxing under the ceiling fan and enjoying the small town feel. Inside you will find original hardwood flooring throughout the home and natural light flowing into every room from the many windows on all exterior walls. The entry level features a large living room with a wood stove and mantel. An enormous formal dining room with new chandelier is perfect for hosting large gatherings. You will find the kitchen equally as large and perfect for a more intimate setting or just every day life. There is no shortage of cabinet or counter space in this kitchen. Upgrades include a butcher block kitchen island with drawers and shelf, Corian countertops, subway tile backsplash, Zline commercial dual fuel range, Kitchen Aide exhaust fan, stainless steel appliances, industrial style retractable kitchen faucet, new garbage disposal, new ceiling fan, and a work desk. In addition there is still space for a kitchen table. Cleaning supplies can be neatly stored in the utility closet. A chiseled wood staircase with natural lighting leads you upstairs to find three bedrooms and one full bath. An additional bath has been started in one of the bedrooms but is not complete. The bedroom closets have been lined with cedar. The laundry is located in the unfinished basement along with a double bowl sink and cabinetry. The 1050 square foot basement could be finished for additional living space. A basement door leads you to a few steps and out to the backyard. The backyard offers privacy and quiet enjoyment with fencing and greenery. Additional parking is in the rear of the yard accessed by an alley. A shed is also found at the rear of the property. This home has upgraded electric, two zone heating and central air, original doors with crystal and brass handles, storm doors with retractable screens, and Kohler bath fixtures. It is within walking distance of many restaurant and music venues. The MARC train station to Washington DC and Baltimore is located nearby. Harpers Ferry is rich with history and has an abundance of outdoor recreation. Don't miss out on this solid, well built home. Schedule your showing today.
Location
State WV
County Jefferson
Zoning 101
Rooms
Other Rooms Living Room, Dining Room, Bedroom 2, Bedroom 3, Kitchen, Basement, Bedroom 1, Laundry, Full Bath
Basement Full, Outside Entrance, Rear Entrance, Unfinished, Walkout Stairs, Windows, Daylight, Partial, Connecting Stairway, Heated, Interior Access, Space For Rooms, Other
Interior
Interior Features Floor Plan - Traditional, Formal/Separate Dining Room, Kitchen - Eat-In, Kitchen - Table Space, Wood Floors, Upgraded Countertops, Primary Bath(s), Window Treatments, Ceiling Fan(s), Cedar Closet(s), Dining Area
Hot Water Electric
Heating Heat Pump(s)
Cooling Central A/C
Flooring Hardwood, Tile/Brick
Equipment Refrigerator, Oven/Range - Gas, Dishwasher, Icemaker, Range Hood, Exhaust Fan, Stainless Steel Appliances, Water Heater, Disposal
Window Features Wood Frame,Screens
Appliance Refrigerator, Oven/Range - Gas, Dishwasher, Icemaker, Range Hood, Exhaust Fan, Stainless Steel Appliances, Water Heater, Disposal
Heat Source Electric
Laundry Basement
Exterior
Exterior Feature Porch(es), Patio(s)
Garage Spaces 3.0
Utilities Available Above Ground, Propane
Water Access N
View Street, Garden/Lawn
Roof Type Metal
Street Surface Paved,Black Top,Alley
Accessibility None
Porch Porch(es), Patio(s)
Total Parking Spaces 3
Garage N
Building
Lot Description Interior, Level, Landscaping, Rear Yard
Story 3
Foundation Block
Sewer Public Sewer
Water Public
Architectural Style Colonial, Traditional
Level or Stories 3
Additional Building Above Grade, Below Grade
Structure Type Plaster Walls,Dry Wall,Block Walls
New Construction N
Schools
Elementary Schools C. W. Shipley
Middle Schools Harpers Ferry
High Schools Jefferson
School District Jefferson County Schools
Others
Pets Allowed Y
Senior Community No
Tax ID 01 4009500000000
Ownership Fee Simple
SqFt Source Assessor
Security Features Smoke Detector
Acceptable Financing FHA, VA, USDA, Conventional, Cash
Listing Terms FHA, VA, USDA, Conventional, Cash
Financing FHA,VA,USDA,Conventional,Cash
Special Listing Condition Standard
Pets Description Dogs OK, Cats OK
Read Less Info
Want to know what your home might be worth? Contact us for a FREE valuation!

Our team is ready to help you sell your home for the highest possible price ASAP

Bought with Carolyn A Young • RE/MAX Gateway, LLC

"My job is to find and attract mastery-based agents to the office, protect the culture, and make sure everyone is happy! "






