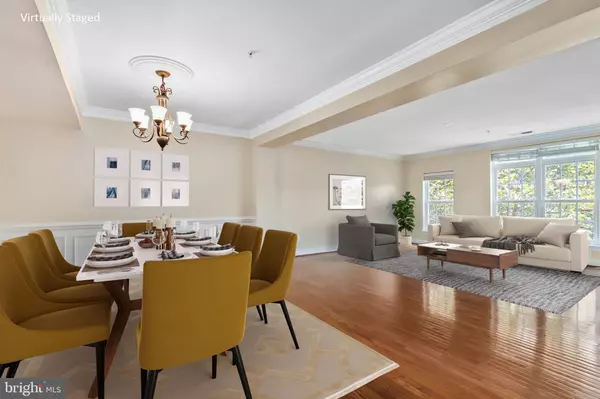$510,000
$500,000
2.0%For more information regarding the value of a property, please contact us for a free consultation.
3 Beds
3 Baths
2,216 SqFt
SOLD DATE : 07/26/2022
Key Details
Sold Price $510,000
Property Type Condo
Sub Type Condo/Co-op
Listing Status Sold
Purchase Type For Sale
Square Footage 2,216 sqft
Price per Sqft $230
Subdivision Residences At Fair Chase
MLS Listing ID VAFX2076972
Sold Date 07/26/22
Style Traditional
Bedrooms 3
Full Baths 2
Half Baths 1
Condo Fees $264/mo
HOA Fees $130/mo
HOA Y/N Y
Abv Grd Liv Area 2,216
Originating Board BRIGHT
Year Built 2006
Annual Tax Amount $5,428
Tax Year 2022
Property Description
PRICE IMPROVEMENT! $25K REDUCTION! This beautiful, open concept 2-story townhouse style condominium is in sought after Fair Chase. Its a spacious upper unit that has 3 bedrooms, 2.5 baths and a 1 car garage. The kitchen features an island, pantry, granite countertops and stainless steel appliances. Just off the kitchen, there is a walk out to the balcony. Hardwood floors grace the main level, which also features a family room with a gas fireplace, an office/den next to the living and dining room and a half bath. Upstairs, the walk-in closet and luxury bath complement a spacious owners suite. There are two other bedrooms, another full bath and laundry on this level. This is the perfect location for an easy commute to work, shopping and entertainment. Its close to I-66, Fairfax County Pkwy, Government Center, Fairfax Corner, Wegmans, Costco and restaurants. Great amenities include pool, tennis court, gym, club house, playground and more.
Location
State VA
County Fairfax
Zoning 312
Interior
Interior Features Kitchen - Gourmet, Breakfast Area, Floor Plan - Open, Ceiling Fan(s)
Hot Water Natural Gas
Heating Forced Air
Cooling Central A/C
Fireplaces Number 1
Equipment Built-In Microwave, Dryer, Washer, Dishwasher, Disposal, Icemaker, Refrigerator, Stove
Fireplace Y
Appliance Built-In Microwave, Dryer, Washer, Dishwasher, Disposal, Icemaker, Refrigerator, Stove
Heat Source Natural Gas
Exterior
Parking Features Garage - Rear Entry, Garage Door Opener
Garage Spaces 2.0
Amenities Available Common Grounds, Community Center, Swimming Pool
Water Access N
Accessibility None
Attached Garage 1
Total Parking Spaces 2
Garage Y
Building
Story 2
Unit Features Garden 1 - 4 Floors
Sewer Public Sewer
Water Public
Architectural Style Traditional
Level or Stories 2
Additional Building Above Grade, Below Grade
New Construction N
Schools
Elementary Schools Eagle View
Middle Schools Katherine Johnson
High Schools Fairfax
School District Fairfax County Public Schools
Others
Pets Allowed Y
HOA Fee Include Management
Senior Community No
Tax ID 0561 24 0332
Ownership Condominium
Special Listing Condition Standard
Pets Allowed No Pet Restrictions
Read Less Info
Want to know what your home might be worth? Contact us for a FREE valuation!

Our team is ready to help you sell your home for the highest possible price ASAP

Bought with To-Tam Le • Redfin Corporation

"My job is to find and attract mastery-based agents to the office, protect the culture, and make sure everyone is happy! "






