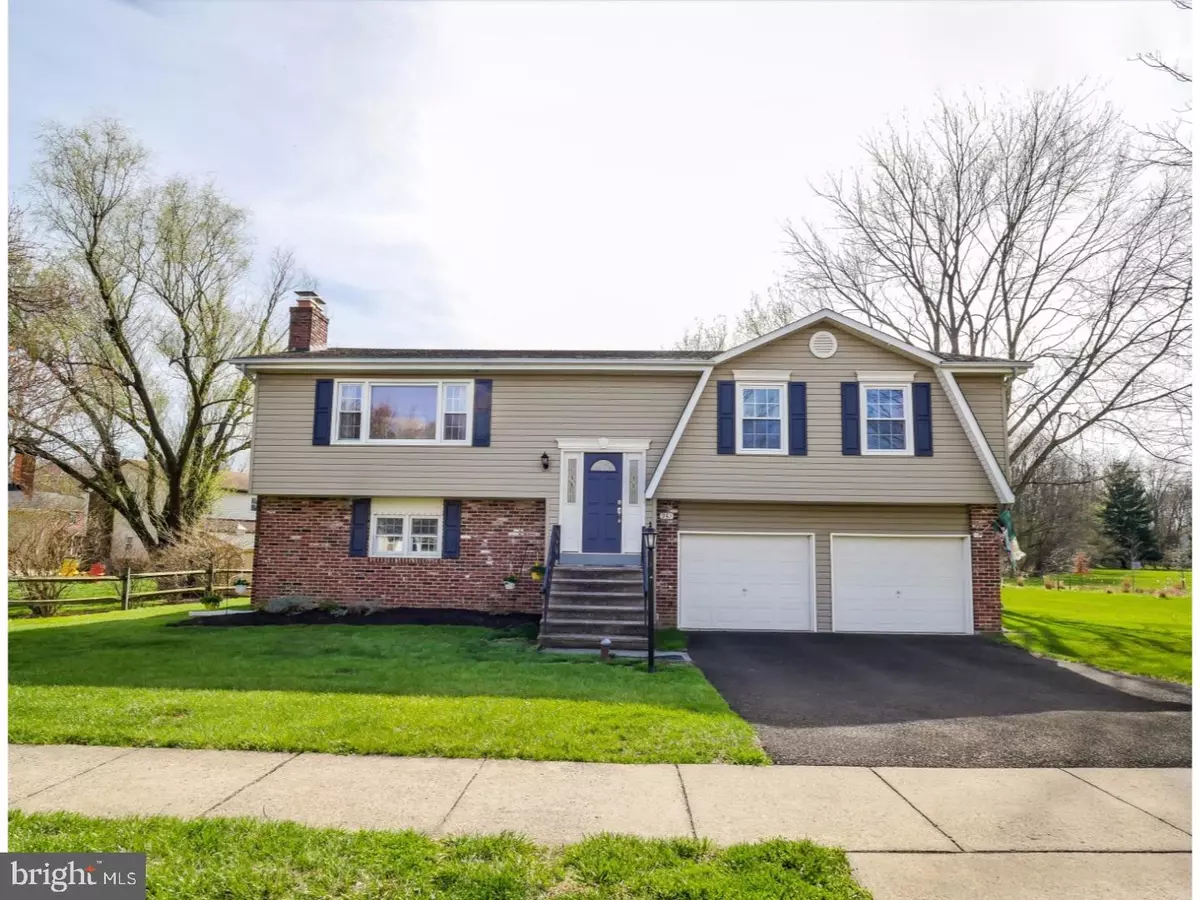$361,129
$350,000
3.2%For more information regarding the value of a property, please contact us for a free consultation.
3 Beds
3 Baths
1,950 SqFt
SOLD DATE : 07/07/2017
Key Details
Sold Price $361,129
Property Type Single Family Home
Sub Type Detached
Listing Status Sold
Purchase Type For Sale
Square Footage 1,950 sqft
Price per Sqft $185
Subdivision Sturbridge
MLS Listing ID 1002614863
Sold Date 07/07/17
Style Colonial,Split Level
Bedrooms 3
Full Baths 2
Half Baths 1
HOA Y/N N
Abv Grd Liv Area 1,950
Originating Board TREND
Year Built 1981
Annual Tax Amount $5,937
Tax Year 2017
Lot Size 8,598 Sqft
Acres 0.2
Lot Dimensions 89X105
Property Description
3 bedroom, 2.5 bath home is located in Sturbridge. Truly immaculate and enjoys many recent upgrades with a picturesque pond that sits right across from 351 Alberts Way, as a large preserved open space adjoins the property for added curb appeal Inside, foyer steps up to the main living level with luminous hardwood floors, spacious formal living room with high hat lighting, picture window and brick fireplace. The dining room, with the continued hardwood floors, opens for an easy flow to the kitchen. The kitchen has beautiful maple raised panel cabinetry, gleaming granite counters, and various tiles. There is added barstool seating and an over the sink window with backyard view. Newer hall bathroom with modern basin atop a stone vanity with six organizing drawers and full shower/tub. The master suite with deep walk-in closet and a newer private bath, has neo-angle shower enclosed in frameless heavy glass. Two additional bedrooms are both bright, have lighted ceiling fans, and double closets. On the lower level, a vast family room is highlighted by a floor-to-ceiling brick hearth with energy saving wood stove. You also have glass French doors that open to a patio, the garage entrance and a laundry, and powder room to complete this level. An expansive, sunny deck and matching shady porch below offer you space for multiple seating arrangements to enjoy the deep backyard and added space of the preserved adjoining space. This one hundred percent move-in ready home should go to the top of your touring list, as this opportunity of a central location with close proximity to Newtown and Langhorne boroughs, situated nearby Core Creek Park and St Mary Hospital. This home in the nationally ranked Neshaminy School District schools will not last long.
Location
State PA
County Bucks
Area Middletown Twp (10122)
Zoning PRD
Direction Northeast
Rooms
Other Rooms Living Room, Dining Room, Primary Bedroom, Bedroom 2, Kitchen, Family Room, Bedroom 1, Attic
Interior
Interior Features Primary Bath(s), Kitchen - Island, Butlers Pantry, Ceiling Fan(s), Attic/House Fan, Stove - Wood, Stall Shower, Breakfast Area
Hot Water Electric
Heating Electric, Forced Air
Cooling Central A/C
Flooring Wood, Fully Carpeted, Tile/Brick
Fireplaces Number 2
Fireplaces Type Brick
Equipment Built-In Range, Oven - Self Cleaning, Dishwasher, Refrigerator, Disposal, Built-In Microwave
Fireplace Y
Window Features Energy Efficient
Appliance Built-In Range, Oven - Self Cleaning, Dishwasher, Refrigerator, Disposal, Built-In Microwave
Heat Source Electric
Laundry Lower Floor
Exterior
Exterior Feature Deck(s)
Garage Inside Access, Garage Door Opener, Oversized
Garage Spaces 4.0
Utilities Available Cable TV
Waterfront N
Water Access N
Roof Type Pitched,Shingle
Accessibility None
Porch Deck(s)
Parking Type Attached Garage, Other
Attached Garage 2
Total Parking Spaces 4
Garage Y
Building
Lot Description Irregular, Open, Front Yard, Rear Yard, SideYard(s)
Story Other
Foundation Concrete Perimeter
Sewer Public Sewer
Water Public
Architectural Style Colonial, Split Level
Level or Stories Other
Additional Building Above Grade
New Construction N
Schools
Elementary Schools Heckman
Middle Schools Maple Point
High Schools Neshaminy
School District Neshaminy
Others
Senior Community No
Tax ID 22-073-037
Ownership Other
Acceptable Financing Conventional, VA, FHA 203(b)
Listing Terms Conventional, VA, FHA 203(b)
Financing Conventional,VA,FHA 203(b)
Read Less Info
Want to know what your home might be worth? Contact us for a FREE valuation!

Our team is ready to help you sell your home for the highest possible price ASAP

Bought with Lethea M DeLuca • Coldwell Banker Hearthside

"My job is to find and attract mastery-based agents to the office, protect the culture, and make sure everyone is happy! "






