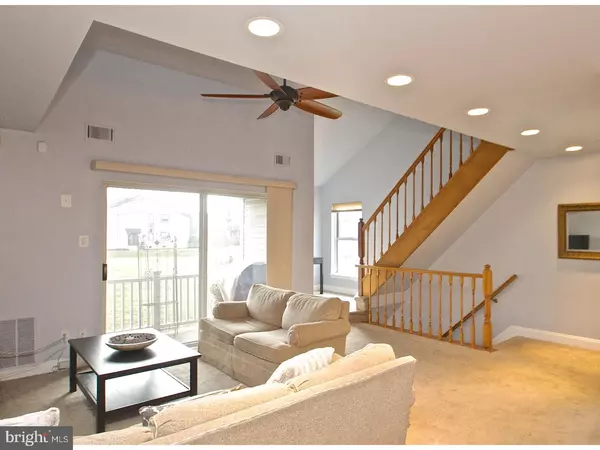$230,000
$220,000
4.5%For more information regarding the value of a property, please contact us for a free consultation.
2 Beds
2 Baths
1,483 SqFt
SOLD DATE : 06/09/2017
Key Details
Sold Price $230,000
Property Type Single Family Home
Sub Type Unit/Flat/Apartment
Listing Status Sold
Purchase Type For Sale
Square Footage 1,483 sqft
Price per Sqft $155
Subdivision Tapestry
MLS Listing ID 1002605671
Sold Date 06/09/17
Style Contemporary
Bedrooms 2
Full Baths 2
HOA Fees $248/mo
HOA Y/N N
Abv Grd Liv Area 1,483
Originating Board TREND
Year Built 1988
Annual Tax Amount $3,398
Tax Year 2017
Property Description
Welcome home to this beautiful 2 story 2nd floor Tapestry END condo with Loft and Fireplace. Up the stairs to the main living area which features sliding glass doors to a balcony over-looking open space, playground and basketball courts. NEW HEATER & AIR CONDITION UNIT. NEW MAYTAG OVEN, NEW MAYTAG MICROWAVE, NEW DISHWASHER,You'll also find two spacious bedrooms and two bathrooms. The master bedroom has a walk-in closet and master bath with ceramic tile. The second level features a large finished loft for extra living space and storage. The HOA includes your lawn care, snow removal, trash removal, access to pool, playground & basketball courts so you can enjoy a maintenance free lifestyle! Located in the highly acclaimed Council Rock School District! plenty of parking, Quiet & private.
Location
State PA
County Bucks
Area Northampton Twp (10131)
Zoning R3
Rooms
Other Rooms Living Room, Dining Room, Primary Bedroom, Kitchen, Family Room, Bedroom 1, Other
Interior
Interior Features Primary Bath(s), Ceiling Fan(s), Kitchen - Eat-In
Hot Water Natural Gas
Heating Gas
Cooling Central A/C
Fireplaces Number 1
Equipment Dishwasher, Disposal, Built-In Microwave
Fireplace Y
Appliance Dishwasher, Disposal, Built-In Microwave
Heat Source Natural Gas
Laundry Main Floor
Exterior
Amenities Available Swimming Pool
Water Access N
Accessibility None
Garage N
Building
Story 1
Sewer Public Sewer
Water Public
Architectural Style Contemporary
Level or Stories 1
Additional Building Above Grade
Structure Type Cathedral Ceilings
New Construction N
Schools
High Schools Council Rock High School South
School District Council Rock
Others
HOA Fee Include Pool(s)
Senior Community No
Tax ID 31-067-369771B
Ownership Condominium
Acceptable Financing Conventional
Listing Terms Conventional
Financing Conventional
Read Less Info
Want to know what your home might be worth? Contact us for a FREE valuation!

Our team is ready to help you sell your home for the highest possible price ASAP

Bought with Loretta A Starck • RE/MAX Elite

"My job is to find and attract mastery-based agents to the office, protect the culture, and make sure everyone is happy! "






