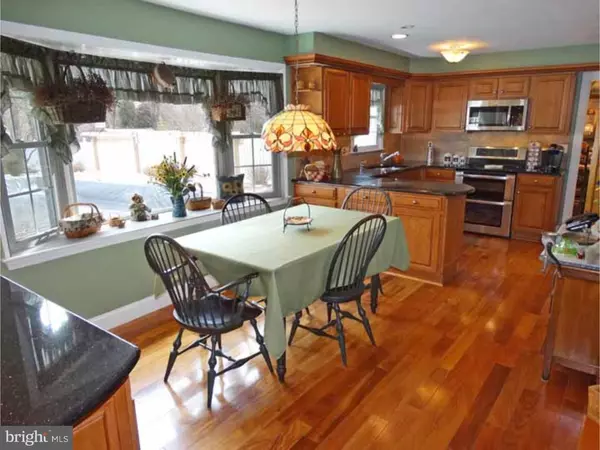$515,000
$519,900
0.9%For more information regarding the value of a property, please contact us for a free consultation.
5 Beds
3 Baths
2,924 SqFt
SOLD DATE : 04/15/2016
Key Details
Sold Price $515,000
Property Type Single Family Home
Sub Type Detached
Listing Status Sold
Purchase Type For Sale
Square Footage 2,924 sqft
Price per Sqft $176
Subdivision Yardley Hunt
MLS Listing ID 1002580109
Sold Date 04/15/16
Style Colonial
Bedrooms 5
Full Baths 2
Half Baths 1
HOA Y/N N
Abv Grd Liv Area 2,924
Originating Board TREND
Year Built 1978
Annual Tax Amount $8,502
Tax Year 2016
Lot Size 0.400 Acres
Acres 0.4
Lot Dimensions 129X170
Property Description
Welcome Home to 1235 Ward Drive located in desirable Yardley Hunt! The original owners of this immaculate home have left no stone unturned. This 5 bedroom, 2.5 bath Colonial is situated on a 0.40 acre fenced in lot and features a 2-car garage, finished basement as well as a gorgeous in-ground pool! Enter from the front porch into the foyer which boasts Amendoim brazilian oak hardwood floors, wainscoting & crown molding. The beautifully upgraded eat-in kitchen was recently renovated and includes newer stainless steel appliances, granite counter tops, ceramic tile backsplash, maple cabinets & recessed lighting. The kitchen is open to the sunken family room & brick wood-burning fireplace. Door off of the family room leads to your backyard oasis!!! Pagoda covered patio, trex deck, in-ground pool, manicured landscaping (there is an underground sprinkler system!) & storage shed. Dining room, living room & powder room complete the main floor. The 2nd level includes 5 bedrooms, hall full bathroom with double vanity & soaking tub, laundry area for your convenience, as well as additional attic access for storage. The master bedroom boasts an enormous walk-in closet & en suite bathroom with newer finishes. The finished basement is a great space for relaxing & entertaining, yet also features 2 additional rooms for storage, a workshop or whatever your heart desires. Your choice of oil heat/hot water or electric heat/hot water. All windows replaced in 2006. New roof & vinyl siding in 2007. New HVAC system in 2009. This home is an overall incredible value, the definition of move-in ready & has been meticulously maintained by it's loving owners. First time offered- hurry to make this house your new HOME!
Location
State PA
County Bucks
Area Lower Makefield Twp (10120)
Zoning R2
Rooms
Other Rooms Living Room, Dining Room, Primary Bedroom, Bedroom 2, Bedroom 3, Kitchen, Family Room, Bedroom 1, Other, Attic
Basement Full, Fully Finished
Interior
Interior Features Butlers Pantry, Sprinkler System, Kitchen - Eat-In
Hot Water Oil, Electric
Heating Oil, Electric, Heat Pump - Electric BackUp
Cooling Central A/C
Flooring Wood, Fully Carpeted, Tile/Brick
Fireplaces Number 1
Fireplaces Type Brick
Equipment Built-In Range, Dishwasher, Disposal, Built-In Microwave
Fireplace Y
Window Features Replacement
Appliance Built-In Range, Dishwasher, Disposal, Built-In Microwave
Heat Source Oil, Electric
Laundry Upper Floor
Exterior
Exterior Feature Deck(s), Patio(s), Porch(es)
Parking Features Inside Access
Garage Spaces 5.0
Fence Other
Pool In Ground
Utilities Available Cable TV
Water Access N
Roof Type Shingle
Accessibility None
Porch Deck(s), Patio(s), Porch(es)
Attached Garage 2
Total Parking Spaces 5
Garage Y
Building
Lot Description Front Yard, Rear Yard
Story 2
Sewer Public Sewer
Water Public
Architectural Style Colonial
Level or Stories 2
Additional Building Above Grade, Shed
New Construction N
Schools
Elementary Schools Afton
Middle Schools William Penn
High Schools Pennsbury
School District Pennsbury
Others
Senior Community No
Tax ID 20-058-032
Ownership Fee Simple
Acceptable Financing Conventional
Listing Terms Conventional
Financing Conventional
Read Less Info
Want to know what your home might be worth? Contact us for a FREE valuation!

Our team is ready to help you sell your home for the highest possible price ASAP

Bought with Matthew Bain • RE/MAX Properties - Newtown

"My job is to find and attract mastery-based agents to the office, protect the culture, and make sure everyone is happy! "






