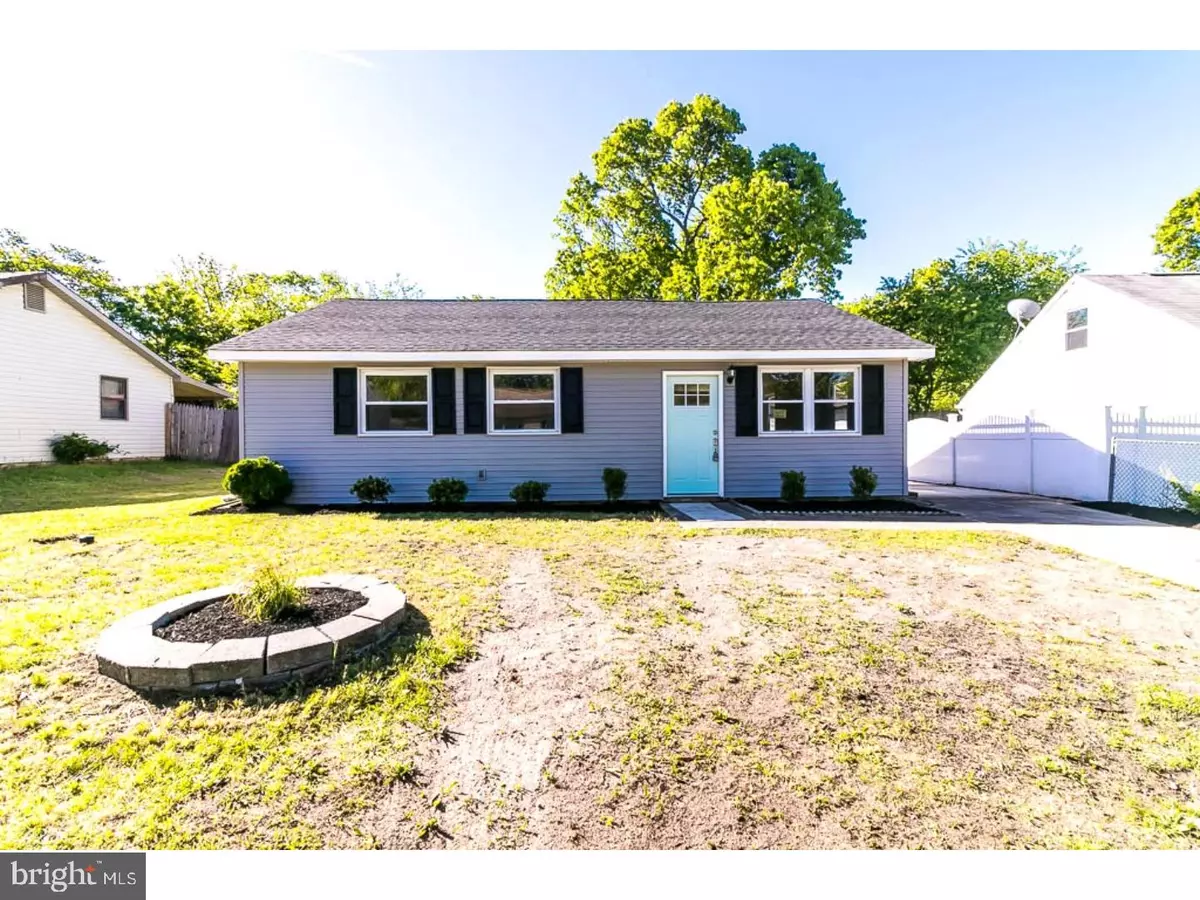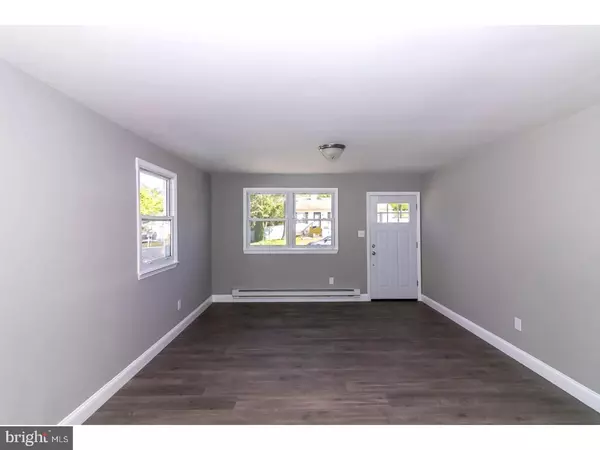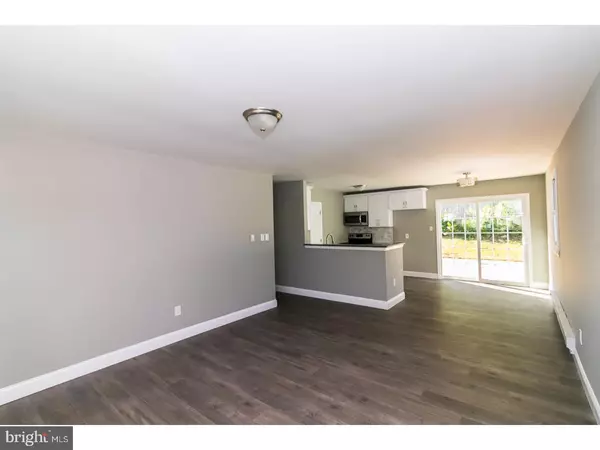$124,000
$124,900
0.7%For more information regarding the value of a property, please contact us for a free consultation.
3 Beds
1 Bath
1,008 SqFt
SOLD DATE : 09/15/2017
Key Details
Sold Price $124,000
Property Type Single Family Home
Sub Type Detached
Listing Status Sold
Purchase Type For Sale
Square Footage 1,008 sqft
Price per Sqft $123
Subdivision Clementona
MLS Listing ID 1003184843
Sold Date 09/15/17
Style Ranch/Rambler
Bedrooms 3
Full Baths 1
HOA Y/N N
Abv Grd Liv Area 1,008
Originating Board TREND
Year Built 1978
Annual Tax Amount $5,659
Tax Year 2016
Lot Size 6,000 Sqft
Acres 0.14
Lot Dimensions 60X100
Property Description
Calling all first time home buyers or those downsizing! This stunning, fully renovated ranch home has so much to offer. Upgrades galore inside and out! Enter into the living room and capture the gorgeous neutral gray color scheme continuing throughout the property. Just waiting for your decorative touches to be made! Stunning laminate wood flooring travels throughout all rooms. New trim and doors throughout as well. Living room is bright, spacious and offers open concept layout into the dining area with sliding glass doors leading out to the brand new back deck. The dining area is adjacent to the gorgeous kitchen which features bright, white cabinetry, granite counters and stainless steel appliance. Down the hall, all three bedrooms offer the same neutral color scheme and an abundance of light flowing in through the windows. The stunning bathroom includes easy to maintain tile flooring, beautiful tile work surrounding the tub and nice fresh fixtures throughout. Come out and see this one, you will not be disappointed! Ask your lender about 100% financing options through New Jersey's Smart Start!
Location
State NJ
County Camden
Area Gloucester Twp (20415)
Zoning RES
Rooms
Other Rooms Living Room, Primary Bedroom, Bedroom 2, Kitchen, Bedroom 1
Interior
Interior Features Kitchen - Eat-In
Hot Water Electric
Heating Electric, Baseboard
Cooling None
Flooring Tile/Brick
Equipment Built-In Range, Dishwasher
Fireplace N
Appliance Built-In Range, Dishwasher
Heat Source Electric
Laundry Main Floor
Exterior
Exterior Feature Deck(s)
Garage Spaces 2.0
Utilities Available Cable TV
Water Access N
Roof Type Pitched,Shingle
Accessibility None
Porch Deck(s)
Total Parking Spaces 2
Garage N
Building
Story 1
Sewer Public Sewer
Water Public
Architectural Style Ranch/Rambler
Level or Stories 1
Additional Building Above Grade
New Construction N
Schools
High Schools Timber Creek
School District Black Horse Pike Regional Schools
Others
Senior Community No
Tax ID 15-16108-00002
Ownership Fee Simple
Acceptable Financing Conventional, VA
Listing Terms Conventional, VA
Financing Conventional,VA
Read Less Info
Want to know what your home might be worth? Contact us for a FREE valuation!

Our team is ready to help you sell your home for the highest possible price ASAP

Bought with James DePasquale Jr • RE/MAX Community-Williamstown

"My job is to find and attract mastery-based agents to the office, protect the culture, and make sure everyone is happy! "






