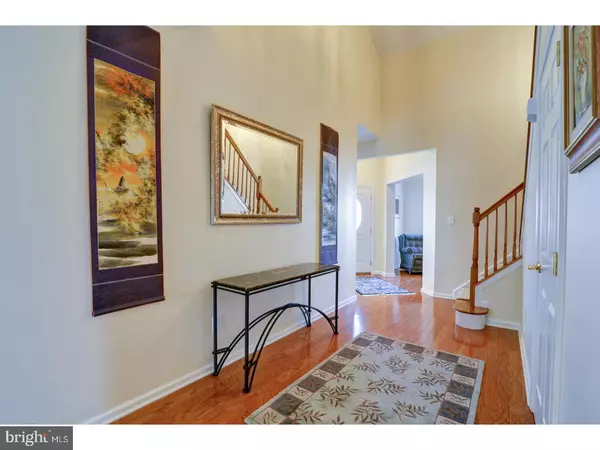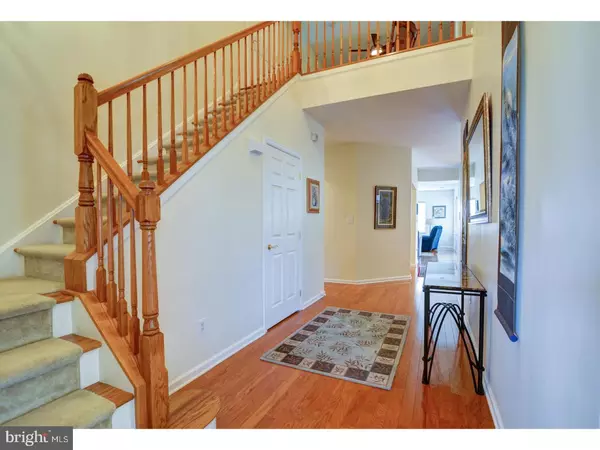$495,000
$500,000
1.0%For more information regarding the value of a property, please contact us for a free consultation.
4 Beds
3 Baths
2,491 SqFt
SOLD DATE : 06/27/2018
Key Details
Sold Price $495,000
Property Type Single Family Home
Sub Type Detached
Listing Status Sold
Purchase Type For Sale
Square Footage 2,491 sqft
Price per Sqft $198
Subdivision Wellington Manor
MLS Listing ID 1000208830
Sold Date 06/27/18
Style Colonial
Bedrooms 4
Full Baths 3
HOA Fees $230/qua
HOA Y/N Y
Abv Grd Liv Area 2,491
Originating Board TREND
Year Built 2004
Annual Tax Amount $11,323
Tax Year 2017
Lot Size 7,405 Sqft
Acres 0.17
Lot Dimensions 0.17
Property Description
HERE IT IS ---a beautiful home in Wellington Manor, the premier over--55 community in Pennington. Located at the end of a cul-de-sac, and backing to green space, privacy abounds. The brick front elevation is elegant, wrapping around the bluestone landing, which, in turn, picks up the muted blue of decorative shutters. Inside, the spacious foyer opens to a volume ceilinged entry that opens to the dining room and the living room. Glowing hardwood floors are found in all the public spaces, providing the perfect foil for your furniture and rugs. Spacious kitchen has ample cabinets and counter space, and a center island, open to the breakfast area. Glass sliding doors encourage easy access to the bluestone terrace, which echoes the front landing and connects, both visually and physically, to the open space beyond. This property is special, in that there is a study on the main level, as well as a guest bedroom. With the large master bedroom also on the first floor, you can see why the Franklin model is so popular and hard to find! Speaking of the master bedroom, it has a coffered ceiling and sitting area plus two walk-in closets. But wait---there's more! The second floor has two guest bedrooms, a full bath, and a cool loft. The possibilities are endless and varied this is truly a home to enjoy!
Location
State NJ
County Mercer
Area Hopewell Twp (21106)
Zoning R100
Rooms
Other Rooms Living Room, Dining Room, Primary Bedroom, Bedroom 2, Bedroom 3, Kitchen, Family Room, Bedroom 1, Laundry, Other
Interior
Interior Features Primary Bath(s), Kitchen - Island, Butlers Pantry, Ceiling Fan(s), Sprinkler System, Stall Shower, Dining Area
Hot Water Natural Gas
Heating Gas, Forced Air
Cooling Central A/C
Flooring Wood, Fully Carpeted, Vinyl, Tile/Brick
Fireplaces Number 1
Fireplaces Type Gas/Propane
Equipment Cooktop, Oven - Wall, Oven - Double, Dishwasher, Refrigerator
Fireplace Y
Appliance Cooktop, Oven - Wall, Oven - Double, Dishwasher, Refrigerator
Heat Source Natural Gas
Laundry Main Floor
Exterior
Exterior Feature Patio(s)
Parking Features Garage Door Opener
Garage Spaces 5.0
Utilities Available Cable TV
Amenities Available Swimming Pool, Tennis Courts, Club House
Water Access N
Roof Type Pitched,Shingle
Accessibility None
Porch Patio(s)
Attached Garage 2
Total Parking Spaces 5
Garage Y
Building
Lot Description Cul-de-sac, Level
Story 2
Sewer Public Sewer
Water Public
Architectural Style Colonial
Level or Stories 2
Additional Building Above Grade
Structure Type Cathedral Ceilings,9'+ Ceilings
New Construction N
Schools
School District Hopewell Valley Regional Schools
Others
HOA Fee Include Pool(s),Common Area Maintenance,Ext Bldg Maint,Lawn Maintenance,Snow Removal,Trash
Senior Community Yes
Tax ID 06-00078-00009 19
Ownership Fee Simple
Read Less Info
Want to know what your home might be worth? Contact us for a FREE valuation!

Our team is ready to help you sell your home for the highest possible price ASAP

Bought with Freddie S Gomberg • BHHS Fox & Roach Princeton RE

"My job is to find and attract mastery-based agents to the office, protect the culture, and make sure everyone is happy! "






