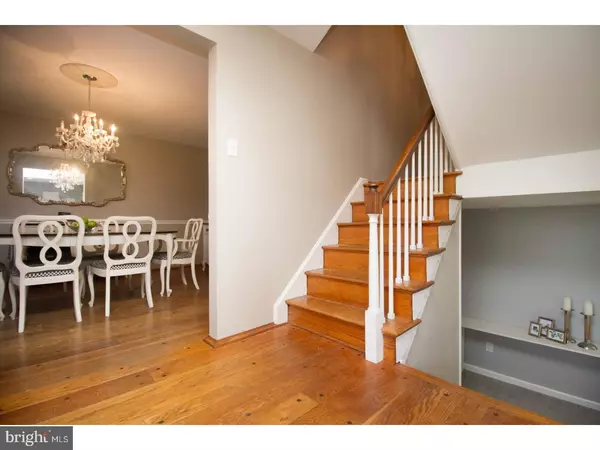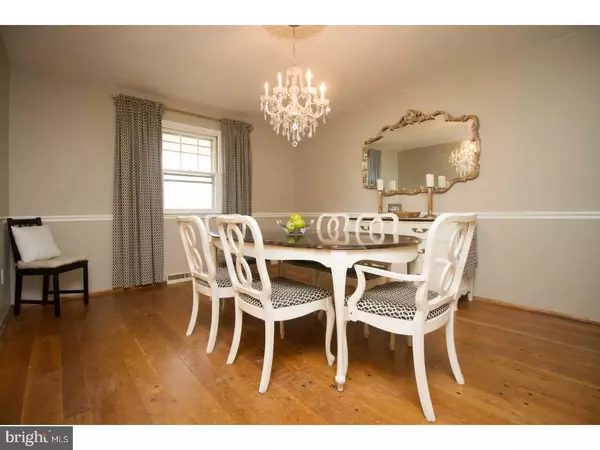$412,500
$424,900
2.9%For more information regarding the value of a property, please contact us for a free consultation.
4 Beds
3 Baths
2,204 SqFt
SOLD DATE : 06/28/2018
Key Details
Sold Price $412,500
Property Type Single Family Home
Sub Type Detached
Listing Status Sold
Purchase Type For Sale
Square Footage 2,204 sqft
Price per Sqft $187
Subdivision None Available
MLS Listing ID 1000444702
Sold Date 06/28/18
Style Colonial,Split Level
Bedrooms 4
Full Baths 2
Half Baths 1
HOA Y/N N
Abv Grd Liv Area 2,204
Originating Board TREND
Year Built 1961
Annual Tax Amount $4,162
Tax Year 2018
Lot Size 0.480 Acres
Acres 0.48
Lot Dimensions 100X209
Property Description
Welcome to the best buy in Council Rock School District! BEFORE you fall in love with the pictures, note the huge, open, nearly half-acre lot that backs to open space and note the LOW taxes. Beyond the welcoming front porch, enter into a lovely foyer area which is flanked by the living room and dining room. Random-width solid hardwood floors flow throughout these spaces. The living room features two walls of windows and a handsome brick wood-burning fireplace. The dining room is spacious and leads into a new (2016) custom-built kitchen packed full of soft-close sterling grey 42" cabinets, gleaming high-end granite counter tops, and Whirlpool/Whirlpool Gold stainless steel appliances. This kitchen is a home cook's dream come true with ample prep spaces, a floor-to-ceiling pantry cabinet, a 2 door oven, and a 4-door french refrigerator. Large windows above the massive stainless steel sink overlook the long distance views of the back yard. A den is just beyond the foyer and shares the backyard views through a large picture window. The room conveniently offers access to the laundry room/lavatory. Upstairs, the light-filled Master bedrooms features hardwood floors and refreshed en suite bathroom. Three additional bedrooms all have hardwood floors and are spacious. A shared full bathroom completes the upper level. The large walk-up attic is convenient and great for storage. This house isn't just another pretty home - the heavy lifting has already been done! Immaculately maintained and only having had 2 owners, the home has newer furnace (2009), newer roof (2011), newer driveway (2012), newer storm and insulated exterior doors (2014), newer hot water (2014), newer power line to the house (2013), re-insulated attic (2014), newer carpet and padding (2016), new top-of-the-line well holding tank and filtration system (2017), new garage doors, patio pavers and rear retaining wall, fresh pain, and recessed efficient LED lighting, and more...
Location
State PA
County Bucks
Area Northampton Twp (10131)
Zoning R2
Rooms
Other Rooms Living Room, Dining Room, Primary Bedroom, Bedroom 2, Bedroom 3, Kitchen, Family Room, Bedroom 1, Laundry, Attic
Basement Partial
Interior
Hot Water Electric
Heating Oil, Baseboard
Cooling Central A/C
Flooring Wood, Fully Carpeted, Vinyl, Tile/Brick
Fireplaces Number 1
Fireplaces Type Brick
Fireplace Y
Heat Source Oil
Laundry Lower Floor
Exterior
Exterior Feature Patio(s), Porch(es)
Garage Spaces 4.0
Water Access N
Accessibility None
Porch Patio(s), Porch(es)
Total Parking Spaces 4
Garage N
Building
Lot Description Front Yard, Rear Yard
Story Other
Sewer Public Sewer
Water Well
Architectural Style Colonial, Split Level
Level or Stories Other
Additional Building Above Grade
New Construction N
Schools
School District Council Rock
Others
Senior Community No
Tax ID 31-026-061-008
Ownership Fee Simple
Read Less Info
Want to know what your home might be worth? Contact us for a FREE valuation!

Our team is ready to help you sell your home for the highest possible price ASAP

Bought with Jay E Epstein • Keller Williams Real Estate - Newtown

"My job is to find and attract mastery-based agents to the office, protect the culture, and make sure everyone is happy! "






