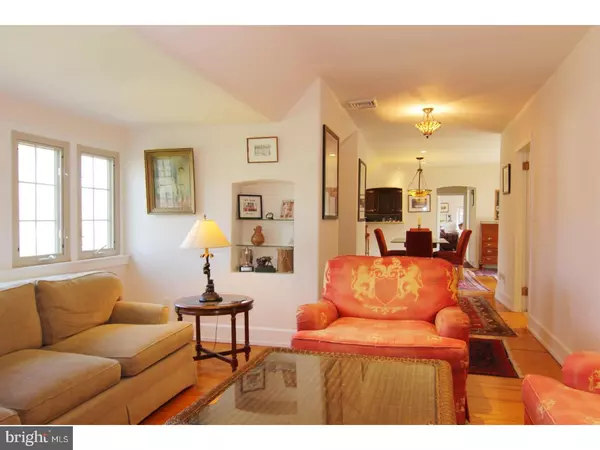$420,000
$445,000
5.6%For more information regarding the value of a property, please contact us for a free consultation.
2 Beds
2 Baths
1,772 SqFt
SOLD DATE : 06/28/2018
Key Details
Sold Price $420,000
Property Type Single Family Home
Sub Type Unit/Flat/Apartment
Listing Status Sold
Purchase Type For Sale
Square Footage 1,772 sqft
Price per Sqft $237
Subdivision Redleaf Manor
MLS Listing ID 1000407680
Sold Date 06/28/18
Style Tudor
Bedrooms 2
Full Baths 1
HOA Fees $1,138/mo
HOA Y/N Y
Abv Grd Liv Area 1,772
Originating Board TREND
Year Built 1881
Annual Tax Amount $3,019
Tax Year 2018
Lot Size 1,772 Sqft
Acres 0.04
Lot Dimensions x 0.00
Property Description
In 1900 Baldwin Locomotive partner William P. Henszey commissioned the design and construction of this grand Tudor Revival mansion. The original estate encompassed 48 wooded acres and was chosen so that Henszey could live amongst nature, yet being a railway man, still be steps to Wynnewood Station. 128 years later, residents still enjoy the wooded grounds, and the short walk to the station, but now have the convenience of shopping at the new Whole Foods, or dining at Sabrina's, Anthony's, Mad Mex, Delancey Street Bagels, etc. This is a terrific opportunity to own in the iconic mainline mansion. This amazing top floor unit has been renovated blending historic with modern, melding original built-ins, wooden door knobs, and stunning wood floors, with central air, new windows, a gourmet kitchen, 2 large bathrooms, a double jet shower, and large walk-in closet. Natural light cascades into the rooms highlighting the stunning angular architecture as you look out into the treetops. Your guests will be impressed as they walk through the stately entrance or stroll through the peaceful grounds. In this sought after 3 bed/2 bath home, heating and cooling are included in the HOA fees, a garage is deeded to property, as well as additional storage outside the unit. Nothing was overlooked in the renovations here so that you can move in and enjoy a lovely bit of history.
Location
State PA
County Montgomery
Area Lower Merion Twp (10640)
Zoning R3
Rooms
Other Rooms Living Room, Dining Room, Primary Bedroom, Bedroom 2, Kitchen, Family Room, Bedroom 1
Interior
Interior Features Primary Bath(s), Kitchen - Eat-In
Hot Water Natural Gas
Heating Oil
Cooling Central A/C
Flooring Wood
Fireplace Y
Heat Source Oil
Laundry Main Floor
Exterior
Exterior Feature Patio(s), Porch(es)
Garage Spaces 2.0
Waterfront N
Water Access N
Accessibility None
Porch Patio(s), Porch(es)
Parking Type Driveway
Total Parking Spaces 2
Garage N
Building
Lot Description Sloping, Open, Trees/Wooded, Rear Yard, SideYard(s)
Story 1
Sewer Public Sewer
Water Public
Architectural Style Tudor
Level or Stories 1
Additional Building Above Grade, Below Grade
New Construction N
Schools
Elementary Schools Penn Wynne
High Schools Lower Merion
School District Lower Merion
Others
HOA Fee Include Common Area Maintenance,Ext Bldg Maint,Lawn Maintenance,Snow Removal,Trash,Heat,Water,Sewer,Cook Fee,Parking Fee,Management
Senior Community No
Tax ID 40-00-30236-163
Ownership Condominium
Read Less Info
Want to know what your home might be worth? Contact us for a FREE valuation!

Our team is ready to help you sell your home for the highest possible price ASAP

Bought with Tashia Burton • Keller Williams Realty Devon-Wayne

"My job is to find and attract mastery-based agents to the office, protect the culture, and make sure everyone is happy! "






