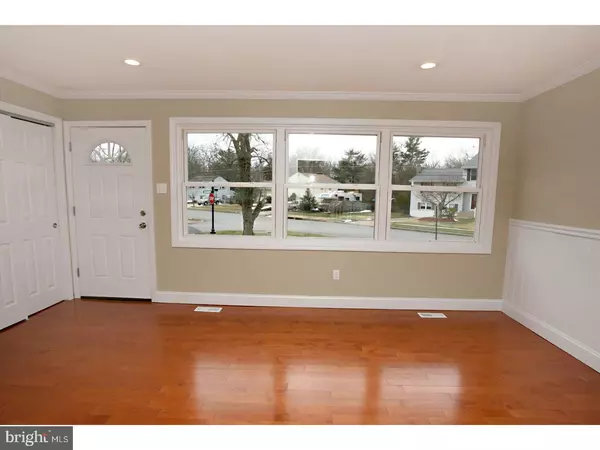$240,000
$249,900
4.0%For more information regarding the value of a property, please contact us for a free consultation.
4 Beds
3 Baths
1,540 SqFt
SOLD DATE : 06/28/2018
Key Details
Sold Price $240,000
Property Type Single Family Home
Sub Type Detached
Listing Status Sold
Purchase Type For Sale
Square Footage 1,540 sqft
Price per Sqft $155
Subdivision Cedarcroft Heights
MLS Listing ID 1000281364
Sold Date 06/28/18
Style Contemporary,Split Level
Bedrooms 4
Full Baths 2
Half Baths 1
HOA Y/N N
Abv Grd Liv Area 1,540
Originating Board TREND
Year Built 1957
Annual Tax Amount $6,870
Tax Year 2017
Lot Size 0.264 Acres
Acres 0.26
Lot Dimensions 100X115
Property Description
Here it is! Just what you've been waiting to hit the market. A 4 bedroom 2.5 bath completely renovated home that will please your fussiest buyers. As you pull up, take notice to the NEW 3 DIMENSIONAL 30 YEAR SHINGLE ROOF, NEWER SIDING and a CORNER LOT that always stands out amongst the rest in the neighborhood. Upon entry, hardwood floors will greet you and extend t/o the main level. When you walk into the kitchen it will instantly "WOW" you! Antique white 42' soft close cabinets with crown molding, stone backsplash, center island, SS appliances, granite countertops, recessed lighting and an extended cabinet pantry. Adjoining the kitchen is your living room which features an open concept. This room is complimented with custom trim work and recessed lighting. A dining room with glass sliders that leads out to a deck great for entertaining or those summer BBQ's. Head to your upper level which boasts 3 nice size bedrooms with ample closet sizes. An updated full bath with plank tile flooring, tile surround in tub area up to ceiling, a linen closet and a fresh clean white and bright vanity. Come on down to your lower level. This space was done to perfection featuring a half bath and a man cave, den, play room or whatever you may choose. That's not all I saved the best for last. A master suite with full bath that will fit all your wants and needs. Bathroom includes a stall shower w/semi frameless glass door, tile with a glass band that extends up the shower wall to ceiling, and plank tile flooring. Walk in closet and custom paint colors. This room also would be a great in-law suite. NEW HVAC SYSTEM, NEW HOT WATER HEATER, SOME NEW WINDOWS T/O. Nothing to do here but move in. Did I mention the EXCELLENT SCHOOL SYSTEM, CONVENIENT SHOPPING PROXIMITY AND HOW CLOSE YOU ARE TO TRANSPORTATION AND MAJOR HIGHWAYS? Schedule your appointment today! You won't be disappointed.
Location
State NJ
County Camden
Area Gibbsboro Boro (20413)
Zoning RES
Rooms
Other Rooms Living Room, Dining Room, Primary Bedroom, Bedroom 2, Bedroom 3, Kitchen, Family Room, Bedroom 1, Laundry, Other, Attic
Interior
Interior Features Primary Bath(s), Kitchen - Island, Butlers Pantry, Stall Shower
Hot Water Natural Gas
Heating Gas, Forced Air
Cooling Central A/C
Flooring Wood, Fully Carpeted, Tile/Brick
Equipment Dishwasher, Disposal, Built-In Microwave
Fireplace N
Window Features Replacement
Appliance Dishwasher, Disposal, Built-In Microwave
Heat Source Natural Gas
Laundry Lower Floor
Exterior
Exterior Feature Deck(s)
Garage Spaces 4.0
Fence Other
Water Access N
Roof Type Pitched,Shingle
Accessibility None
Porch Deck(s)
Attached Garage 1
Total Parking Spaces 4
Garage Y
Building
Lot Description Corner, Front Yard, Rear Yard, SideYard(s)
Story Other
Sewer Public Sewer
Water Public
Architectural Style Contemporary, Split Level
Level or Stories Other
Additional Building Above Grade
New Construction N
Schools
Elementary Schools Gibbsboro
School District Gibbsboro Public Schools
Others
Senior Community No
Tax ID 13-00107-00001
Ownership Fee Simple
Acceptable Financing Conventional, VA, FHA 203(b)
Listing Terms Conventional, VA, FHA 203(b)
Financing Conventional,VA,FHA 203(b)
Read Less Info
Want to know what your home might be worth? Contact us for a FREE valuation!

Our team is ready to help you sell your home for the highest possible price ASAP

Bought with Morshad Hossain • HomeSmart First Advantage Realty

"My job is to find and attract mastery-based agents to the office, protect the culture, and make sure everyone is happy! "






