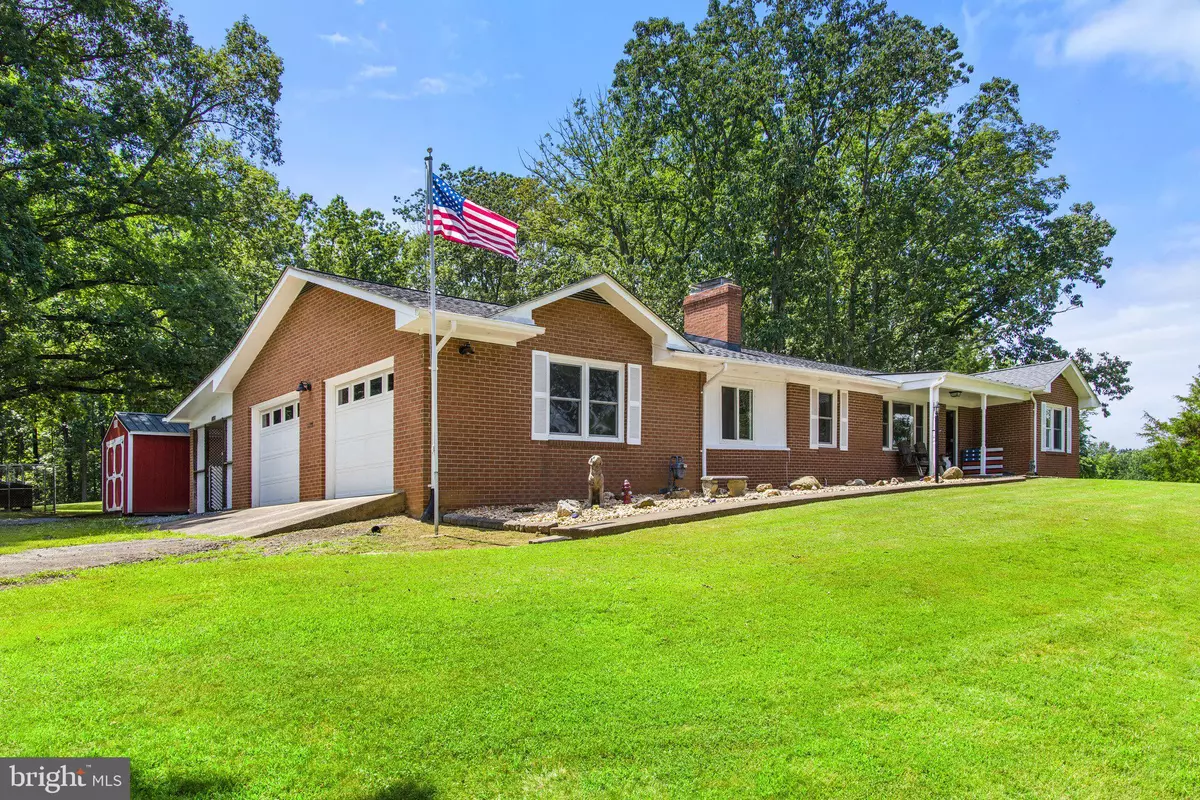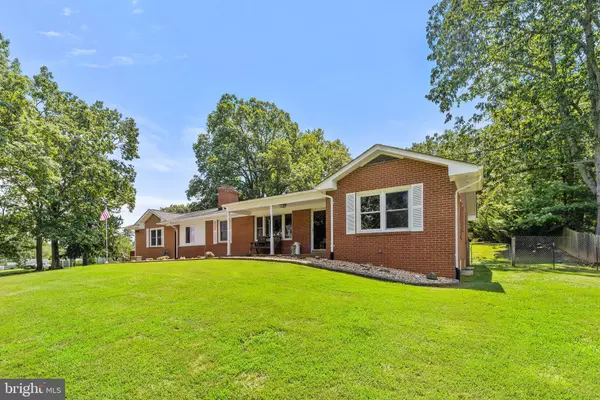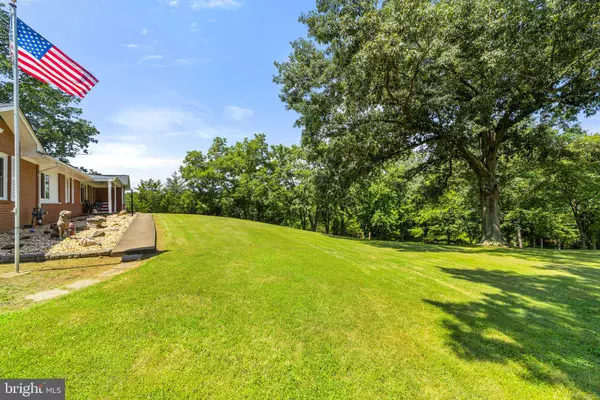$480,000
$480,000
For more information regarding the value of a property, please contact us for a free consultation.
3 Beds
2 Baths
1,499 SqFt
SOLD DATE : 01/04/2023
Key Details
Sold Price $480,000
Property Type Single Family Home
Sub Type Detached
Listing Status Sold
Purchase Type For Sale
Square Footage 1,499 sqft
Price per Sqft $320
Subdivision None Available
MLS Listing ID VACU2003680
Sold Date 01/04/23
Style Ranch/Rambler
Bedrooms 3
Full Baths 2
HOA Y/N N
Abv Grd Liv Area 1,499
Originating Board BRIGHT
Year Built 1965
Annual Tax Amount $1,755
Tax Year 2022
Lot Size 8.590 Acres
Acres 8.59
Property Description
Charming all brick rambler on 2 lots totally 8.58 acres just outside town limits. So much to offer including an updated farmhouse kitchen, hardwood floors, enormous great room with wood stove and picture window, 3 bedrooms, 1 full bath on main level, mostly unfinished lower level with 2nd full bathroom, laundry, built-ins and large canning room. You'll love the peaceful views from the covered front porch or back porch. No HOA and high speed internet! Large front and backyard with a storage building, 2 sheds, carport, attached oversized side load 2 car garage , circular driveway and partially fenced backyard. Convenient location just outside town limits.
Seller has already done a home inspection and will provide to put buyers at ease!
Location
State VA
County Culpeper
Zoning R1
Rooms
Other Rooms Primary Bedroom, Bedroom 2, Bedroom 3, Kitchen, Basement, Great Room, Laundry, Bathroom 1, Bathroom 2
Basement Connecting Stairway, Space For Rooms, Walkout Stairs
Main Level Bedrooms 3
Interior
Interior Features Breakfast Area, Ceiling Fan(s), Combination Kitchen/Dining, Entry Level Bedroom, Kitchen - Country, Kitchen - Eat-In, Kitchen - Table Space, Recessed Lighting, Wood Floors, Stove - Wood, Other
Hot Water Electric
Heating Forced Air, Wood Burn Stove
Cooling Ceiling Fan(s), Central A/C
Flooring Hardwood, Vinyl
Fireplaces Number 1
Equipment Built-In Microwave, Dishwasher, Dryer, Exhaust Fan, Icemaker, Refrigerator, Stove, Washer
Window Features Energy Efficient
Appliance Built-In Microwave, Dishwasher, Dryer, Exhaust Fan, Icemaker, Refrigerator, Stove, Washer
Heat Source Natural Gas
Laundry Basement
Exterior
Exterior Feature Patio(s), Porch(es), Deck(s), Breezeway
Parking Features Garage - Side Entry, Garage Door Opener, Oversized
Garage Spaces 2.0
Utilities Available Natural Gas Available
Water Access N
View Garden/Lawn, Trees/Woods
Roof Type Architectural Shingle
Accessibility Level Entry - Main
Porch Patio(s), Porch(es), Deck(s), Breezeway
Attached Garage 2
Total Parking Spaces 2
Garage Y
Building
Lot Description Additional Lot(s), Backs to Trees, Front Yard, Landscaping, No Thru Street, Partly Wooded, Rear Yard, Trees/Wooded
Story 2
Foundation Brick/Mortar
Sewer On Site Septic, Septic = # of BR
Water Well
Architectural Style Ranch/Rambler
Level or Stories 2
Additional Building Above Grade, Below Grade
New Construction N
Schools
Elementary Schools Yowell
Middle Schools Floyd T. Binns
High Schools Eastern View
School District Culpeper County Public Schools
Others
Senior Community No
Tax ID 40 27A AND 40 27A1
Ownership Fee Simple
SqFt Source Estimated
Special Listing Condition Standard
Read Less Info
Want to know what your home might be worth? Contact us for a FREE valuation!

Our team is ready to help you sell your home for the highest possible price ASAP

Bought with William R Montminy Jr. • Berkshire Hathaway HomeServices PenFed Realty

"My job is to find and attract mastery-based agents to the office, protect the culture, and make sure everyone is happy! "






