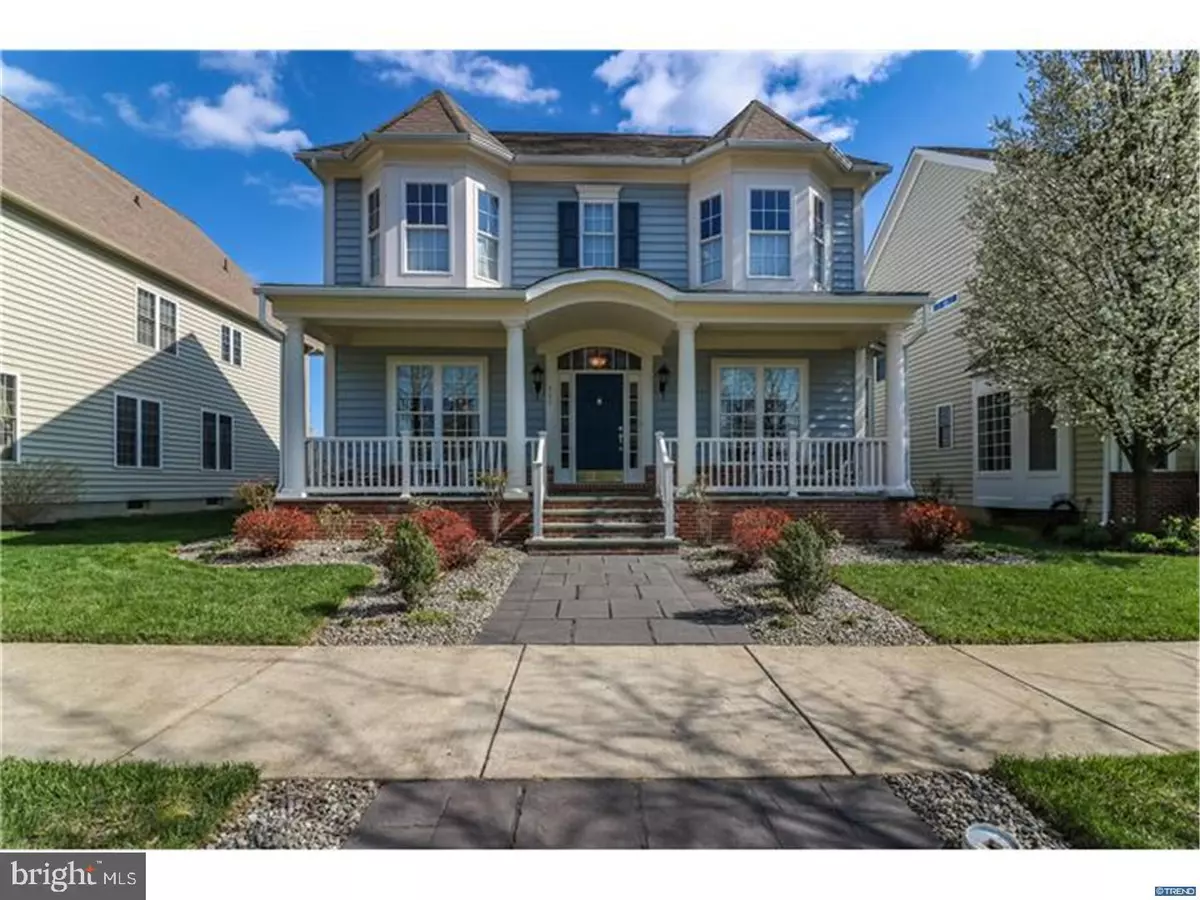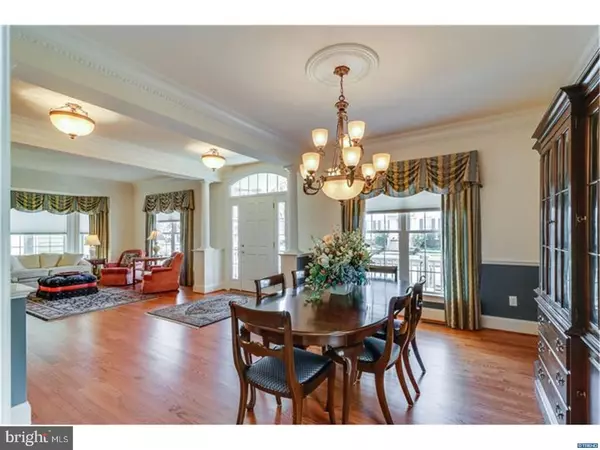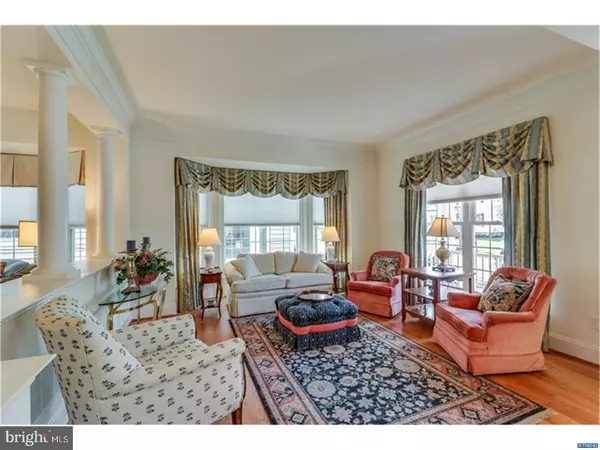$489,900
$489,900
For more information regarding the value of a property, please contact us for a free consultation.
4 Beds
4 Baths
3,800 SqFt
SOLD DATE : 06/28/2018
Key Details
Sold Price $489,900
Property Type Single Family Home
Sub Type Detached
Listing Status Sold
Purchase Type For Sale
Square Footage 3,800 sqft
Price per Sqft $128
Subdivision Parkside
MLS Listing ID 1000433798
Sold Date 06/28/18
Style Colonial
Bedrooms 4
Full Baths 3
Half Baths 1
HOA Fees $70/qua
HOA Y/N Y
Abv Grd Liv Area 3,150
Originating Board TREND
Year Built 2006
Annual Tax Amount $3,558
Tax Year 2017
Lot Size 6,098 Sqft
Acres 0.14
Lot Dimensions 0 X 0
Property Description
No expense spared on the home! This is a true reflection of someone who knew what upgrades to include when building a home. Offering 4 bedrooms, 3 1/2 bathrooms, a 2 car garage, covered front porch, private rear patio and a finished basement with a bar. The main floor offers sprawling on site finished hardwood flooring, 2 bay windows, decorative columns, 5" baseboards, triple crown moldings and features a magnificent kitchen with raised panel, full overlay cabinets with crown molding, granite counter tops and tile back splash, extended island with electric cook top, double wall ovens and all GE Monogram Stainless Steel appliances. There is a butlers pantry with wet bar adjoining the kitchen to the dining room offering a sink, cabinetry and a built-in beverage refrigerator. The breakfast room features a double sided fireplace that also compliments the family room. The upstairs features a expanded owners suite with cathedral ceiling, spacious sitting room, 2 walk-in closets with closet organizers and a 3 sided fire place. The owners bathroom offers a tile flooring, extended 5 ft tiled shower, jetted Jacuzzi tub, Corian double bowl comfort height vanity, separate toilet room with and plantation shutters. The other 3 bedrooms are spacious and 2 of the 3 offer walk-in closets. The 2nd floor hall bathroom offers a Corian double bowl comfort height vanity, tile flooring and a tub/shower combination with tile surround. The basement is spectacular offering a huge recreation/game room, full bathroom with tub/shower combination, bar with granite counter tops, pendant lighting, a sink, stainless steel refrigerator and ample cabinets. There is also a walk up English welled exit with a tiled floor foyer, 2 other unfinished areas perfect for a possible exercise room, playroom, office or workshop. Other fantastic features include an open spindle staircase to the basement, hardwood stairs to the 2nd floor, whole house central vacuum, 2 zone heating and air conditioning, comfort height toilets, double hung windows, top-down/bottom-up shades, over sized driveway and a private paver patio off the breakfast room. Maintenance free beaded vinyl siding with brick water table. This home has it all. Come check it out today!
Location
State DE
County New Castle
Area South Of The Canal (30907)
Zoning 23R2
Direction North
Rooms
Other Rooms Living Room, Dining Room, Primary Bedroom, Bedroom 2, Bedroom 3, Kitchen, Family Room, Bedroom 1, Laundry, Other, Attic
Basement Full, Outside Entrance, Drainage System
Interior
Interior Features Primary Bath(s), Kitchen - Island, Butlers Pantry, Ceiling Fan(s), Wet/Dry Bar, Stall Shower, Dining Area
Hot Water Natural Gas
Heating Gas, Forced Air
Cooling Central A/C
Flooring Wood, Fully Carpeted, Tile/Brick
Fireplaces Number 2
Fireplaces Type Marble
Equipment Cooktop, Oven - Double, Oven - Self Cleaning, Dishwasher, Refrigerator, Disposal, Energy Efficient Appliances, Built-In Microwave
Fireplace Y
Window Features Bay/Bow,Energy Efficient
Appliance Cooktop, Oven - Double, Oven - Self Cleaning, Dishwasher, Refrigerator, Disposal, Energy Efficient Appliances, Built-In Microwave
Heat Source Natural Gas
Laundry Upper Floor
Exterior
Exterior Feature Patio(s), Porch(es)
Parking Features Inside Access, Garage Door Opener
Garage Spaces 5.0
Utilities Available Cable TV
Amenities Available Swimming Pool, Tennis Courts, Club House
Water Access N
Roof Type Pitched,Shingle
Accessibility None
Porch Patio(s), Porch(es)
Attached Garage 2
Total Parking Spaces 5
Garage Y
Building
Lot Description Level, Front Yard, Rear Yard, SideYard(s)
Story 2
Foundation Concrete Perimeter
Sewer Public Sewer
Water Public
Architectural Style Colonial
Level or Stories 2
Additional Building Above Grade, Below Grade
Structure Type Cathedral Ceilings,9'+ Ceilings
New Construction N
Schools
Elementary Schools Silver Lake
Middle Schools Louis L. Redding
High Schools Appoquinimink
School District Appoquinimink
Others
HOA Fee Include Pool(s),Common Area Maintenance,Snow Removal
Senior Community No
Tax ID 2306400158
Ownership Fee Simple
Acceptable Financing Conventional, VA, FHA 203(b), USDA
Listing Terms Conventional, VA, FHA 203(b), USDA
Financing Conventional,VA,FHA 203(b),USDA
Read Less Info
Want to know what your home might be worth? Contact us for a FREE valuation!

Our team is ready to help you sell your home for the highest possible price ASAP

Bought with Emiliano Reveron • Keller Williams Realty Central-Delaware

"My job is to find and attract mastery-based agents to the office, protect the culture, and make sure everyone is happy! "






