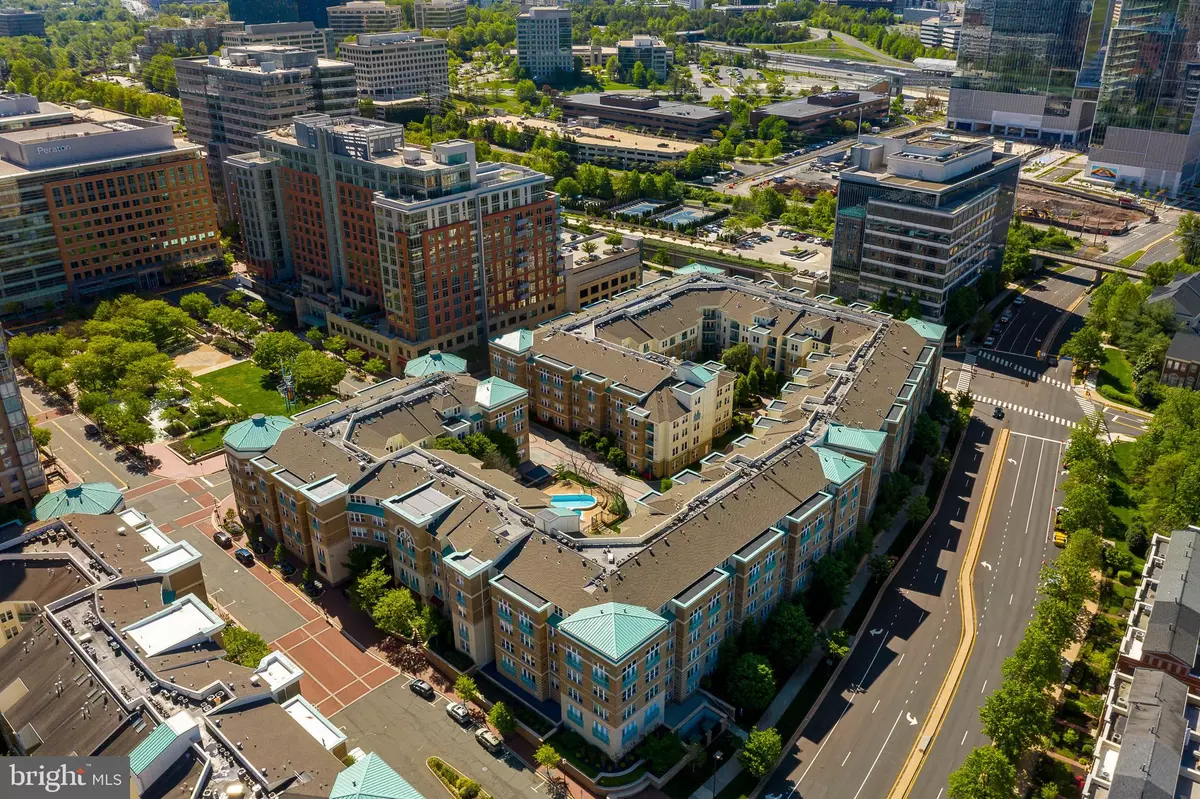$470,000
$499,900
6.0%For more information regarding the value of a property, please contact us for a free consultation.
2 Beds
2 Baths
1,196 SqFt
SOLD DATE : 01/05/2023
Key Details
Sold Price $470,000
Property Type Condo
Sub Type Condo/Co-op
Listing Status Sold
Purchase Type For Sale
Square Footage 1,196 sqft
Price per Sqft $392
Subdivision Market Street At Town Center
MLS Listing ID VAFX2078894
Sold Date 01/05/23
Style Contemporary
Bedrooms 2
Full Baths 2
Condo Fees $615/mo
HOA Y/N N
Abv Grd Liv Area 1,196
Originating Board BRIGHT
Year Built 2003
Annual Tax Amount $5,966
Tax Year 2022
Property Description
Fabulous 2-level luxury penthouse condo, meticulously maintained by original owner, in highly desirable Market Street at Reston Town Center...This wonderful property offers all of the features today's buyer desires such as balcony with courtyard view, gas fireplace, 2 spacious bedrooms, 2 full baths ++ LOFT w/skylights to use as your choose--would make a super home office! Hardwoods, plantation shutters, washer & dryer in unit. HVAC, water heater, windows, skylights, refrigerator & toilets recently replaced. TWO assigned garage spaces (next to each other). Walk to town center (and surrounding) amenities AND to the newly opened RESTON TOWN CENTER METRO STOP just two blocks away!!! Whether it is taking your dog out for a walk, flying out for a trip (IAD is just a 10 minute drive) or hopping on your bike to access the W&OD Trail, this location offers all of the conveniences anyone may ask for.
Location
State VA
County Fairfax
Zoning 373
Rooms
Other Rooms Living Room, Dining Room, Primary Bedroom, Bedroom 2, Kitchen, Loft, Bathroom 2, Primary Bathroom
Main Level Bedrooms 2
Interior
Interior Features Tub Shower, Window Treatments, Wood Floors, Stall Shower, Primary Bath(s), Floor Plan - Open, Dining Area, Carpet, Ceiling Fan(s), Combination Dining/Living, Skylight(s)
Hot Water Natural Gas
Heating Forced Air
Cooling Ceiling Fan(s), Central A/C
Flooring Carpet, Ceramic Tile, Hardwood
Fireplaces Number 1
Fireplaces Type Gas/Propane, Mantel(s)
Equipment Built-In Microwave, Dishwasher, Disposal, Dryer - Electric, Washer, Refrigerator, Stove
Fireplace Y
Appliance Built-In Microwave, Dishwasher, Disposal, Dryer - Electric, Washer, Refrigerator, Stove
Heat Source Natural Gas
Laundry Dryer In Unit, Washer In Unit
Exterior
Exterior Feature Balcony
Garage Covered Parking, Garage Door Opener, Inside Access
Garage Spaces 2.0
Parking On Site 2
Amenities Available Common Grounds, Concierge, Elevator, Pool - Outdoor, Fitness Center, Billiard Room
Waterfront N
Water Access N
View Courtyard, Garden/Lawn
Accessibility None
Porch Balcony
Total Parking Spaces 2
Garage Y
Building
Story 2
Unit Features Garden 1 - 4 Floors
Sewer Public Sewer
Water Public
Architectural Style Contemporary
Level or Stories 2
Additional Building Above Grade, Below Grade
Structure Type 2 Story Ceilings,9'+ Ceilings
New Construction N
Schools
Elementary Schools Lake Anne
Middle Schools Hughes
High Schools South Lakes
School District Fairfax County Public Schools
Others
Pets Allowed Y
HOA Fee Include Common Area Maintenance,Management,Pool(s),Sewer,Snow Removal,Trash,Water
Senior Community No
Tax ID 0173 18 0458
Ownership Condominium
Security Features Desk in Lobby,Main Entrance Lock,Sprinkler System - Indoor
Special Listing Condition Standard
Pets Description Breed Restrictions, Number Limit, Pet Addendum/Deposit, Size/Weight Restriction
Read Less Info
Want to know what your home might be worth? Contact us for a FREE valuation!

Our team is ready to help you sell your home for the highest possible price ASAP

Bought with Tricia J Kapinos • Keller Williams Realty/Lee Beaver & Assoc.

"My job is to find and attract mastery-based agents to the office, protect the culture, and make sure everyone is happy! "






