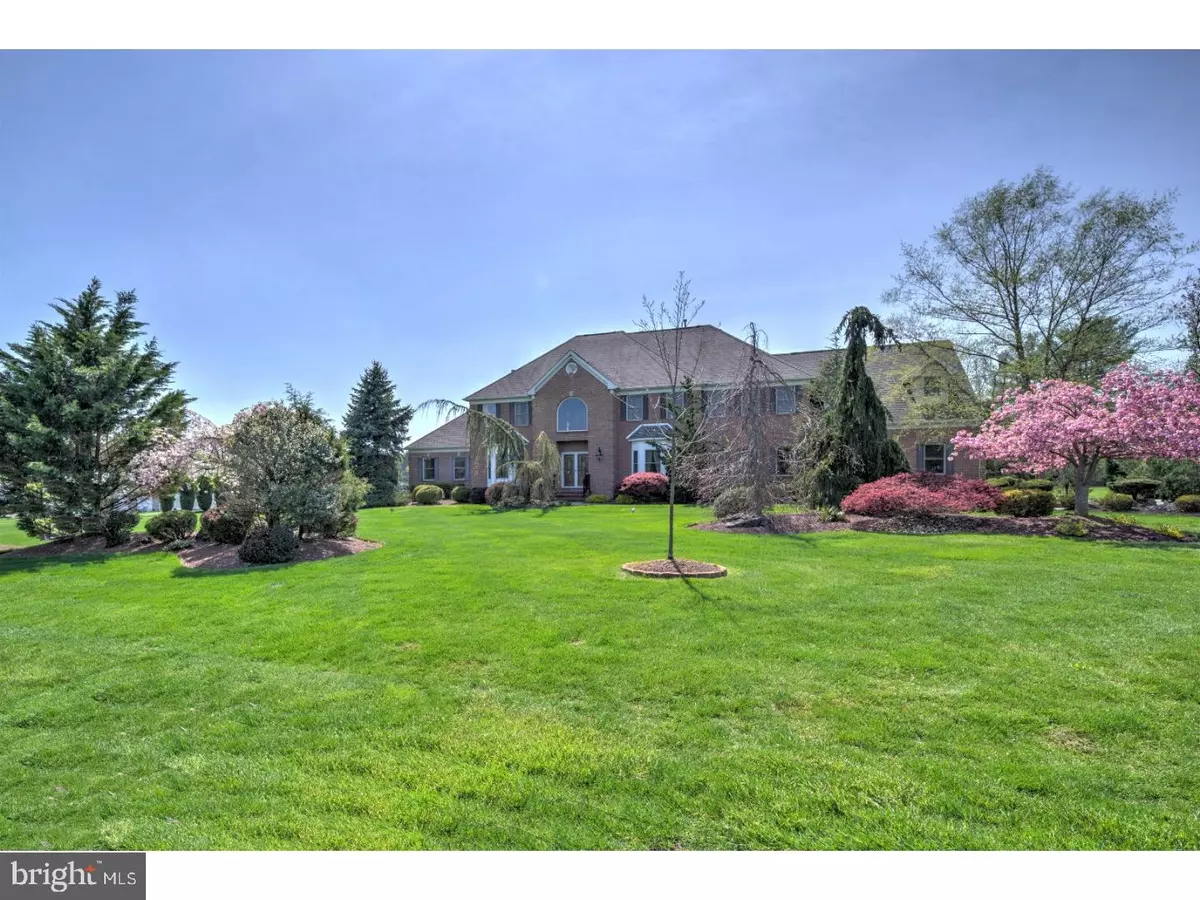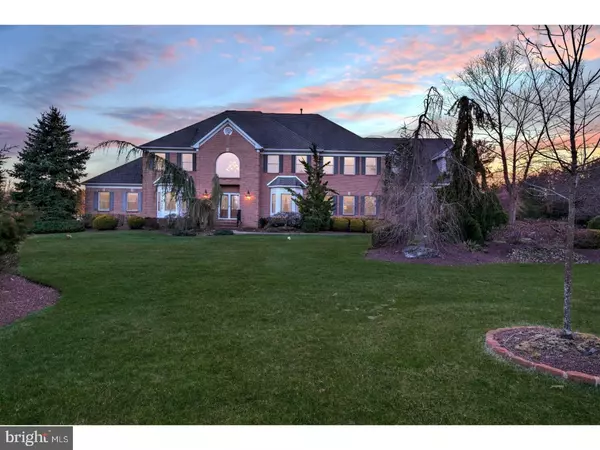$680,000
$829,900
18.1%For more information regarding the value of a property, please contact us for a free consultation.
5 Beds
5 Baths
4,471 SqFt
SOLD DATE : 06/29/2018
Key Details
Sold Price $680,000
Property Type Single Family Home
Sub Type Detached
Listing Status Sold
Purchase Type For Sale
Square Footage 4,471 sqft
Price per Sqft $152
Subdivision Pine Valley Estates
MLS Listing ID 1000313216
Sold Date 06/29/18
Style Colonial
Bedrooms 5
Full Baths 4
Half Baths 1
HOA Y/N N
Abv Grd Liv Area 4,471
Originating Board TREND
Year Built 2001
Annual Tax Amount $17,514
Tax Year 2017
Lot Size 1.840 Acres
Acres 1.84
Lot Dimensions 253X293
Property Description
'This stunning brick front colonial home was a model home built in 2001, first occupied by the current owner in 2003.Elegant brick wing walled entrance welcomes you through belgium block lined driveway and paver walkway to a two story foyer with grand curved staircase leading to the upper floor. This beautiful home features living room and formal dining room with bay windows, family room with fireplace, home theater and wet bar, an inviting sunny conservatory, large high ceiling eat in kitchen with 42 inch maple/cherry finish cabinets, granite counter top, huge island, and GE appliances, mud room with washer/dryer, first floor bedroom. Kitchen, overlooking two level paver patio, has a second staircase leading upstairs to 4 bedrooms. The MBR suite contains BR, attached sitting room. 2 walk in closets, 2 additional closets, and spacious bathroom with Jacuzzi. Princess suite BR with a small sitting area and attached bathroom. Two other bedrooms share jack & jillbathroom. All bathrooms have marble top counters, and non-skid floors. 3 car garage, This house sits on 1.86 acres of professionally landscaped land with sprinkler system. Additional features are intercom system, 3 zone heating/ac, 400 amp electric service, French doors, vaulted ceilings, decorative molding throughout the house, 17 kw generator, partially finished huge basement, hardwood floor on first floor, upgraded carpets on second, central vacuum, motorized chandelier, window treatment... and many more. Must see to appreciate " Whole House Generator incluuded
Location
State NJ
County Monmouth
Area Millstone Twp (21333)
Zoning RES
Rooms
Other Rooms Living Room, Dining Room, Primary Bedroom, Bedroom 2, Bedroom 3, Kitchen, Family Room, Bedroom 1, In-Law/auPair/Suite, Laundry, Other, Attic
Basement Full, Unfinished
Interior
Interior Features Primary Bath(s), Ceiling Fan(s), WhirlPool/HotTub, Sprinkler System, Water Treat System, Wet/Dry Bar, Intercom, Stall Shower, Kitchen - Eat-In
Hot Water Natural Gas
Heating Gas, Forced Air, Zoned
Cooling Central A/C
Flooring Wood, Fully Carpeted, Tile/Brick
Fireplaces Number 1
Fireplace Y
Window Features Bay/Bow,Energy Efficient
Heat Source Natural Gas
Laundry Main Floor
Exterior
Garage Spaces 6.0
Utilities Available Cable TV
Water Access N
Roof Type Shingle
Accessibility None
Attached Garage 3
Total Parking Spaces 6
Garage Y
Building
Lot Description Corner
Story 2
Foundation Brick/Mortar
Sewer On Site Septic
Water Well
Architectural Style Colonial
Level or Stories 2
Additional Building Above Grade
Structure Type Cathedral Ceilings,9'+ Ceilings
New Construction N
Schools
School District Upper Freehold Regional Schools
Others
Senior Community No
Tax ID 33-00035-00008 01
Ownership Fee Simple
Security Features Security System
Read Less Info
Want to know what your home might be worth? Contact us for a FREE valuation!

Our team is ready to help you sell your home for the highest possible price ASAP

Bought with Jim Befarah • BHHS Fox & Roach - Perrineville

"My job is to find and attract mastery-based agents to the office, protect the culture, and make sure everyone is happy! "






