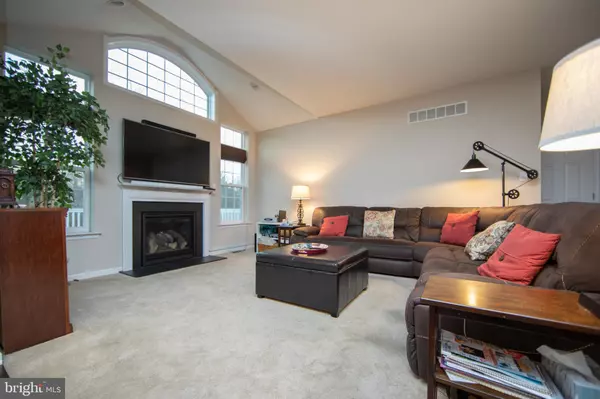$535,000
$525,000
1.9%For more information regarding the value of a property, please contact us for a free consultation.
4 Beds
3 Baths
2,668 SqFt
SOLD DATE : 01/05/2023
Key Details
Sold Price $535,000
Property Type Single Family Home
Sub Type Detached
Listing Status Sold
Purchase Type For Sale
Square Footage 2,668 sqft
Price per Sqft $200
Subdivision Clarelyn
MLS Listing ID PACT2036148
Sold Date 01/05/23
Style Traditional
Bedrooms 4
Full Baths 2
Half Baths 1
HOA Y/N N
Abv Grd Liv Area 2,668
Originating Board BRIGHT
Year Built 2016
Annual Tax Amount $9,185
Tax Year 2022
Lot Size 1.466 Acres
Acres 1.47
Lot Dimensions 0.00 x 0.00
Property Description
This Easton Model by the distinguished Rouse Chamberlin builder is located in the much sought after Woods at Clarelyn Development.
This lovely 4 bedroom, 2.5 bath colonial has a bright and airy floor plan. Welcome your guests into the 2 story foyer. The living room is to the right of the entrance. To the left is the formal dining room. The gourmet kitchen/breakfast area with stainless steel appliances and granite countertops opens to the family room with gas fireplace vaulted ceiling and Palladian window. This is the perfect area to entertain family and friends. Step out onto the oversized deck area from the kitchen. Enjoy the outdoors on the deck or sit around the firepit and enjoy conversation and the evening stars. The office/library is very bright, but private. A first floor powder room and laundry complete the main level. The second floor, offers an oversized loft, master bedroom and luxurious bath which features a soaking tub, shower and dual vanities. Three additional bedrooms and hall bath complete this spacious second floor. The full unfinished basement has plenty of storage space. It is ready for your design plans. This home is a must see. It sits on a premium lot with tree-lined rear. This community has sidewalks, and plenty of open space. Minutes to Lloyd Park for additional recreation. Close to all major highways, shopping and fine dining. The train station to Center City or Harrisburg is minutes away. NO HOA FEES. Be in your new home for the holidays.
Location
State PA
County Chester
Area Caln Twp (10339)
Zoning R-10
Rooms
Other Rooms Office
Basement Full, Outside Entrance, Unfinished, Walkout Stairs
Interior
Hot Water Natural Gas
Heating Central
Cooling Central A/C
Flooring Hardwood, Carpet, Ceramic Tile
Fireplaces Number 1
Fireplaces Type Gas/Propane
Equipment Built-In Microwave, Built-In Range, Dishwasher, Disposal, Range Hood, Refrigerator, Washer, Dryer - Gas
Fireplace Y
Appliance Built-In Microwave, Built-In Range, Dishwasher, Disposal, Range Hood, Refrigerator, Washer, Dryer - Gas
Heat Source Natural Gas
Laundry Main Floor
Exterior
Garage Garage - Front Entry
Garage Spaces 4.0
Utilities Available Cable TV, Multiple Phone Lines
Waterfront N
Water Access N
Accessibility None
Parking Type Attached Garage, Driveway
Attached Garage 2
Total Parking Spaces 4
Garage Y
Building
Story 2
Foundation Concrete Perimeter
Sewer Public Sewer
Water Public
Architectural Style Traditional
Level or Stories 2
Additional Building Above Grade, Below Grade
New Construction N
Schools
School District Coatesville Area
Others
Senior Community No
Tax ID 39-05 -0007.0400
Ownership Fee Simple
SqFt Source Assessor
Security Features Exterior Cameras,Monitored,Security System
Acceptable Financing Cash, Conventional
Listing Terms Cash, Conventional
Financing Cash,Conventional
Special Listing Condition Standard
Read Less Info
Want to know what your home might be worth? Contact us for a FREE valuation!

Our team is ready to help you sell your home for the highest possible price ASAP

Bought with Lisa Light • RE/MAX Professional Realty

"My job is to find and attract mastery-based agents to the office, protect the culture, and make sure everyone is happy! "






