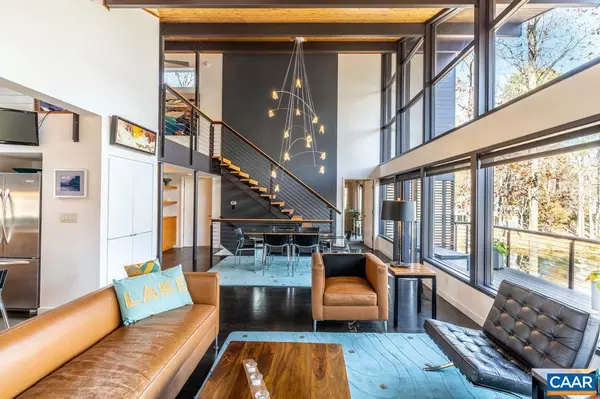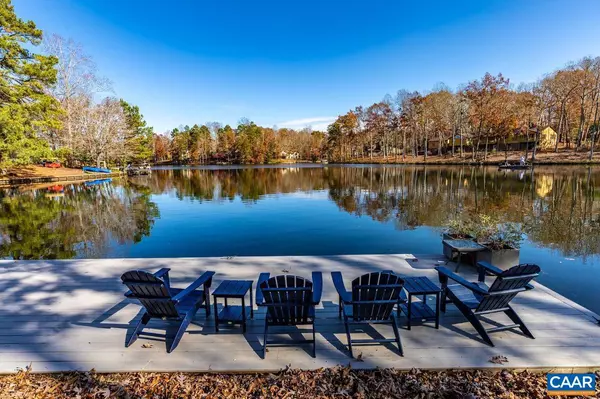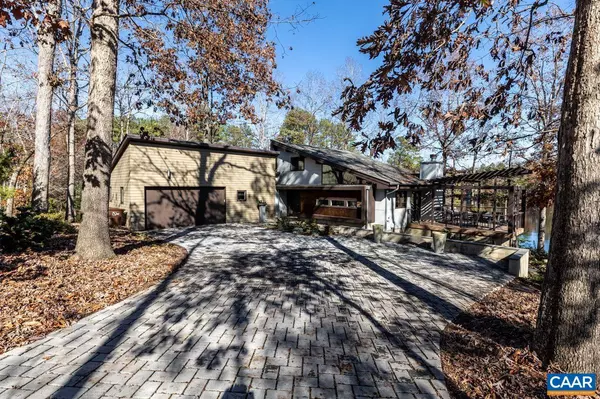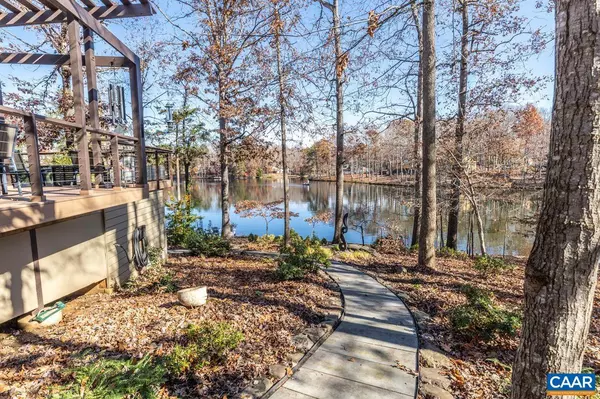$987,000
$899,000
9.8%For more information regarding the value of a property, please contact us for a free consultation.
2 Beds
3 Baths
2,818 SqFt
SOLD DATE : 01/10/2023
Key Details
Sold Price $987,000
Property Type Single Family Home
Sub Type Detached
Listing Status Sold
Purchase Type For Sale
Square Footage 2,818 sqft
Price per Sqft $350
Subdivision Lake Monticello
MLS Listing ID 636524
Sold Date 01/10/23
Style Contemporary
Bedrooms 2
Full Baths 3
Condo Fees $850
HOA Fees $97/ann
HOA Y/N Y
Abv Grd Liv Area 1,928
Originating Board CAAR
Year Built 1984
Annual Tax Amount $4,637
Tax Year 2021
Lot Size 0.520 Acres
Acres 0.52
Property Description
WATERFRONT- "Dreams Do Come True" Over 287 ft of waterfront with panoramic views. Rarely does a home of this caliber enter the market. Interior design showplace, featured in 2 designer magazines. Architectural paradise of sloping wood ceilings, running beams, gorgeous staircase, with lofty views. Totally remodeled in 2010 Architecturally designed and overseen by Wolf Ackerman. *Owners' suite on main level with, California style walk-in closet "room size" & attached bath. Water views on three sides of the home. Kitchen features-Granite center island, solid surface counters, solid Maple cabinets, glass front cabinets, pull out drawers, recessed lighting & pantry. Custom made chandelier, Wine and liquor cabinet with slide back doors on top, wood burning fireplace, spectacular glass wall overlooking the lake. Guest bedroom and guest bath on the main level. Ceramic tile, carpet & hardwood floors. Beautiful loft overlooking the Great room, dining room and kitchen. Terrace level- family room, pellet stove, office/study attached to bonus room (could be used as bedroom) w/attached full bath. huge inside storage area Outside grounds professionally landscaped, all decking and dock is built with Wolf composite decking. Patio stone driveway.,Glass Front Cabinets,Granite Counter,Maple Cabinets,Solid Surface Counter,Wood Cabinets,Fireplace in Basement,Fireplace in Great Room
Location
State VA
County Fluvanna
Zoning R-4
Rooms
Other Rooms Dining Room, Primary Bedroom, Kitchen, Family Room, Foyer, Great Room, Loft, Mud Room, Office, Utility Room, Bonus Room, Primary Bathroom, Full Bath, Additional Bedroom
Basement Fully Finished, Heated, Interior Access, Outside Entrance, Partial, Walkout Level, Windows
Main Level Bedrooms 2
Interior
Interior Features Walk-in Closet(s), Stove - Wood, Breakfast Area, Kitchen - Eat-In, Kitchen - Island, Pantry, Recessed Lighting, Entry Level Bedroom
Heating Heat Pump(s), Humidifier
Cooling Heat Pump(s)
Flooring Carpet, Ceramic Tile, Hardwood, Vinyl
Fireplaces Number 2
Fireplaces Type Fireplace - Glass Doors, Wood
Equipment Dryer, Washer/Dryer Hookups Only, Washer, Dishwasher, Disposal, Oven/Range - Electric, Microwave, Refrigerator, Cooktop
Fireplace Y
Window Features Casement,Screens
Appliance Dryer, Washer/Dryer Hookups Only, Washer, Dishwasher, Disposal, Oven/Range - Electric, Microwave, Refrigerator, Cooktop
Exterior
Parking Features Other, Garage - Front Entry
Amenities Available Beach, Boat Ramp, Tot Lots/Playground, Security, Bar/Lounge, Baseball Field, Basketball Courts, Club House, Dining Rooms, Golf Club, Lake, Meeting Room, Newspaper Service, Swimming Pool, Soccer Field, Tennis Courts, Transportation Service, Gated Community
View Water
Roof Type Architectural Shingle
Accessibility 36\"+ wide Halls, Kitchen Mod, Mobility Improvements
Road Frontage Private
Garage Y
Building
Lot Description Landscaping
Story 1.5
Foundation Block
Sewer Public Sewer
Water Public
Architectural Style Contemporary
Level or Stories 1.5
Additional Building Above Grade, Below Grade
Structure Type High,Vaulted Ceilings,Cathedral Ceilings
New Construction N
Schools
Elementary Schools Central
Middle Schools Fluvanna
High Schools Fluvanna
School District Fluvanna County Public Schools
Others
HOA Fee Include Common Area Maintenance,Insurance,Management,Road Maintenance,Snow Removal,Trash
Senior Community No
Ownership Other
Security Features Security System,Security Gate,Smoke Detector
Special Listing Condition Standard
Read Less Info
Want to know what your home might be worth? Contact us for a FREE valuation!

Our team is ready to help you sell your home for the highest possible price ASAP

Bought with ANDREA B HUBBELL • NEST REALTY GROUP

"My job is to find and attract mastery-based agents to the office, protect the culture, and make sure everyone is happy! "






