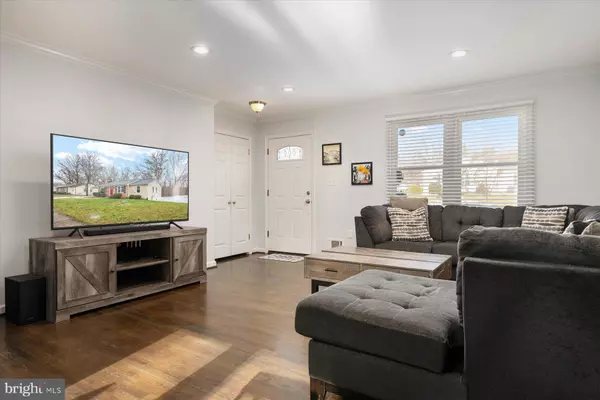$421,063
$415,000
1.5%For more information regarding the value of a property, please contact us for a free consultation.
4 Beds
3 Baths
1,998 SqFt
SOLD DATE : 01/12/2023
Key Details
Sold Price $421,063
Property Type Single Family Home
Sub Type Detached
Listing Status Sold
Purchase Type For Sale
Square Footage 1,998 sqft
Price per Sqft $210
Subdivision Windbrook
MLS Listing ID MDPG2064980
Sold Date 01/12/23
Style Ranch/Rambler
Bedrooms 4
Full Baths 3
HOA Y/N N
Abv Grd Liv Area 1,103
Originating Board BRIGHT
Year Built 1972
Annual Tax Amount $4,796
Tax Year 2022
Lot Size 0.269 Acres
Acres 0.27
Property Description
Beautifully remodeled 4 BR, 3 Full Bath rancher, backing to woods, in conveniently located community of Windbrook! Stunning kitchen with upgraded cabinetry, granite countertops, designer tile backsplash and stainless-steel appliances, Dining room opens to living area with generous amount of windows for wonderful natural light, 3 Upper-level bedrooms including Primary Bedroom with private bath, Lower level with walk out slider boasts nice-sized family room. There is a fireplace with wood stove insert but being offered "as-is". (Fireplace/woodstove has never been utilized by seller) Fourth bedroom in lower level is currently being used as home gym, 3rd full bath plus additional room that can be playroom/den or storage as currently used. Carport and extended driveway for ample parking, Roof is only few months new, HVAC was replaced 3 years ago, 8' vinyl privacy fence encompassing rear yard (Long Fence) was installed in 2020, Shed for all your outdoor tools & toys too! Conveniently located to the desired amenities, services and major job markets, this house is sure to please!
Location
State MD
County Prince Georges
Zoning RR
Rooms
Other Rooms Living Room, Dining Room, Primary Bedroom, Bedroom 2, Bedroom 3, Bedroom 4, Kitchen, Family Room, Den, Utility Room, Bathroom 2, Bathroom 3, Primary Bathroom
Basement Daylight, Partial, Fully Finished, Heated, Improved, Interior Access, Outside Entrance, Rear Entrance, Sump Pump, Walkout Level
Main Level Bedrooms 3
Interior
Interior Features Breakfast Area, Ceiling Fan(s), Dining Area, Entry Level Bedroom, Floor Plan - Open, Primary Bath(s), Recessed Lighting, Stall Shower, Tub Shower, Upgraded Countertops, Wood Floors, Stove - Wood
Hot Water Electric
Heating Forced Air
Cooling Central A/C
Flooring Engineered Wood, Ceramic Tile
Fireplaces Number 1
Fireplaces Type Insert
Equipment Built-In Microwave, Dishwasher, Disposal, Dryer, Exhaust Fan, Oven/Range - Electric, Refrigerator, Stainless Steel Appliances, Washer, Water Heater
Fireplace Y
Appliance Built-In Microwave, Dishwasher, Disposal, Dryer, Exhaust Fan, Oven/Range - Electric, Refrigerator, Stainless Steel Appliances, Washer, Water Heater
Heat Source Electric
Laundry Has Laundry
Exterior
Garage Spaces 3.0
Fence Rear, Privacy, Vinyl
Waterfront N
Water Access N
View Garden/Lawn, Trees/Woods
Roof Type Shingle
Accessibility None
Parking Type Driveway, Attached Carport
Total Parking Spaces 3
Garage N
Building
Lot Description Backs to Trees
Story 2
Foundation Block
Sewer Public Sewer
Water Public
Architectural Style Ranch/Rambler
Level or Stories 2
Additional Building Above Grade, Below Grade
Structure Type Dry Wall
New Construction N
Schools
Elementary Schools Fort Washington Forest
Middle Schools Gwynn Park
High Schools Gwynn Park
School District Prince George'S County Public Schools
Others
Senior Community No
Tax ID 17050312611
Ownership Fee Simple
SqFt Source Assessor
Acceptable Financing Cash, Conventional, FHA, VA
Horse Property N
Listing Terms Cash, Conventional, FHA, VA
Financing Cash,Conventional,FHA,VA
Special Listing Condition Standard
Read Less Info
Want to know what your home might be worth? Contact us for a FREE valuation!

Our team is ready to help you sell your home for the highest possible price ASAP

Bought with Patricia A Stovall • Long & Foster Real Estate, Inc.

"My job is to find and attract mastery-based agents to the office, protect the culture, and make sure everyone is happy! "






