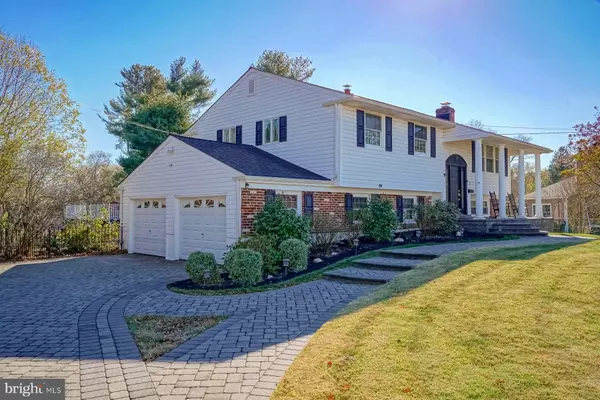$345,000
$345,000
For more information regarding the value of a property, please contact us for a free consultation.
4 Beds
3 Baths
1,960 SqFt
SOLD DATE : 01/12/2023
Key Details
Sold Price $345,000
Property Type Single Family Home
Sub Type Detached
Listing Status Sold
Purchase Type For Sale
Square Footage 1,960 sqft
Price per Sqft $176
Subdivision Fort Mott Village
MLS Listing ID NJSA2006044
Sold Date 01/12/23
Style Bi-level
Bedrooms 4
Full Baths 2
Half Baths 1
HOA Y/N N
Abv Grd Liv Area 1,960
Originating Board BRIGHT
Year Built 1963
Annual Tax Amount $8,228
Tax Year 2020
Lot Size 0.330 Acres
Acres 0.33
Lot Dimensions 102.00 x 0.00
Property Description
Top notch & absolutely stunning!! Welcome to 3 Musket Lane in the riverfront community of Pennsville! This 4 bedroom, 2.5 bath property features a 2-car attached oversized garage, amazing backyard with POOL, firepit, and gorgeous landscaping! Pull up and immediately be impressed with the curb appeal! The paver driveway and walkway lead you to the covered paver front porch with gleaming white columns. The sleek black front entry door leads to the foyer. This bi-level style home gives tons of space and offers 2 “living spaces”. Upstairs, find a sizeable living room with hardwood floors, and sunny front windows. Lead to the Kitchen/Dining areas--you will be impressed with quality cabinetry, sparkling granite counters, glass tile backsplash, with stainless kitchen appliances. Tile floors and updated sink/faucet that overlooks to the fabulous backyard oasis! Down the hall, find a full bath with tub shower. The primary bedroom has its own attached full bath that is just gorgeous! Upstairs there are 2 other bedrooms with hardwood floors and ample closet space. Go downstairs to the family room with a BRICK/GAS fireplace. Complete with a beautiful mantle, and white built-in shelves. The family room is 23x13! Lots of space for gathering of friends or family. Downstairs level has a half bath, and another bedroom. (Downstairs bedroom could be a perfect “work from home space”, away from the kitchen and bedrooms.) Also, find the utility room with BRAND NEW HEAT AND A/C!!! Yes, both just installed a few weeks ago. (A new washer is on order too!) Lead to the 2-car attached oversized, side entry garage! Yes, it is even heated, and has tons of shelf and cabinet space. Now, let’s talk about his top-of-the-line yard! Walk out of your sliding doors to a concrete patio for your patio furniture/grill/etc. Peer at your above ground pool, or firepit, and think of how you will spend the weekend relaxing in your own backyard paradise. The flowers and landscaping are just supreme…you will surely notice it when spring hits! There are also 2 sheds for storage, and a 6-year young ROOF! And lucky for you…NOT LOCATED IN A FLOOD ZONE! So, save your money instead of paying flood insurance! Gas heat and central air lend the best of utilities. Pennsville is located on the Delaware River. Public access to the river available for boating/fishing. Property is centrally located to Wilmington, DE (20 minutes), Philadelphia (40 minutes), Baltimore (2.5 hrs), and Jersey shore points (1.5 hours). Quick access to many major roadways of 295, Delaware Memorial Bridge, Commodore Barry Bridge, 295, NJ Turnpike. Property is located in a USDA approved area, so 100% available! No flood zone, pool, hardwood floors, garage, pavers galore, 2 FULL BATHS, new heat & AC---what are you waiting for?! Homes of this caliber don’t come up too often!
Location
State NJ
County Salem
Area Pennsville Twp (21709)
Zoning 02
Rooms
Other Rooms Living Room, Dining Room, Primary Bedroom, Bedroom 2, Bedroom 3, Bedroom 4, Kitchen, Family Room, Laundry, Other
Main Level Bedrooms 3
Interior
Interior Features Attic, Attic/House Fan, Built-Ins, Carpet, Ceiling Fan(s), Combination Kitchen/Dining, Floor Plan - Traditional, Primary Bath(s), Tub Shower, Stall Shower, Upgraded Countertops, Wood Floors
Hot Water Natural Gas
Heating Forced Air
Cooling Central A/C, Ceiling Fan(s), Attic Fan
Flooring Hardwood, Ceramic Tile, Luxury Vinyl Plank, Carpet
Fireplaces Number 1
Fireplaces Type Gas/Propane
Equipment Built-In Microwave, Built-In Range, Dishwasher, Dryer - Electric, Microwave, Oven/Range - Gas, Refrigerator, Stainless Steel Appliances, Washer
Fireplace Y
Window Features Replacement
Appliance Built-In Microwave, Built-In Range, Dishwasher, Dryer - Electric, Microwave, Oven/Range - Gas, Refrigerator, Stainless Steel Appliances, Washer
Heat Source Natural Gas
Laundry Lower Floor
Exterior
Exterior Feature Patio(s), Porch(es)
Garage Built In, Garage - Side Entry, Inside Access, Oversized
Garage Spaces 8.0
Fence Chain Link, Wood
Pool Above Ground, Fenced
Utilities Available Cable TV Available
Waterfront N
Water Access N
Roof Type Architectural Shingle
Accessibility None
Porch Patio(s), Porch(es)
Parking Type Attached Garage, Driveway, On Street
Attached Garage 2
Total Parking Spaces 8
Garage Y
Building
Lot Description Front Yard, Landscaping, Rear Yard
Story 2
Foundation Slab
Sewer Public Sewer
Water Public
Architectural Style Bi-level
Level or Stories 2
Additional Building Above Grade, Below Grade
Structure Type Dry Wall
New Construction N
Schools
Elementary Schools Penn Beach
School District Pennsville Township Public Schools
Others
Senior Community No
Tax ID 09-03904-00015
Ownership Fee Simple
SqFt Source Assessor
Acceptable Financing FHA, VA, Conventional, USDA
Listing Terms FHA, VA, Conventional, USDA
Financing FHA,VA,Conventional,USDA
Special Listing Condition Standard
Read Less Info
Want to know what your home might be worth? Contact us for a FREE valuation!

Our team is ready to help you sell your home for the highest possible price ASAP

Bought with Barbara A Mitchell • Keller Williams Realty - Cherry Hill

"My job is to find and attract mastery-based agents to the office, protect the culture, and make sure everyone is happy! "






