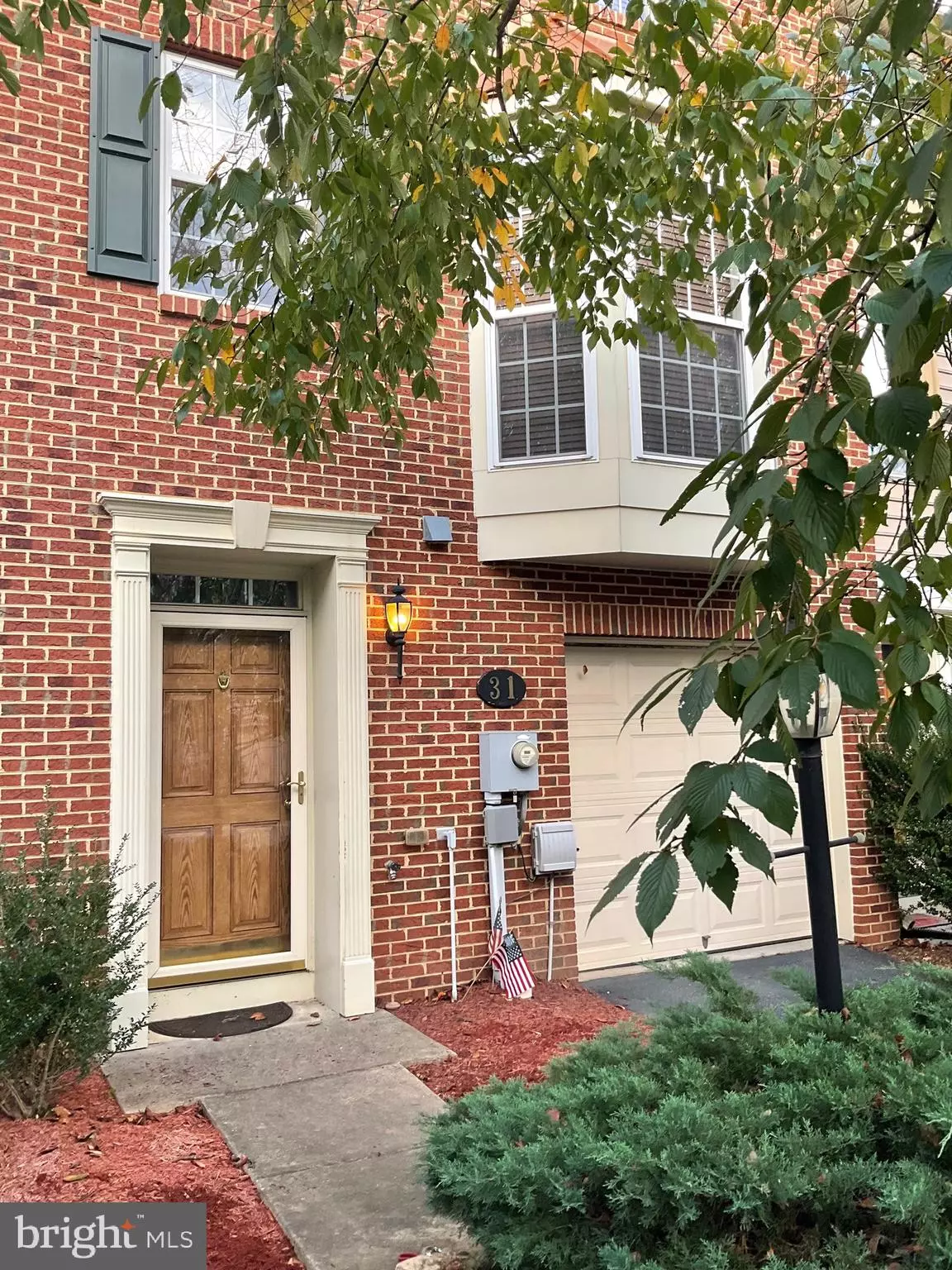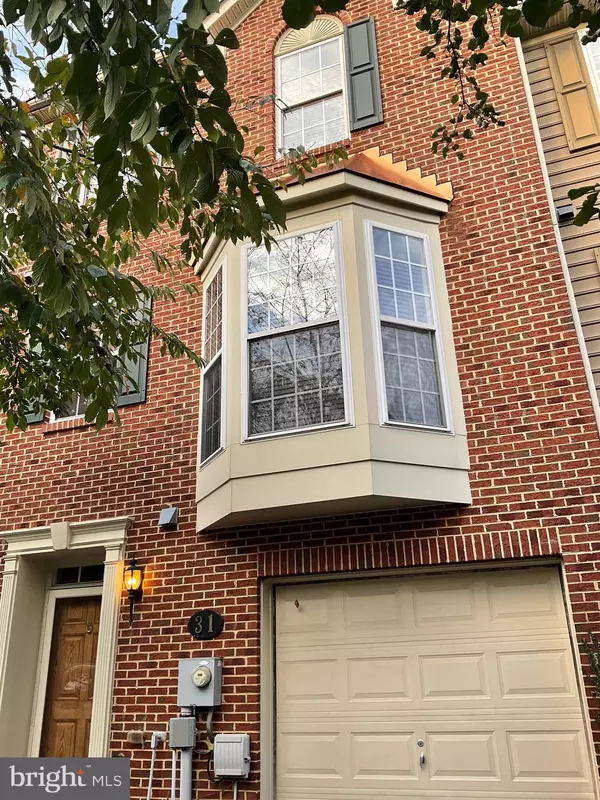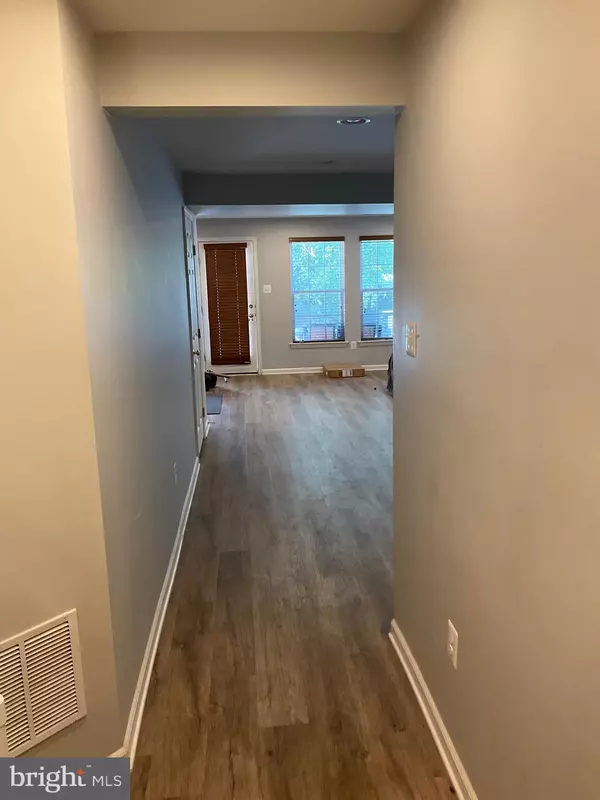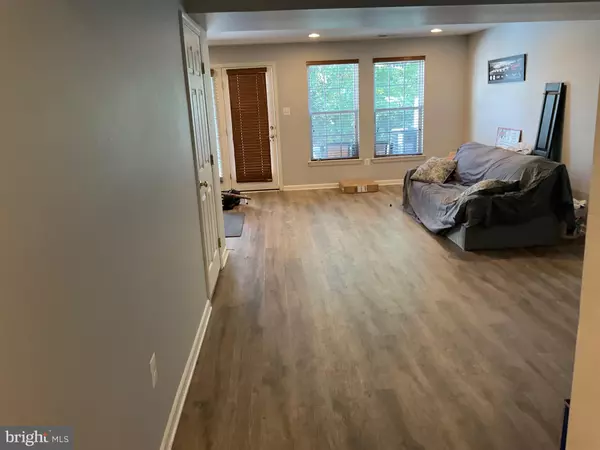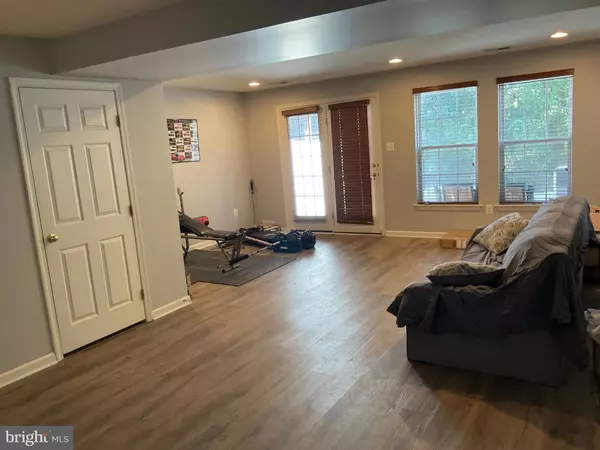$245,000
$262,000
6.5%For more information regarding the value of a property, please contact us for a free consultation.
3 Beds
4 Baths
2,452 SqFt
SOLD DATE : 01/13/2023
Key Details
Sold Price $245,000
Property Type Townhouse
Sub Type Interior Row/Townhouse
Listing Status Sold
Purchase Type For Sale
Square Footage 2,452 sqft
Price per Sqft $99
Subdivision Brookfield
MLS Listing ID WVBE2013724
Sold Date 01/13/23
Style Unit/Flat
Bedrooms 3
Full Baths 2
Half Baths 2
HOA Fees $25/ann
HOA Y/N Y
Abv Grd Liv Area 1,772
Originating Board BRIGHT
Year Built 2007
Annual Tax Amount $1,491
Tax Year 2022
Property Description
Let the serenity envelop you even as you turn into the tree lined entry way into Brookfield. Lullwater way continues in that vein as you turn onto the well maintained and beautiful venue. At number 31 you will find a pleasing and easy to maintain front yard and paved drive. The home boasts over 2400sqft of two owner cared for space. With the finished entry floor having access to the one car garage, laundry room and the fenced back yard with patio you could have a man cave, a diva den, a play room, or a game room.... the possibilities are endless. With the efficient kitchen boasting an island with seating and the semi-open floor plan keeping you connected to the action in the living, dining and bonus room you will never miss that moment you will forever remember. The third floor holds two bedrooms (they easily fit queen beds), a full bath for their convenience and the enormous Master Suite with bonus space overlooking the back yard.
New Luxury Vinyl Plank flooring has been installed in the living room, up the stairs to the third floor and its hall way. Tile flooring complements the kitchen and bonus room.
The rental of 31 Lullwater grants you access to all of the Brookfield amenities ( A gated community with 12 acre recreation area for picnicking, fishing, cookouts, pavilions on the Potomac.
Location
State WV
County Berkeley
Zoning 101
Interior
Hot Water Electric
Heating Heat Pump(s)
Cooling Central A/C
Flooring Luxury Vinyl Plank, Tile/Brick, Carpet
Fireplaces Number 1
Fireplace Y
Heat Source Central
Exterior
Exterior Feature Patio(s), Enclosed
Parking Features Built In, Garage - Front Entry, Inside Access
Garage Spaces 2.0
Amenities Available Boat Dock/Slip, Boat Ramp, Common Grounds, Gated Community, Picnic Area, Pier/Dock, Water/Lake Privileges, Non-Lake Recreational Area, Other
Water Access N
Accessibility Level Entry - Main
Porch Patio(s), Enclosed
Attached Garage 1
Total Parking Spaces 2
Garage Y
Building
Story 3
Foundation Slab
Sewer Public Sewer
Water Public
Architectural Style Unit/Flat
Level or Stories 3
Additional Building Above Grade, Below Grade
Structure Type 9'+ Ceilings,Dry Wall,High
New Construction N
Schools
Elementary Schools Spring Mills Primary
Middle Schools Spring Mills
High Schools Spring Mills
School District Berkeley County Schools
Others
Pets Allowed Y
Senior Community No
Tax ID 02 7N007600000000
Ownership Other
Acceptable Financing FHA, Conventional, Cash, USDA, VA
Listing Terms FHA, Conventional, Cash, USDA, VA
Financing FHA,Conventional,Cash,USDA,VA
Special Listing Condition Standard
Pets Description No Pet Restrictions
Read Less Info
Want to know what your home might be worth? Contact us for a FREE valuation!

Our team is ready to help you sell your home for the highest possible price ASAP

Bought with Charles W Hensell • Hensell Realty, Co.

"My job is to find and attract mastery-based agents to the office, protect the culture, and make sure everyone is happy! "

