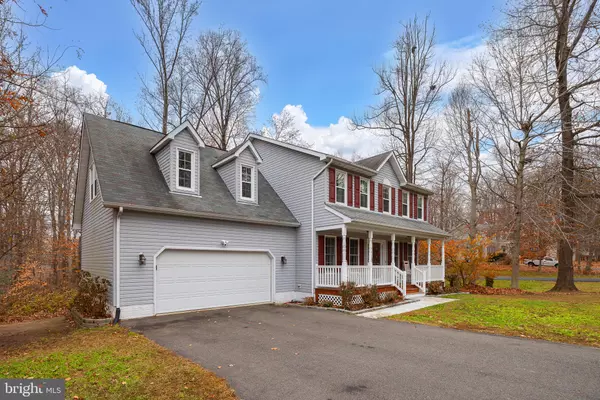$418,000
$418,000
For more information regarding the value of a property, please contact us for a free consultation.
4 Beds
4 Baths
2,805 SqFt
SOLD DATE : 01/17/2023
Key Details
Sold Price $418,000
Property Type Single Family Home
Sub Type Detached
Listing Status Sold
Purchase Type For Sale
Square Footage 2,805 sqft
Price per Sqft $149
Subdivision Presidential Lakes
MLS Listing ID VAKG2002746
Sold Date 01/17/23
Style Colonial
Bedrooms 4
Full Baths 3
Half Baths 1
HOA Fees $66/ann
HOA Y/N Y
Abv Grd Liv Area 2,133
Originating Board BRIGHT
Year Built 2003
Annual Tax Amount $1,999
Tax Year 2021
Lot Size 0.460 Acres
Acres 0.46
Property Description
Welcome to this gorgeous four bedroom home in the sought after and convenient neighborhood of Presidential Lakes! This home boasts a lovely front porch perfect for enjoying your morning coffee! As you enter through the front door you will find a flex room to your right and a formal dining room to your left. The foyer leads you to the living room which has a gas fireplace and is open to the eat in kitchen featuring beautiful granite countertops and stainless steel appliances. The rear deck backs to trees and is perfect for entertaining. From the kitchen you travel through the dedicated laundry room to the attached two car garage, which can also be used for tons of storage! Upstairs you will find three lovely bedrooms with a large bonus room that could be used as a fourth bedroom or an activity room! The primary suite includes a double bowl vanity, jetted soaker tub and HUGE walk in closet! Don't forget about the basement which includes another full bathroom and an oversized finished rec room! All of this with the amenities of Presidential Lakes which includes the Pool, Lake Access with Boat Launch, Playground/tot-lot, Community Center, multi-use court and Picnic Areas!
Location
State VA
County King George
Zoning R1
Direction West
Rooms
Basement Walkout Level, Full, Heated, Improved, Interior Access, Outside Entrance, Partially Finished, Poured Concrete, Rear Entrance
Interior
Interior Features Attic, Breakfast Area, Carpet, Ceiling Fan(s), Dining Area, Family Room Off Kitchen, Formal/Separate Dining Room, Floor Plan - Open, Kitchen - Table Space, Stall Shower, Tub Shower, Upgraded Countertops, Walk-in Closet(s), Other
Hot Water Electric
Heating Heat Pump(s)
Cooling Central A/C, Heat Pump(s)
Flooring Carpet, Hardwood, Laminate Plank
Fireplaces Type Gas/Propane
Equipment Built-In Microwave, Dishwasher, Dryer, Dryer - Electric, Icemaker, Microwave, Oven/Range - Electric, Refrigerator, Stainless Steel Appliances, Stove, Washer, Water Heater
Fireplace Y
Appliance Built-In Microwave, Dishwasher, Dryer, Dryer - Electric, Icemaker, Microwave, Oven/Range - Electric, Refrigerator, Stainless Steel Appliances, Stove, Washer, Water Heater
Heat Source Electric
Laundry Main Floor
Exterior
Exterior Feature Deck(s), Porch(es)
Garage Garage - Front Entry, Garage Door Opener, Inside Access, Other
Garage Spaces 6.0
Utilities Available Cable TV, Cable TV Available, Electric Available, Phone, Phone Available, Propane, Other
Amenities Available Common Grounds, Community Center, Picnic Area, Pool - Outdoor, Pier/Dock, Tot Lots/Playground
Waterfront N
Water Access N
Roof Type Shingle
Accessibility 2+ Access Exits
Porch Deck(s), Porch(es)
Attached Garage 2
Total Parking Spaces 6
Garage Y
Building
Story 2
Foundation Concrete Perimeter, Permanent
Sewer Public Sewer
Water Public
Architectural Style Colonial
Level or Stories 2
Additional Building Above Grade, Below Grade
Structure Type Dry Wall
New Construction N
Schools
Elementary Schools Sealston
Middle Schools King George
High Schools King George
School District King George County Schools
Others
Senior Community No
Tax ID 14B 1 269
Ownership Fee Simple
SqFt Source Assessor
Acceptable Financing Cash, Conventional, FHA, Negotiable, VA, Other
Listing Terms Cash, Conventional, FHA, Negotiable, VA, Other
Financing Cash,Conventional,FHA,Negotiable,VA,Other
Special Listing Condition Standard
Read Less Info
Want to know what your home might be worth? Contact us for a FREE valuation!

Our team is ready to help you sell your home for the highest possible price ASAP

Bought with Mary J. Jordan • United Real Estate Richmond, LLC

"My job is to find and attract mastery-based agents to the office, protect the culture, and make sure everyone is happy! "






