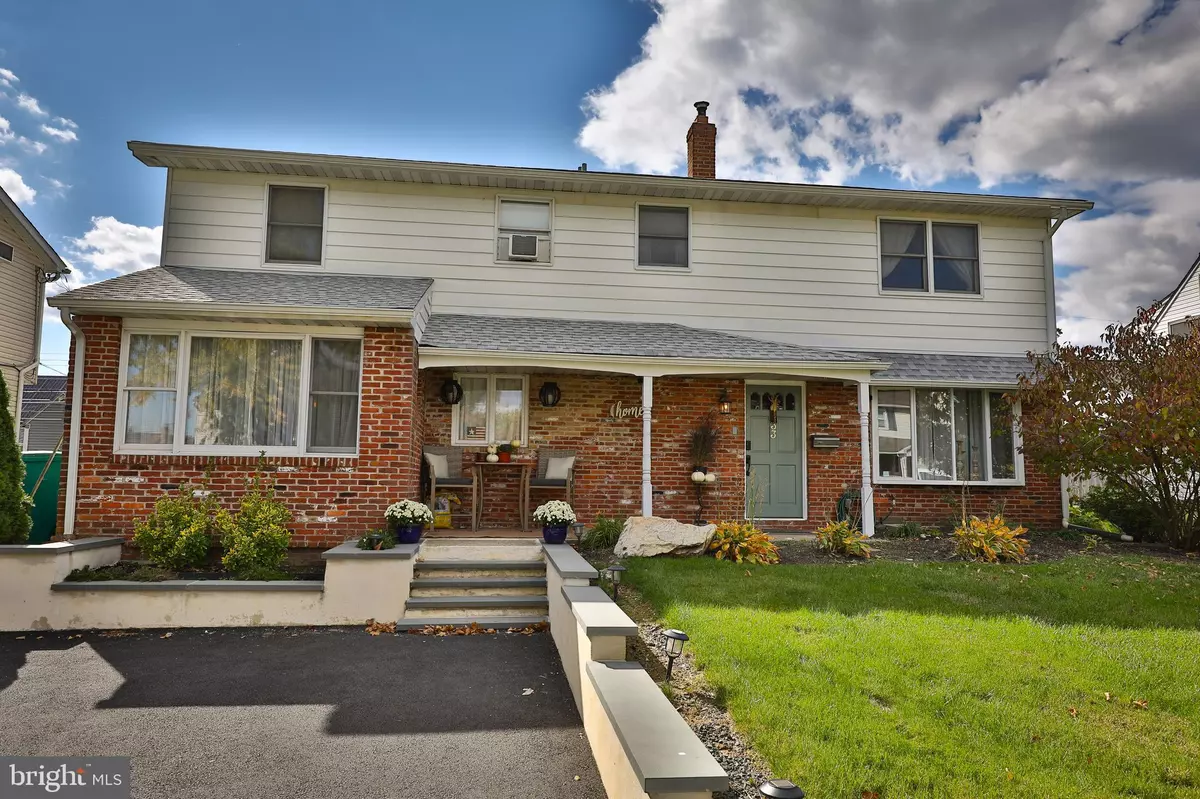$386,000
$389,900
1.0%For more information regarding the value of a property, please contact us for a free consultation.
4 Beds
3 Baths
2,444 SqFt
SOLD DATE : 01/17/2023
Key Details
Sold Price $386,000
Property Type Single Family Home
Sub Type Detached
Listing Status Sold
Purchase Type For Sale
Square Footage 2,444 sqft
Price per Sqft $157
Subdivision Red Cedar Hill
MLS Listing ID PABU2038378
Sold Date 01/17/23
Style Colonial
Bedrooms 4
Full Baths 3
HOA Y/N N
Abv Grd Liv Area 2,444
Originating Board BRIGHT
Year Built 1953
Annual Tax Amount $5,547
Tax Year 2022
Lot Size 6,000 Sqft
Acres 0.14
Lot Dimensions 60.00 x 100.00
Property Description
Stunning expanded home offers 4 Bedrooms plus 3 full bathrooms and is located in highly desirable Red Cedar Hill section of Levittown. Spacious living room with Crown Molding. Additional sitting area enjoys access to fenced in rear yard through new sliding glass doors and offers wood burning fireplace with brick hearth. Custom kitchen has wall oven, Electric Cook top and loads of cabinet storage and counter space. Separate formal Dining Room with window seat and crown molding. First floor bedroom with Bay window and 3-piece full bath offering tile flooring, stall shower with tiled walls and glass surround plus recessed lighting. Large main bedroom with crown molding, separate dressing area with his/her closet storage and 3-piece En-suite bathroom. This bathroom has tile flooring, vanity with storage and tub/shower Combo. 2 additional bedrooms on the second floor offer ample closet storage and an additional 3-piece center hall bath with Tub/shower combo and linen closet storage. Separate laundry room on the main floor with exit to rear yard, expanded driveway, retaining wall with slate edging, wood burning fireplace in rear yard and spacious 2nd floor landing. Tour this one soon!
Location
State PA
County Bucks
Area Bristol Twp (10105)
Zoning R3
Rooms
Other Rooms Living Room, Dining Room, Primary Bedroom, Sitting Room, Bedroom 2, Bedroom 3, Bedroom 4, Kitchen, Laundry
Main Level Bedrooms 1
Interior
Interior Features Carpet, Crown Moldings, Dining Area, Entry Level Bedroom, Floor Plan - Traditional, Formal/Separate Dining Room, Primary Bath(s), Recessed Lighting, Stall Shower, Tub Shower
Hot Water S/W Changeover
Heating Baseboard - Hot Water
Cooling Window Unit(s)
Flooring Ceramic Tile, Carpet, Laminate Plank
Fireplaces Number 2
Fireplaces Type Wood
Equipment Built-In Microwave, Cooktop, Dishwasher, Disposal, Dryer, Microwave, Oven - Wall, Oven/Range - Electric, Range Hood, Refrigerator, Washer
Furnishings No
Fireplace Y
Window Features Vinyl Clad
Appliance Built-In Microwave, Cooktop, Dishwasher, Disposal, Dryer, Microwave, Oven - Wall, Oven/Range - Electric, Range Hood, Refrigerator, Washer
Heat Source Oil
Laundry Main Floor
Exterior
Garage Spaces 2.0
Fence Fully, Decorative, Vinyl
Waterfront N
Water Access N
Roof Type Shingle
Accessibility None
Total Parking Spaces 2
Garage N
Building
Story 2
Foundation Slab
Sewer Public Sewer
Water Public
Architectural Style Colonial
Level or Stories 2
Additional Building Above Grade, Below Grade
Structure Type Dry Wall
New Construction N
Schools
School District Bristol Township
Others
Senior Community No
Tax ID 05-038-434
Ownership Fee Simple
SqFt Source Assessor
Acceptable Financing Cash, Conventional, FHA, VA
Horse Property N
Listing Terms Cash, Conventional, FHA, VA
Financing Cash,Conventional,FHA,VA
Special Listing Condition Standard
Read Less Info
Want to know what your home might be worth? Contact us for a FREE valuation!

Our team is ready to help you sell your home for the highest possible price ASAP

Bought with Trinh Truong • KW Philly

"My job is to find and attract mastery-based agents to the office, protect the culture, and make sure everyone is happy! "






