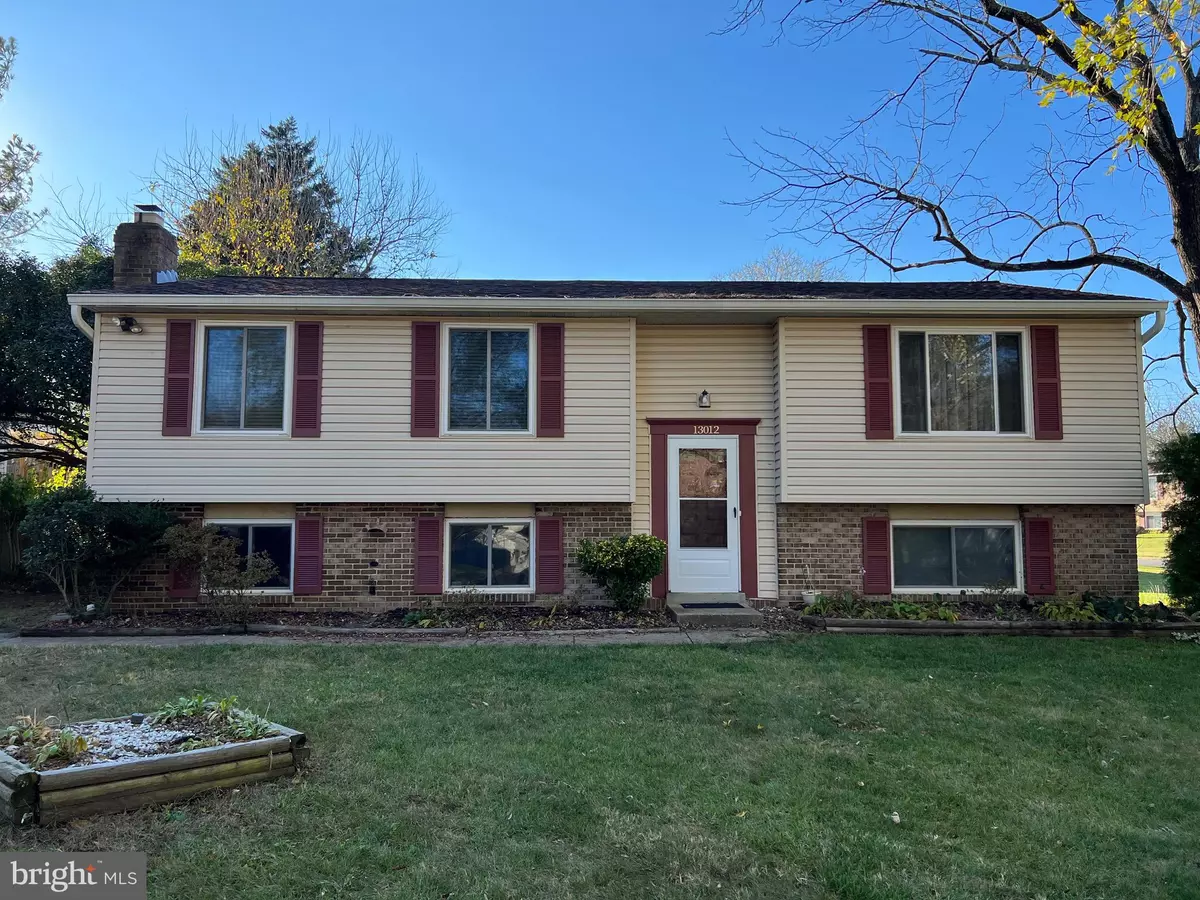$430,000
$430,000
For more information regarding the value of a property, please contact us for a free consultation.
5 Beds
3 Baths
1,138 SqFt
SOLD DATE : 01/19/2023
Key Details
Sold Price $430,000
Property Type Single Family Home
Sub Type Detached
Listing Status Sold
Purchase Type For Sale
Square Footage 1,138 sqft
Price per Sqft $377
Subdivision Prospect Knolls
MLS Listing ID MDPG2062596
Sold Date 01/19/23
Style Split Foyer
Bedrooms 5
Full Baths 3
HOA Y/N N
Abv Grd Liv Area 1,138
Originating Board BRIGHT
Year Built 1978
Annual Tax Amount $5,432
Tax Year 2022
Lot Size 0.275 Acres
Acres 0.28
Property Sub-Type Detached
Property Description
Prospect Knolls has a new to the market home available, just waiting for you to make it your own. Large home nestled on a corner lot with a lovingly maintained landscape. Fenced in, spacious backyard with a deck for entertaining. 3 bedrooms on the upper level with 2 full baths. Lower level offers 2 bedrooms and 1 full bath and a recreation room with a cozy fireplace with a wood pellet insert. Laundry room shares a space with a workshop with plenty of storage space. Recently replaced roof, gutters with gutter guards and a newer HVAC unit. This location is close to shopping and restaurants. Close to Annapolis, Crofton, Baltimore and the District of Columbia. Owners are downsizing. Home Warranty offered. Please remove shoes upon entering the home so no debris or mud is brought in.
Location
State MD
County Prince Georges
Zoning RR
Rooms
Basement Daylight, Full, Fully Finished, Interior Access, Shelving, Sump Pump, Windows, Other
Main Level Bedrooms 3
Interior
Interior Features Combination Dining/Living, Floor Plan - Traditional, Kitchen - Country, Kitchen - Eat-In, Kitchen - Table Space, Wood Floors
Hot Water Electric
Heating Heat Pump(s)
Cooling Central A/C
Flooring Carpet, Ceramic Tile, Hardwood
Fireplaces Number 1
Fireplaces Type Other
Equipment Built-In Microwave, Dishwasher, Disposal, Dryer, Exhaust Fan, Oven/Range - Electric, Refrigerator, Washer
Fireplace Y
Appliance Built-In Microwave, Dishwasher, Disposal, Dryer, Exhaust Fan, Oven/Range - Electric, Refrigerator, Washer
Heat Source Electric
Laundry Basement
Exterior
Exterior Feature Deck(s)
Water Access N
Accessibility Other
Porch Deck(s)
Garage N
Building
Story 2
Foundation Slab
Sewer Public Sewer
Water Public
Architectural Style Split Foyer
Level or Stories 2
Additional Building Above Grade, Below Grade
New Construction N
Schools
Elementary Schools High Bridge
Middle Schools Samuel Ogle
High Schools Bowie
School District Prince George'S County Public Schools
Others
Senior Community No
Tax ID 17141682087
Ownership Fee Simple
SqFt Source Assessor
Acceptable Financing Cash, Conventional, FHA, VA
Horse Property N
Listing Terms Cash, Conventional, FHA, VA
Financing Cash,Conventional,FHA,VA
Special Listing Condition Standard
Read Less Info
Want to know what your home might be worth? Contact us for a FREE valuation!

Our team is ready to help you sell your home for the highest possible price ASAP

Bought with Adetokunbo Torimiro • HomeSmart
"My job is to find and attract mastery-based agents to the office, protect the culture, and make sure everyone is happy! "






