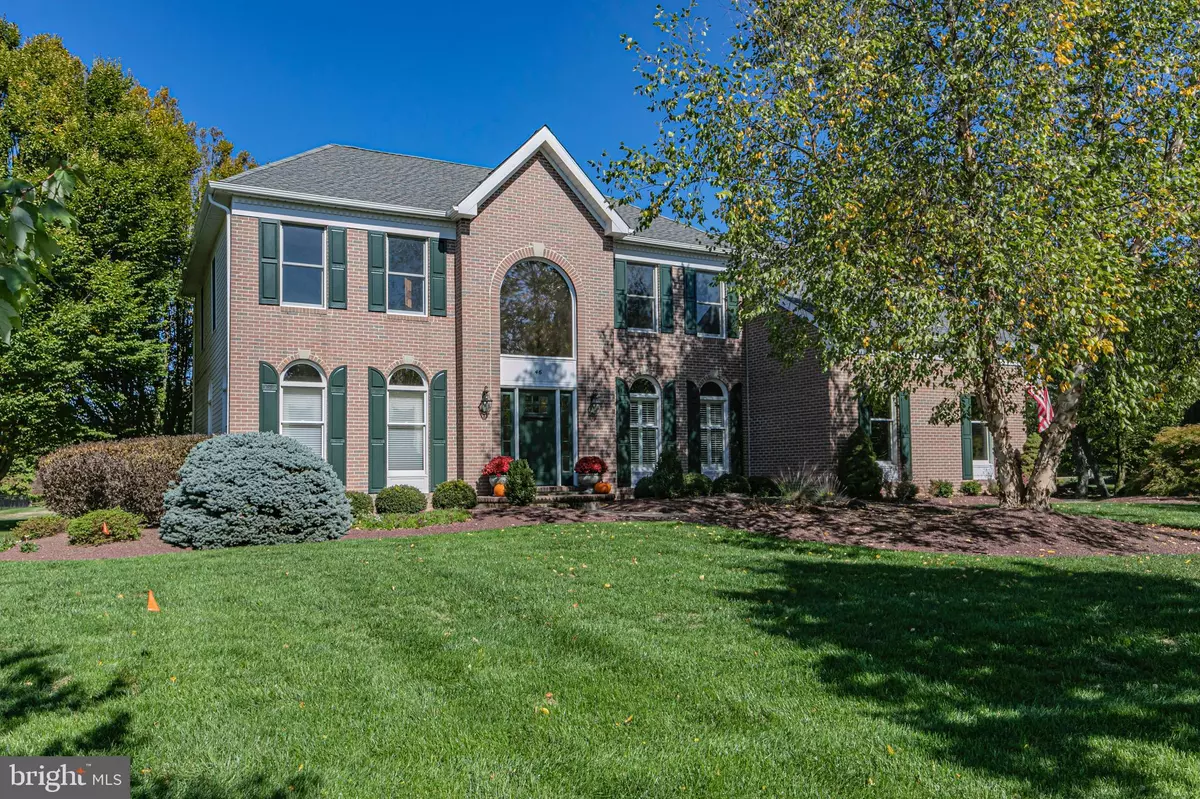$1,050,000
$1,040,000
1.0%For more information regarding the value of a property, please contact us for a free consultation.
4 Beds
4 Baths
1.07 Acres Lot
SOLD DATE : 01/20/2023
Key Details
Sold Price $1,050,000
Property Type Single Family Home
Sub Type Detached
Listing Status Sold
Purchase Type For Sale
Subdivision None Available
MLS Listing ID NJSO2001846
Sold Date 01/20/23
Style Colonial
Bedrooms 4
Full Baths 3
Half Baths 1
HOA Y/N N
Originating Board BRIGHT
Year Built 1997
Annual Tax Amount $19,395
Tax Year 2022
Lot Size 1.070 Acres
Acres 1.07
Lot Dimensions 0.00 x 0.00
Property Description
Impeccably maintained, close to schools and Skillman Park, this home greets with a beautiful bumped-out kitchen, luxury en suite bathroom in the primary suite, an Ipe deck, year-round sunroom, and a finished basement with a full bath. Flow through living and dining rooms and a home office flank the foyer. The kitchen, family room with a back staircase to the bedrooms, and a year-round sunroom are ready for day-to-day living. The cheerfully finished basement has a wet bar, spaces for games, TV, and even a home gym or second home office. Upstairs, the main bedroom retreat leaves nothing to be desired with its tray ceiling, sumptuous bathroom, and dual walk-in closets. All four bedroom closets have closet systems. The Ipe deck features built-in seating, lanterns, and spaces to dine and grill all overlooking a lush backyard. From this convenient neighborhood, access a four-mile trail that circles around Skillman Park for a refreshing morning stroll. This home is as special as they come!
Location
State NJ
County Somerset
Area Montgomery Twp (21813)
Zoning RES
Rooms
Other Rooms Living Room, Dining Room, Primary Bedroom, Bedroom 2, Bedroom 3, Bedroom 4, Kitchen, Game Room, Family Room, Foyer, Study, Sun/Florida Room, Exercise Room, Laundry, Recreation Room, Bathroom 1, Bathroom 3, Primary Bathroom
Basement Fully Finished, Sump Pump
Interior
Interior Features Additional Stairway, Attic, Breakfast Area, Crown Moldings, Family Room Off Kitchen, Formal/Separate Dining Room, Kitchen - Eat-In, Kitchen - Island, Kitchen - Table Space, Ceiling Fan(s), Attic/House Fan, Chair Railings, Stall Shower, Tub Shower, Upgraded Countertops, Walk-in Closet(s), Wet/Dry Bar, Window Treatments, Wood Floors
Hot Water Natural Gas
Heating Forced Air
Cooling Central A/C
Flooring Hardwood, Partially Carpeted, Tile/Brick
Fireplaces Number 1
Fireplaces Type Brick, Mantel(s), Wood
Equipment Dishwasher, Stainless Steel Appliances, Oven/Range - Gas, Refrigerator, Washer - Front Loading, Dryer, Built-In Microwave
Fireplace Y
Window Features Skylights
Appliance Dishwasher, Stainless Steel Appliances, Oven/Range - Gas, Refrigerator, Washer - Front Loading, Dryer, Built-In Microwave
Heat Source Natural Gas
Laundry Main Floor
Exterior
Exterior Feature Deck(s)
Garage Garage - Side Entry, Garage Door Opener
Garage Spaces 5.0
Utilities Available Cable TV Available
Waterfront N
Water Access N
View Garden/Lawn, Trees/Woods
Accessibility None
Porch Deck(s)
Attached Garage 2
Total Parking Spaces 5
Garage Y
Building
Lot Description Cul-de-sac, Front Yard, Rear Yard, SideYard(s), Vegetation Planting, Open
Story 2
Foundation Concrete Perimeter
Sewer Septic = # of BR
Water Public
Architectural Style Colonial
Level or Stories 2
Additional Building Above Grade, Below Grade
New Construction N
Schools
Elementary Schools The Village E.S.
Middle Schools Montgomery M.S.
High Schools Montgomery H.S.
School District Montgomery Township Public Schools
Others
Senior Community No
Tax ID 13-16011-00006
Ownership Fee Simple
SqFt Source Assessor
Acceptable Financing Cash, Conventional
Listing Terms Cash, Conventional
Financing Cash,Conventional
Special Listing Condition Standard
Read Less Info
Want to know what your home might be worth? Contact us for a FREE valuation!

Our team is ready to help you sell your home for the highest possible price ASAP

Bought with Non Member • Non Subscribing Office

"My job is to find and attract mastery-based agents to the office, protect the culture, and make sure everyone is happy! "






