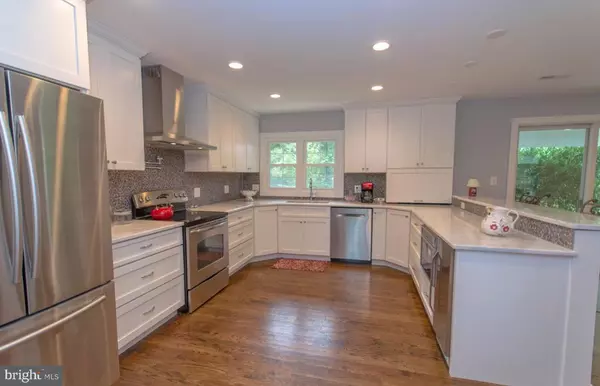$930,000
$949,900
2.1%For more information regarding the value of a property, please contact us for a free consultation.
3 Beds
3 Baths
2,639 SqFt
SOLD DATE : 01/24/2023
Key Details
Sold Price $930,000
Property Type Single Family Home
Sub Type Detached
Listing Status Sold
Purchase Type For Sale
Square Footage 2,639 sqft
Price per Sqft $352
Subdivision Gladwyne
MLS Listing ID PAMC2043992
Sold Date 01/24/23
Style Cape Cod
Bedrooms 3
Full Baths 2
Half Baths 1
HOA Y/N N
Abv Grd Liv Area 2,639
Originating Board BRIGHT
Year Built 1950
Annual Tax Amount $13,377
Tax Year 2022
Lot Size 0.881 Acres
Acres 0.88
Lot Dimensions 207.00 x 0.00
Property Description
Stunning stone cape with a first-floor primary suite in coveted Gladwyne location. This light-filled home sits on a flat .88 acre in a private setting across from the Fenimore Community. Completely renovated with hardwood flooring throughout, a new kitchen, new baths, new first-floor laundry, new windows, and an enlarged first-floor primary suite this home offers easy living on a single level. Enter into a generous light-filled living room with a fireplace. The kitchen is a chef's delight with granite counters, stainless appliances, pantry, counter seating as well as an eat-in area for easy gatherings plus a separate adjacent room ideal for a dining/family/office space. The spacious primary bedroom is on the main floor with a beautiful master bath and 3 closets. A powder room, first-floor laundry, and garage entry complete the main level. An outdoor patio is ideal for grilling and outdoor entertaining. The second level offers two additional bedrooms and a full bath. Minutes to a variety of parks, hiking trails, the Village of Gladwyne, easy access to 76 and Center City all in Lower Merion School District- Gladwyne Elementary and the new Black Rock Middle School! Welcome home!
Location
State PA
County Montgomery
Area Lower Merion Twp (10640)
Zoning R1
Rooms
Other Rooms Dining Room, Primary Bedroom, Kitchen, Family Room, Laundry
Basement Partial, Unfinished
Main Level Bedrooms 1
Interior
Interior Features Kitchen - Eat-In, Primary Bath(s), Stall Shower, WhirlPool/HotTub, Entry Level Bedroom, Kitchen - Gourmet, Pantry, Recessed Lighting, Skylight(s), Upgraded Countertops, Walk-in Closet(s), Wood Floors
Hot Water Propane
Heating Forced Air
Cooling Central A/C
Flooring Hardwood
Fireplaces Number 1
Fireplaces Type Stone
Equipment Built-In Microwave, Built-In Range, Cooktop, Dishwasher, Refrigerator
Fireplace Y
Window Features Double Pane,Double Hung
Appliance Built-In Microwave, Built-In Range, Cooktop, Dishwasher, Refrigerator
Heat Source Propane - Owned
Laundry Main Floor
Exterior
Exterior Feature Patio(s), Porch(es)
Parking Features Garage - Side Entry, Garage Door Opener
Garage Spaces 5.0
Utilities Available Propane
Water Access N
Roof Type Shingle
Accessibility None
Porch Patio(s), Porch(es)
Attached Garage 1
Total Parking Spaces 5
Garage Y
Building
Lot Description Front Yard, Landscaping, Level, Rear Yard, SideYard(s)
Story 2
Foundation Block
Sewer On Site Septic
Water Public
Architectural Style Cape Cod
Level or Stories 2
Additional Building Above Grade, Below Grade
New Construction N
Schools
Elementary Schools Gladwyne
High Schools Harriton Senior
School District Lower Merion
Others
Senior Community No
Tax ID 40-00-69308-006
Ownership Fee Simple
SqFt Source Assessor
Special Listing Condition Standard
Read Less Info
Want to know what your home might be worth? Contact us for a FREE valuation!

Our team is ready to help you sell your home for the highest possible price ASAP

Bought with Adam Ferst • Compass RE

"My job is to find and attract mastery-based agents to the office, protect the culture, and make sure everyone is happy! "






