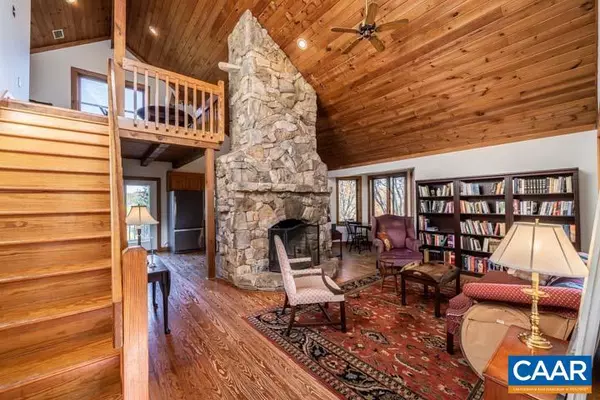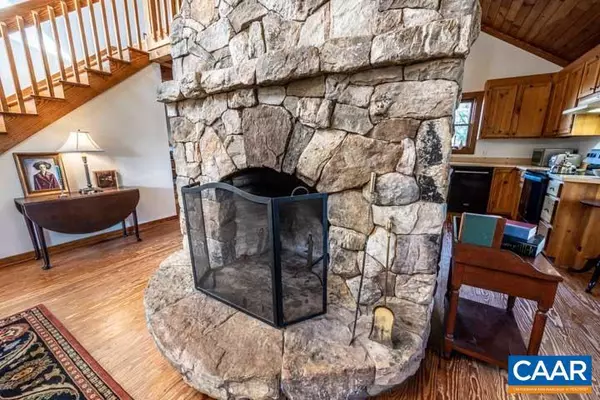$467,500
$484,500
3.5%For more information regarding the value of a property, please contact us for a free consultation.
3 Beds
2 Baths
1,626 SqFt
SOLD DATE : 01/27/2023
Key Details
Sold Price $467,500
Property Type Single Family Home
Sub Type Detached
Listing Status Sold
Purchase Type For Sale
Square Footage 1,626 sqft
Price per Sqft $287
Subdivision Megans Meadows
MLS Listing ID 635613
Sold Date 01/27/23
Style Cabin/Lodge,Cottage,Farmhouse/National Folk
Bedrooms 3
Full Baths 2
HOA Y/N N
Abv Grd Liv Area 1,626
Originating Board CAAR
Year Built 1996
Annual Tax Amount $3,623
Tax Year 2022
Lot Size 21.000 Acres
Acres 21.0
Property Description
Charming country home on 21 gorgeous acres with stunning views. Private gravel driveway leads you to the homes welcoming front covered deck. When entering the home you will be greeted by 5" pine plank flooring,, great room with soaring ceilings also covered with pine planks, plenty of windows to let the sunshine in to enjoy the views, a massive stone fireplace that soars to the ceiling. The interior of the home has been freshly painted within the last year. New heat pump/AC was installed Nov 2021. New stove being installed. Master bedroom and bathroom on the first floor, upstairs loft is currently being used for an office but could also be used as a 3rd bedroom. New deck has been added just off of the kitchen with stairs leading to the backyard, garden, firepit and trail to the pond and second barn. Bring your horses, donkeys, goats, and chickens! The paddock, run-in barn, 2nd barn near the pond to store tools and hay, chicken coop with attached storage room, and a separate storage shed are all in place. Beautiful country living only just 20 minutes to Scottsville and 40 minutes to Charlottesville. All 3 fireplace flues are cracked and being sold as-is.,Formica Counter,Wood Cabinets,Fireplace in Great Room
Location
State VA
County Albemarle
Zoning R-1
Rooms
Other Rooms Primary Bedroom, Kitchen, Great Room, Full Bath, Additional Bedroom
Basement Interior Access, Outside Entrance, Unfinished, Walkout Level, Windows
Main Level Bedrooms 2
Interior
Interior Features Walk-in Closet(s), Stove - Wood, Breakfast Area, Pantry, Recessed Lighting, Entry Level Bedroom
Heating Central, Heat Pump(s)
Cooling Central A/C, Heat Pump(s)
Flooring Wood
Fireplaces Type Wood
Equipment Dryer, Washer/Dryer Hookups Only, Washer, Dishwasher, Oven/Range - Electric, Refrigerator
Fireplace N
Window Features Casement,Screens
Appliance Dryer, Washer/Dryer Hookups Only, Washer, Dishwasher, Oven/Range - Electric, Refrigerator
Exterior
Fence Partially
View Mountain, Trees/Woods, Garden/Lawn
Roof Type Composite
Farm Other
Accessibility None
Road Frontage Public
Garage N
Building
Lot Description Sloping, Open, Partly Wooded
Story 2
Foundation Concrete Perimeter, Crawl Space, Slab
Sewer Septic Exists
Water Well
Architectural Style Cabin/Lodge, Cottage, Farmhouse/National Folk
Level or Stories 2
Additional Building Above Grade, Below Grade
Structure Type Vaulted Ceilings,Cathedral Ceilings
New Construction N
Schools
Middle Schools Walton
High Schools Monticello
School District Albemarle County Public Schools
Others
Ownership Other
Horse Feature Paddock
Special Listing Condition Standard
Read Less Info
Want to know what your home might be worth? Contact us for a FREE valuation!

Our team is ready to help you sell your home for the highest possible price ASAP

Bought with TARA SAVAGE • KELLER WILLIAMS ALLIANCE - CHARLOTTESVILLE

"My job is to find and attract mastery-based agents to the office, protect the culture, and make sure everyone is happy! "






