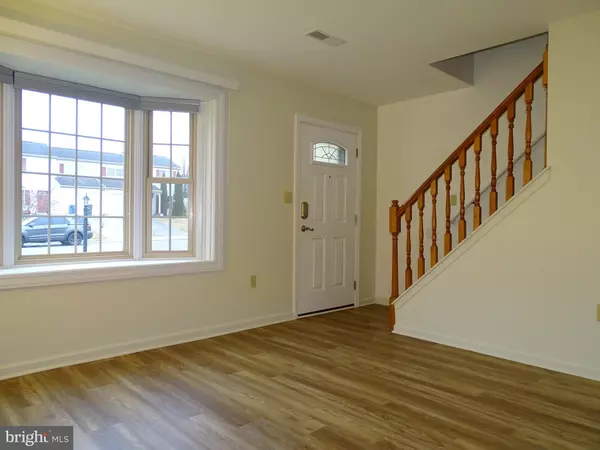$200,500
$198,900
0.8%For more information regarding the value of a property, please contact us for a free consultation.
3 Beds
2 Baths
1,836 SqFt
SOLD DATE : 01/30/2023
Key Details
Sold Price $200,500
Property Type Townhouse
Sub Type End of Row/Townhouse
Listing Status Sold
Purchase Type For Sale
Square Footage 1,836 sqft
Price per Sqft $109
Subdivision Barwood
MLS Listing ID PAYK2034422
Sold Date 01/30/23
Style Colonial
Bedrooms 3
Full Baths 2
HOA Y/N N
Abv Grd Liv Area 1,836
Originating Board BRIGHT
Year Built 2001
Annual Tax Amount $3,391
Tax Year 2021
Lot Size 5,998 Sqft
Acres 0.14
Property Description
3 bedroom, 2 bathroom, semi-detached home in Dover. Featuring a 1st floor master suite and sunkin family room!!! Additional features include: Living room with bay window, and new vinyl plank flooring, Sunken Family room with 9' ceilings, new vinyl plank flooring, ceiling fan, and sliding door to back patio, Eat in kitchen with vinyl flooring, oak cabinets, 5 burner gas stove, dishwasher, microwave, refrigerator, garbage disposal and wall mounted TV. First floor master suite with double closet, ceiling fan, wall mounted TV, Master Bath with shower, Soaking tub, and double vanity. 1st floor laundry / mud room with washer dryer, and access to the one car garage. Ascending to the second floor, you will be greeted by to nicely sized bedrooms. Both freshly painted, and one with a large walk in closet. There is also a sizable hall bath and linen closet. Out back you will find a PVC Privacy fenced in back yard, Shed, and a 4' high above ground pool with composite decking and pvc railings. Also there is a large patio for entertaining. All three bedrooms, the living room, and the master bath have just been freshly painted New vinyl plank flooring in the Living Room and Family Room. Hard to find floor plan with a 1st floor master suite and a sunken family room. Must see!!!!
Location
State PA
County York
Area Dover Twp (15224)
Zoning RESIDENTIAL
Rooms
Other Rooms Living Room, Primary Bedroom, Bedroom 2, Bedroom 3, Kitchen, Family Room, Laundry, Primary Bathroom, Full Bath
Main Level Bedrooms 1
Interior
Interior Features Carpet, Ceiling Fan(s), Entry Level Bedroom, Kitchen - Eat-In, Primary Bath(s), Stall Shower, Tub Shower, Walk-in Closet(s)
Hot Water Natural Gas
Heating Forced Air
Cooling Central A/C
Flooring Carpet, Vinyl, Luxury Vinyl Plank
Equipment Dishwasher, Disposal, Dryer, Microwave, Oven - Single, Oven/Range - Gas, Refrigerator, Washer
Furnishings No
Fireplace N
Window Features Bay/Bow
Appliance Dishwasher, Disposal, Dryer, Microwave, Oven - Single, Oven/Range - Gas, Refrigerator, Washer
Heat Source Natural Gas
Laundry Has Laundry, Main Floor, Dryer In Unit, Washer In Unit
Exterior
Exterior Feature Patio(s)
Garage Garage - Front Entry, Inside Access
Garage Spaces 2.0
Fence Rear, Vinyl
Pool Above Ground, Fenced
Utilities Available Electric Available, Natural Gas Available, Sewer Available, Water Available, Cable TV Available, Phone Connected
Waterfront N
Water Access N
View Street
Roof Type Fiberglass
Street Surface Paved
Accessibility 2+ Access Exits
Porch Patio(s)
Road Frontage Boro/Township
Parking Type Attached Garage, Driveway
Attached Garage 1
Total Parking Spaces 2
Garage Y
Building
Lot Description Cleared, Front Yard, Rear Yard
Story 2
Foundation Slab
Sewer Public Sewer
Water Public
Architectural Style Colonial
Level or Stories 2
Additional Building Above Grade, Below Grade
Structure Type Dry Wall
New Construction N
Schools
Middle Schools Dover Area Intrmd
High Schools Dover Area
School District Dover Area
Others
Pets Allowed Y
Senior Community No
Tax ID 24-000-19-0726-00-00000
Ownership Fee Simple
SqFt Source Assessor
Acceptable Financing Cash, Conventional, FHA, VA
Horse Property N
Listing Terms Cash, Conventional, FHA, VA
Financing Cash,Conventional,FHA,VA
Special Listing Condition Standard
Pets Description No Pet Restrictions
Read Less Info
Want to know what your home might be worth? Contact us for a FREE valuation!

Our team is ready to help you sell your home for the highest possible price ASAP

Bought with DIANE H. LESLIE • RE/MAX 1st Advantage

"My job is to find and attract mastery-based agents to the office, protect the culture, and make sure everyone is happy! "






