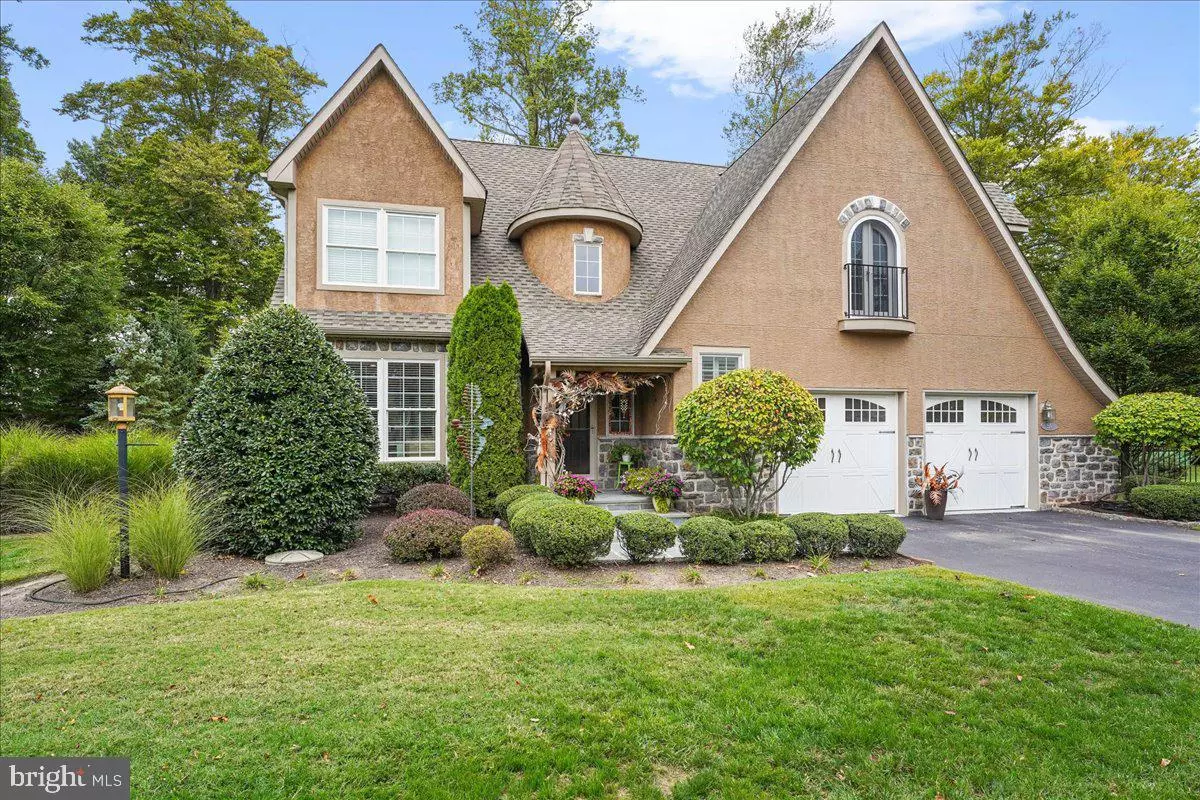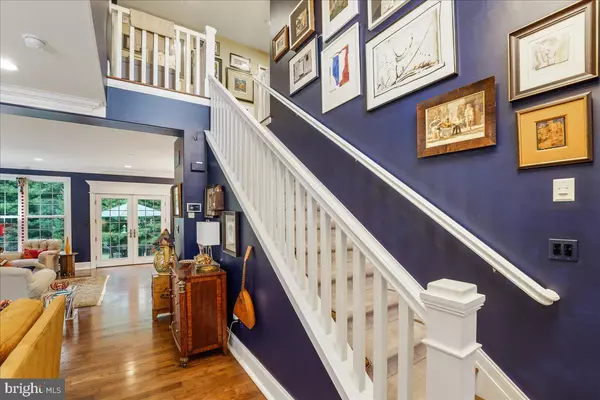$750,000
$750,000
For more information regarding the value of a property, please contact us for a free consultation.
3 Beds
5 Baths
4,248 SqFt
SOLD DATE : 01/31/2023
Key Details
Sold Price $750,000
Property Type Single Family Home
Sub Type Detached
Listing Status Sold
Purchase Type For Sale
Square Footage 4,248 sqft
Price per Sqft $176
Subdivision Kenmore Woods
MLS Listing ID PADE2035288
Sold Date 01/31/23
Style Traditional
Bedrooms 3
Full Baths 4
Half Baths 1
HOA Fees $207/qua
HOA Y/N Y
Abv Grd Liv Area 3,676
Originating Board BRIGHT
Year Built 2007
Annual Tax Amount $13,237
Tax Year 2021
Lot Size 0.297 Acres
Acres 0.3
Lot Dimensions 0.00 x 0.00
Property Description
You’ll be completely captivated by 50 Kenmore Lane where timeless design has been interwoven with contemporary luxury. This charming English-style cottage community evokes the quaint feelings of a bygone era yet plays to today's "must have" amenities. Beautifully tailored for today's Buyer, this 3 bedroom, 4.5 bathroom elegant home will answer all of your needs. Kenmore Woods, a community of ten single family homes designed for residents from age 55, is gracious, welcoming and strategically located in the Rose Tree, Media area. From the moment you first walk in, the house will put a smile on your face and welcome you with how the reception room opens to all the principal rooms. Side by side Living Room and Family Room, delightful Eating Area, and splendid Kitchen will assure you of entertaining with ease and comfort. The gourmet Kitchen features tall cherry wood cabinets, stainless steel appliances, two ovens, pantry and a large island with a DEKTON solid surface top - resembling the beauty of marble yet stain resistant and durable. You'll really appreciate knowing there is a new refrigerator, new dishwasher and new garbage disposal. Handsome crown molding and deep baseboards enhance the elegance of the home. Another outstanding feature is the wood paneled elevator servicing all three levels. The secluded and beautifully landscaped backyard with stone patio can be accessed through French doors off the Dining Area. The Primary Bedroom suite, with tray ceiling and walk-in closet, is enhanced by a lovely Primary Bathroom featuring double sinks, soaking tub, private water closet and over-sized shower. There are two additional Bedrooms each having its own private bathroom. The Laundry Room is conveniently located in the hallway of the second floor. Ride the elevator or take the stairs to the fully finished lower level ideally suited for additional entertaining, home office, game room or home gym - the possibilities are endless. This spacious area with built-in desk and shelves provides ample room for your book collection, watching television, playing games or catching up on office projects. On this level is the added convenience of a full Bathroom with a walk-in shower providing perfect accommodations for overnight guests. Attached to the house is a large two car garage accessed from the kitchen. There is a new A/C system (2021) and 2 zone heating and air conditioning. Whole house generator with automatic connect. This HOA community is located close to the bustling town of Media with plentiful shopping and restaurants. There is also easy access to public transportation, I-95 and the Philadelphia International Airport. Rose Tree Park and Tyler Arboretum are also nearby for outdoor enjoyment. Call for an appointment today!
Location
State PA
County Delaware
Area Upper Providence Twp (10435)
Zoning R-10
Rooms
Other Rooms Living Room, Dining Room, Primary Bedroom, Bedroom 2, Bedroom 3, Kitchen, Family Room, Breakfast Room, Laundry, Bathroom 2, Bathroom 3, Primary Bathroom, Full Bath, Half Bath
Basement Full, Fully Finished
Interior
Interior Features Built-Ins, Crown Moldings, Elevator, Kitchen - Gourmet, Kitchen - Island, Breakfast Area, Primary Bath(s), Pantry, Walk-in Closet(s), Attic
Hot Water Propane
Heating Hot Water
Cooling Central A/C
Flooring Wood, Ceramic Tile, Carpet
Equipment Built-In Microwave, Oven - Double, Refrigerator, Stainless Steel Appliances, Washer, Dryer
Fireplace N
Appliance Built-In Microwave, Oven - Double, Refrigerator, Stainless Steel Appliances, Washer, Dryer
Heat Source Propane - Leased
Laundry Upper Floor
Exterior
Exterior Feature Patio(s)
Garage Inside Access, Garage Door Opener
Garage Spaces 4.0
Utilities Available Cable TV, Propane, Phone
Amenities Available None
Waterfront N
Water Access N
Roof Type Architectural Shingle
Accessibility Elevator
Porch Patio(s)
Parking Type Attached Garage, Driveway
Attached Garage 2
Total Parking Spaces 4
Garage Y
Building
Lot Description Cul-de-sac, Landscaping, Level, Rear Yard, SideYard(s), Backs to Trees
Story 2
Foundation Slab
Sewer Public Sewer
Water Public
Architectural Style Traditional
Level or Stories 2
Additional Building Above Grade, Below Grade
Structure Type 9'+ Ceilings,Tray Ceilings
New Construction N
Schools
School District Rose Tree Media
Others
HOA Fee Include Common Area Maintenance,Road Maintenance
Senior Community Yes
Age Restriction 55
Tax ID 35-00-00749-54
Ownership Fee Simple
SqFt Source Estimated
Security Features Security System,Carbon Monoxide Detector(s),Smoke Detector,Sprinkler System - Indoor
Acceptable Financing Cash, Conventional
Listing Terms Cash, Conventional
Financing Cash,Conventional
Special Listing Condition Standard
Read Less Info
Want to know what your home might be worth? Contact us for a FREE valuation!

Our team is ready to help you sell your home for the highest possible price ASAP

Bought with Deborah E Dorsey • BHHS Fox & Roach-Rosemont

"My job is to find and attract mastery-based agents to the office, protect the culture, and make sure everyone is happy! "






