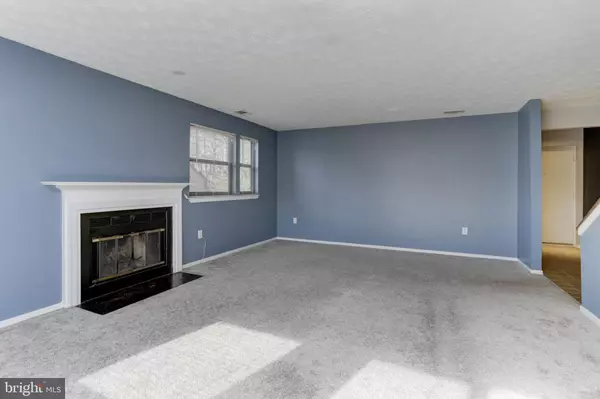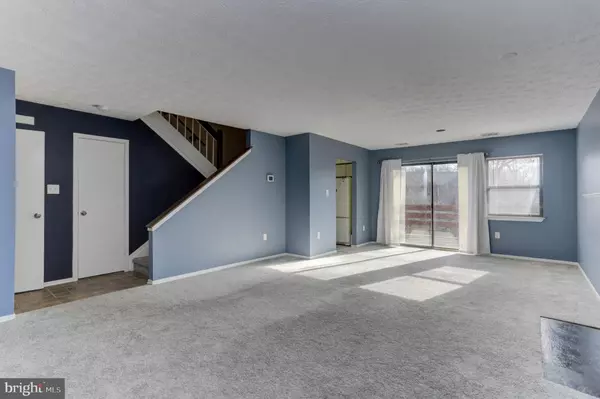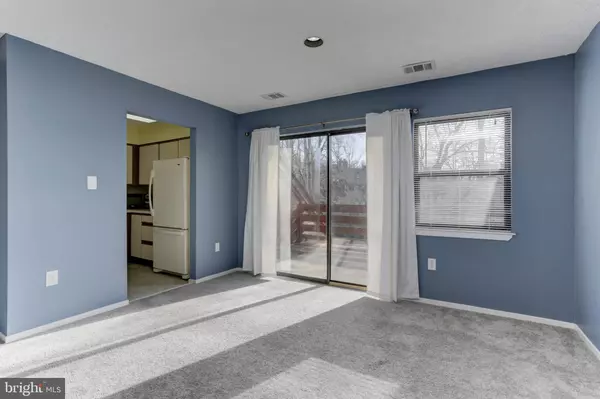$250,000
$255,000
2.0%For more information regarding the value of a property, please contact us for a free consultation.
2 Beds
2 Baths
1,349 SqFt
SOLD DATE : 01/31/2023
Key Details
Sold Price $250,000
Property Type Condo
Sub Type Condo/Co-op
Listing Status Sold
Purchase Type For Sale
Square Footage 1,349 sqft
Price per Sqft $185
Subdivision Kings Contrivance
MLS Listing ID MDHW2023912
Sold Date 01/31/23
Style Colonial,Contemporary
Bedrooms 2
Full Baths 1
Half Baths 1
Condo Fees $445/mo
HOA Fees $57/mo
HOA Y/N Y
Abv Grd Liv Area 1,349
Originating Board BRIGHT
Year Built 1984
Annual Tax Amount $3,207
Tax Year 2022
Property Description
Property is approved for FHA and VA loans until April of 2023 - please contact the listing agent for a lender offering a specific loan program for this community!**
Spacious End Unit, 2- level condominium in the spectacular location of Kings Contrivance Community of Columbia. This condominimium features a level front enrtyway with an enormous, bright and open floorplan on the Main-Level. The Main-Level is highlighted by a Family Room /Dining Room/ Kitchen Living combination with a wood burning fireplace and access to the 16x11 balcony with storage closet, overlooking lovely tree lined views. The Upper-Level boasts a large 6x6 walk-in closet at the top of the stairs, 2 large Bedrooms with ample closet space and a Full Bathroom with stacked Laundry area. Outdoors, enjoy this sidewalk-friendly neighborhood with amenities that includes nearby community tennis courts, jog/walk paths and hiking paths. Conveniently located moments from Kings Contrivance Shopping Center, Columbia Mall, Merriweather Post Pavillion, dining , entertainment and so much more! Major Commuter Route access including US-29, I-95, Route 29, and MD-32. Do not miss out on the amazing opportunity to own this incredible Condo and all of its fine features...schedule your showing today!
Location
State MD
County Howard
Zoning NT
Rooms
Other Rooms Primary Bedroom, Bedroom 2, Kitchen, Family Room, Foyer, Laundry, Storage Room, Primary Bathroom, Half Bath
Interior
Interior Features Carpet, Combination Dining/Living, Kitchen - Efficiency, Recessed Lighting, Ceiling Fan(s), Dining Area, Family Room Off Kitchen, Floor Plan - Open, Tub Shower, Walk-in Closet(s)
Hot Water Electric
Heating Heat Pump(s), Programmable Thermostat
Cooling Central A/C, Ceiling Fan(s), Programmable Thermostat
Fireplaces Number 1
Fireplaces Type Wood, Fireplace - Glass Doors, Mantel(s)
Equipment Built-In Range, Oven/Range - Electric, Oven - Single, Washer/Dryer Stacked, Dishwasher, Disposal, Refrigerator, Freezer, Dryer - Front Loading, Washer - Front Loading
Furnishings No
Fireplace Y
Appliance Built-In Range, Oven/Range - Electric, Oven - Single, Washer/Dryer Stacked, Dishwasher, Disposal, Refrigerator, Freezer, Dryer - Front Loading, Washer - Front Loading
Heat Source Electric
Laundry Upper Floor, Washer In Unit, Has Laundry, Dryer In Unit
Exterior
Exterior Feature Deck(s)
Garage Spaces 4.0
Amenities Available Bike Trail, Tennis Courts, Common Grounds, Community Center, Tot Lots/Playground, Jog/Walk Path, Pool Mem Avail, Lake, Transportation Service
Water Access N
View Garden/Lawn, Trees/Woods
Accessibility Level Entry - Main
Porch Deck(s)
Total Parking Spaces 4
Garage N
Building
Story 2
Foundation Permanent
Sewer Public Sewer
Water Public
Architectural Style Colonial, Contemporary
Level or Stories 2
Additional Building Above Grade, Below Grade
New Construction N
Schools
Elementary Schools Hammond
Middle Schools Hammond
High Schools Hammond
School District Howard County Public School System
Others
Pets Allowed Y
HOA Fee Include Snow Removal,Trash,Common Area Maintenance,Lawn Maintenance,Management,Ext Bldg Maint,Water
Senior Community No
Tax ID 1416178144
Ownership Fee Simple
SqFt Source Estimated
Acceptable Financing Cash, FHA, Conventional, VA
Listing Terms Cash, FHA, Conventional, VA
Financing Cash,FHA,Conventional,VA
Special Listing Condition Standard
Pets Allowed No Pet Restrictions
Read Less Info
Want to know what your home might be worth? Contact us for a FREE valuation!

Our team is ready to help you sell your home for the highest possible price ASAP

Bought with Alicyn DelZoppo • Northrop Realty
"My job is to find and attract mastery-based agents to the office, protect the culture, and make sure everyone is happy! "






