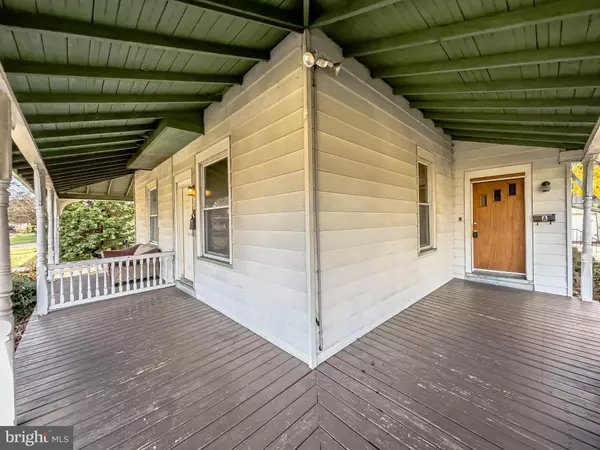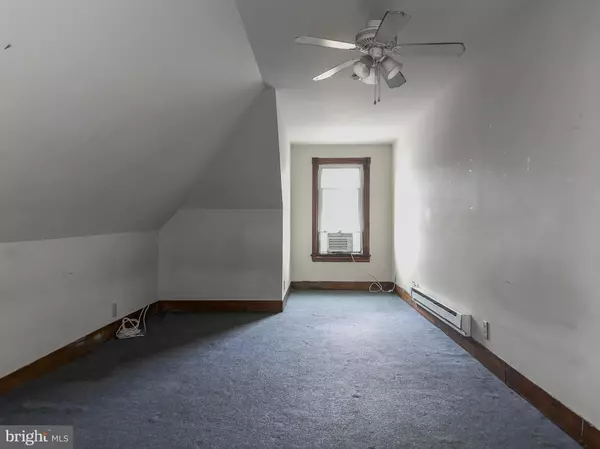$291,000
$275,000
5.8%For more information regarding the value of a property, please contact us for a free consultation.
4 Beds
2 Baths
1,828 SqFt
SOLD DATE : 02/03/2023
Key Details
Sold Price $291,000
Property Type Single Family Home
Sub Type Twin/Semi-Detached
Listing Status Sold
Purchase Type For Sale
Square Footage 1,828 sqft
Price per Sqft $159
Subdivision Morgan Heights
MLS Listing ID NJBL2037866
Sold Date 02/03/23
Style Victorian
Bedrooms 4
Full Baths 2
HOA Y/N N
Abv Grd Liv Area 1,828
Originating Board BRIGHT
Year Built 1920
Annual Tax Amount $6,151
Tax Year 2022
Lot Size 5,393 Sqft
Acres 0.12
Lot Dimensions 38.00 x 142.00
Property Description
INVESTMENT ALERT!*MULTI-UNIT* Here is your chance to own an INCOME GENERATING property! There are currently 2 separate rental units with an option of a third! UNIT 1 is located on the main level with 2 bedrooms and a full bathroom. Owner was getting $1,400/month (never raised the rent.)! Walk into this charming home and you'll appreciate the original hardwood flooring throughout as well as 9-foot ceilings. There is a spacious living room and dining room as well as a galley kitchen. The 2 generously sized bedrooms are fitted with window air conditioning units as well as ceiling fans. This unit has access to full, unfinished basement with washer and dryer hook ups! UNIT 2 is located on the second floor which offers original hardwood flooring, 2 bedrooms, 1 full bathroom, and a living room. Owner was getting $1,000/month (owner never raised the rent.) Window air conditioners are installed and the unit is ready to be occupied! There is access to the basement through the exterior door for access to the private washer and dryer! Walking up to the THIRD floor, you will find a huge, finished space! Just add a kitchenette and a bathroom and you will have a third unit(check with the township for land use board approvals and zoning.) ! RENT out your 1 car detached garage for additional income! The Riverton Yacht Club is nearby with access to boats on the Delaware River! Conveniently located within 30 minutes to Philadelphia and 2 hours from NYC! Don't miss out on this fantastic investment to add to your portfolio! Buyer to obtain the CO and any repairs. Selling the property AS IS, Present condition.
Location
State NJ
County Burlington
Area Palmyra Boro (20327)
Zoning RES
Rooms
Basement Full
Main Level Bedrooms 2
Interior
Interior Features Attic, Central Vacuum, Combination Dining/Living, Dining Area, Entry Level Bedroom, Floor Plan - Open, Kitchen - Galley, Stall Shower, Tub Shower, Wood Floors
Hot Water Natural Gas, Electric
Heating Radiator
Cooling Window Unit(s), Ceiling Fan(s)
Flooring Solid Hardwood
Equipment Built-In Range, Oven/Range - Gas, Refrigerator
Fireplace N
Appliance Built-In Range, Oven/Range - Gas, Refrigerator
Heat Source Natural Gas, Oil
Laundry Basement, Has Laundry, Hookup, Lower Floor
Exterior
Exterior Feature Porch(es)
Parking Features Garage - Front Entry, Additional Storage Area
Garage Spaces 11.0
Fence Picket, Wood
Utilities Available Cable TV, Electric Available, Natural Gas Available, Phone, Sewer Available, Water Available, Other
Water Access N
View Street, Trees/Woods
Roof Type Asphalt
Street Surface Concrete
Accessibility None
Porch Porch(es)
Total Parking Spaces 11
Garage Y
Building
Lot Description Cleared, Front Yard, Landscaping, Rear Yard, Road Frontage, SideYard(s)
Story 3
Foundation Block
Sewer Public Sewer
Water Public
Architectural Style Victorian
Level or Stories 3
Additional Building Above Grade, Below Grade
Structure Type 9'+ Ceilings,Plaster Walls
New Construction N
Schools
Elementary Schools Riverton E.S.
Middle Schools Palmyra
High Schools Palmyra H.S.
School District Palmyra Borough Public Schools
Others
Senior Community No
Tax ID 27-00013-00003
Ownership Fee Simple
SqFt Source Assessor
Security Features Main Entrance Lock,Smoke Detector
Acceptable Financing Conventional, FHA, Cash, VA
Listing Terms Conventional, FHA, Cash, VA
Financing Conventional,FHA,Cash,VA
Special Listing Condition Standard
Read Less Info
Want to know what your home might be worth? Contact us for a FREE valuation!

Our team is ready to help you sell your home for the highest possible price ASAP

Bought with Darlene Mayernik • Keller Williams Premier

"My job is to find and attract mastery-based agents to the office, protect the culture, and make sure everyone is happy! "






