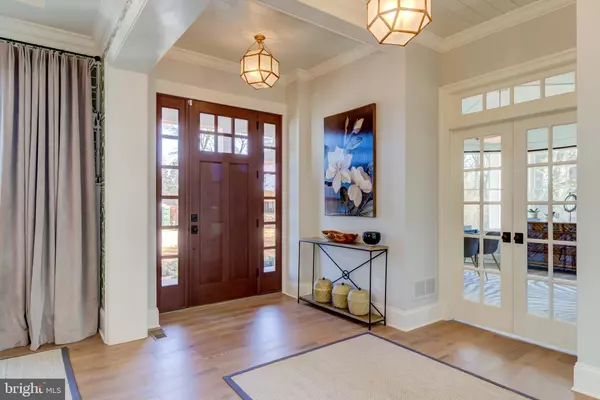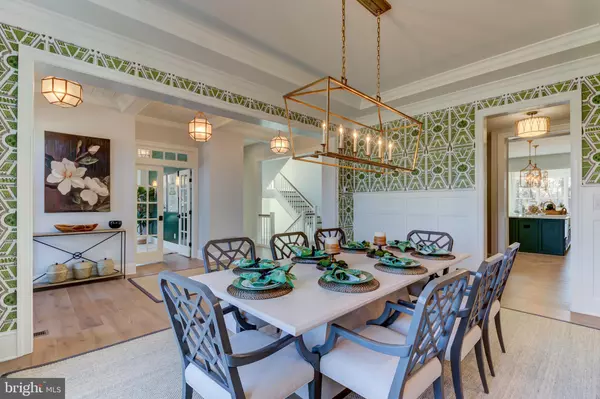$2,525,000
$2,649,000
4.7%For more information regarding the value of a property, please contact us for a free consultation.
5 Beds
6 Baths
6,765 SqFt
SOLD DATE : 02/06/2023
Key Details
Sold Price $2,525,000
Property Type Single Family Home
Sub Type Detached
Listing Status Sold
Purchase Type For Sale
Square Footage 6,765 sqft
Price per Sqft $373
Subdivision Boxwood Hill At Wayne
MLS Listing ID PACT2028016
Sold Date 02/06/23
Style Traditional
Bedrooms 5
Full Baths 4
Half Baths 2
HOA Fees $200/ann
HOA Y/N Y
Abv Grd Liv Area 5,235
Originating Board BRIGHT
Year Built 2022
Annual Tax Amount $37,114
Tax Year 2022
Lot Size 1.000 Acres
Acres 1.0
Property Description
***AVAILABLE IMMEDIATELY*** Bentley Homes CHANDLER MODEL HOME - WALKABLE TO WAYNE in T/E School District. Quick Delivery possible for this Architectural Masterpiece & Designer Showcase Home close to KOP with easy access to Philadelphia by train or by car. The Chandler’s timeless exterior architectural details are perfectly suited to its location at the end of the cul-de-sac on a premium lot perched high overlooking the fields and pastures of Valley Forge Military Academy offering views, privacy and space for a future pool. With 6,765 sq ft of finished space this 5 Bedroom 4 full and 2 Half bath home offers all you could want in terms of comfort and space to suit your personal and entertainment needs. Formal rooms and open spaces offer an easy flow conducive to today’s lifestyle. A partial list of features includes FIRST FLOOR: 10’ Ceilings, Front/Rear Staircases to 2nd level and to finished Lower Level; Office/Library with custom trim, bay windows, and glass French door for privacy; Formal Dining Room and Formal Powder Room both with wainscoting and designer wallpaper; Great Room with coffered ceilings, nickel gap trim, custom built-ins with extra seating flanking the gas fireplace and direct access to the rear blue stone patio; Designer Kitchen with 10’ x 5’ Island with farmhouse sink, counter seating, Sub-Zero, Wolf and Bosch Appliances, custom in cabinet and under cabinet lighting; Breakfast Room overlooking the patio that opens to the rear Screened Porch, Butler’s Pantry with nicely appointed Bar area revealed behind 8’ barn doors; Mudroom area between kitchen and garage includes a Catering Kitchen w/dishwasher and designer tile, quartz and cabinetry upgrades, Pantry with upgraded storage system, built-in cubbies, casual Powder Room and ample closet space, SECOND FLOOR: Primary Bedroom Suite that spans the entire rear of the home with coffee bar, fireplace with custom millwork and picture frame TV, 2 W-i-Cs with windows and linen upgraded closet system, Spa Bath Retreat with marble tile, dual vanities, makeup counter, 5 x 8 shower with shower heads on both sides, central rain head and shower wand, floating quartz bench, frameless glass shower door, designer mirrors & lighting, and spacious linen closet. A lounge area with Built-in desk and nickel gap accent wall; 3 Bedrooms – one with ensuite Bedroom and 2 with a shared bath – all with W-I-Cs, Designer wallpaper and customized finishes; Hall linen closet, 2nd floor Laundry Room w/quartz countertops and extra storage that is accessible to both the Primary BR Suite and the Secondary BR’s for added convenience; LOWER LEVEL: Daylight windows with gorgeous stone window wells, 5th Bedroom, Full Hall Bathroom, Recreation Room, Game Room, Exercise Room Bar area with 2 level – bar height counter seating with waterfall quartz top, sink, bar fridge, & d/w. Other features include Designer paint, wallpaper, and window treatments; Millwork including crown molding, wainscoting, nickel gap walls and ceiling treatments in select areas, solid core doors with black hardware, and built-ins; Integrated Audiovisual system in several areas, security system, exterior sprinkler system and many more. EXTERIOR: Hardie Plank and Cedar Impressions siding, Asphalt & Metal roofing, Pella Windows, 8’ front entry door with sidelights, wraparound porch, rear patio and side covered entry - all topped with bluestone, rear screened in porch, bluestone walkways, automatic lawn sprinkler system PLEASE NOTE: Photos are of the home for sale - home being sold unfurnished. Inclusions and exclusions are separately noted in the listing.
Location
State PA
County Chester
Area Tredyffrin Twp (10343)
Zoning R10
Direction Northeast
Rooms
Other Rooms Dining Room, Primary Bedroom, Bedroom 2, Bedroom 3, Bedroom 4, Bedroom 5, Kitchen, Game Room, Family Room, Foyer, Breakfast Room, Study, Exercise Room, Laundry, Loft, Mud Room, Other, Recreation Room, Bathroom 2, Bathroom 3, Primary Bathroom, Full Bath, Half Bath, Screened Porch
Basement Daylight, Partial, Fully Finished, Improved, Interior Access, Outside Entrance, Poured Concrete, Sump Pump, Water Proofing System, Windows
Interior
Interior Features Family Room Off Kitchen, Formal/Separate Dining Room, Kitchen - Gourmet, Primary Bath(s), Upgraded Countertops, Walk-in Closet(s), Bar, Built-Ins, Ceiling Fan(s), Combination Kitchen/Living, Crown Moldings, Dining Area, Double/Dual Staircase, Floor Plan - Open, Floor Plan - Traditional, Kitchen - Eat-In, Kitchen - Island, Kitchen - Table Space, Pantry, Tub Shower, Wainscotting, Wet/Dry Bar, Window Treatments, Wine Storage, Additional Stairway, Butlers Pantry, Carpet, Exposed Beams, Wood Floors
Hot Water Natural Gas
Heating Forced Air, Programmable Thermostat, Zoned, Central
Cooling Central A/C, Programmable Thermostat
Flooring Hardwood, Ceramic Tile, Partially Carpeted
Fireplaces Number 2
Fireplaces Type Gas/Propane, Mantel(s)
Equipment Built-In Microwave, Commercial Range, Dishwasher, Disposal, Energy Efficient Appliances, Microwave, Oven - Wall, Range Hood, Cooktop, Oven - Self Cleaning, Stainless Steel Appliances, Water Heater - High-Efficiency
Furnishings No
Fireplace Y
Window Features Double Hung,Energy Efficient,Low-E,Screens,Transom
Appliance Built-In Microwave, Commercial Range, Dishwasher, Disposal, Energy Efficient Appliances, Microwave, Oven - Wall, Range Hood, Cooktop, Oven - Self Cleaning, Stainless Steel Appliances, Water Heater - High-Efficiency
Heat Source Natural Gas
Laundry Upper Floor
Exterior
Garage Garage - Side Entry, Garage Door Opener
Garage Spaces 7.0
Utilities Available Under Ground
Waterfront N
Water Access N
View Trees/Woods
Roof Type Architectural Shingle,Metal
Street Surface Black Top
Accessibility >84\" Garage Door
Road Frontage Private
Parking Type Attached Garage, Driveway
Attached Garage 3
Total Parking Spaces 7
Garage Y
Building
Lot Description Front Yard, Landscaping, No Thru Street, Rear Yard, SideYard(s)
Story 3
Foundation Passive Radon Mitigation, Concrete Perimeter
Sewer Public Sewer
Water Public
Architectural Style Traditional
Level or Stories 3
Additional Building Above Grade, Below Grade
Structure Type Beamed Ceilings,Tray Ceilings
New Construction Y
Schools
Elementary Schools Devon
Middle Schools T E Middle
High Schools Conestoga Senior
School District Tredyffrin-Easttown
Others
HOA Fee Include Road Maintenance
Senior Community No
Tax ID 43-11D-0056.0100
Ownership Fee Simple
SqFt Source Estimated
Security Features Carbon Monoxide Detector(s),Exterior Cameras,Fire Detection System,Security System,Smoke Detector
Acceptable Financing Cash, Conventional
Horse Property N
Listing Terms Cash, Conventional
Financing Cash,Conventional
Special Listing Condition Standard
Read Less Info
Want to know what your home might be worth? Contact us for a FREE valuation!

Our team is ready to help you sell your home for the highest possible price ASAP

Bought with Michael D Phillips • Compass RE

"My job is to find and attract mastery-based agents to the office, protect the culture, and make sure everyone is happy! "






