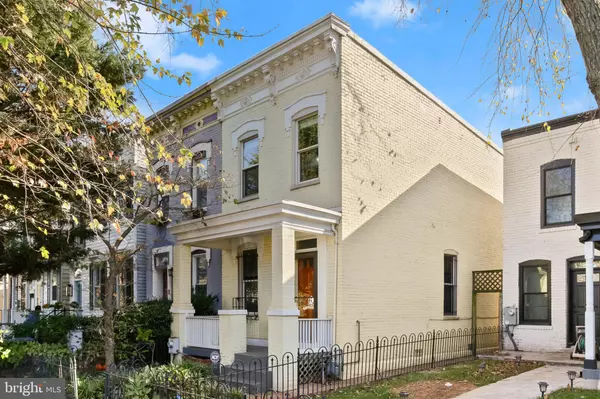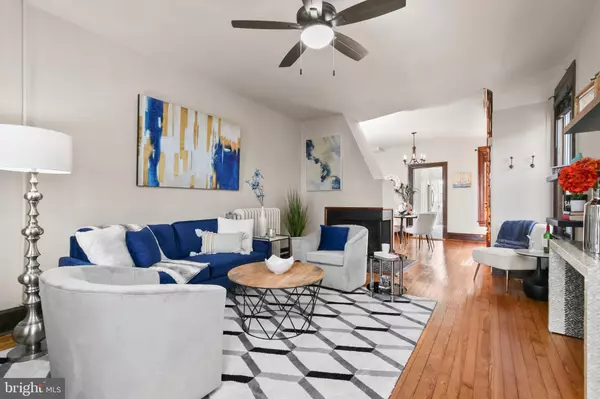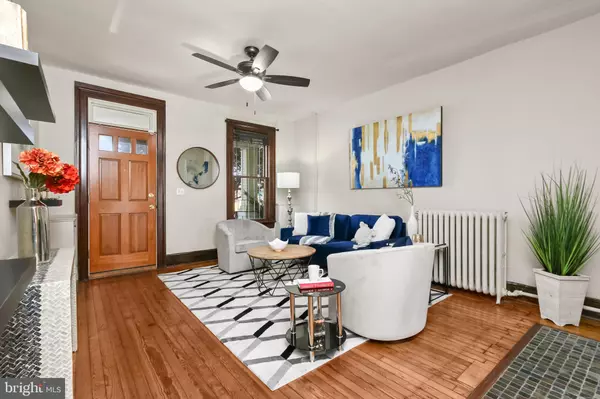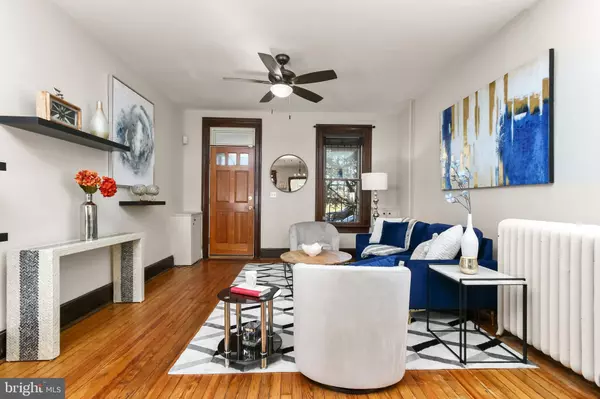$780,000
$799,000
2.4%For more information regarding the value of a property, please contact us for a free consultation.
2 Beds
2 Baths
1,131 SqFt
SOLD DATE : 02/06/2023
Key Details
Sold Price $780,000
Property Type Townhouse
Sub Type End of Row/Townhouse
Listing Status Sold
Purchase Type For Sale
Square Footage 1,131 sqft
Price per Sqft $689
Subdivision Old City #1
MLS Listing ID DCDC2074270
Sold Date 02/06/23
Style Colonial
Bedrooms 2
Full Baths 1
Half Baths 1
HOA Y/N N
Abv Grd Liv Area 1,131
Originating Board BRIGHT
Year Built 1900
Annual Tax Amount $6,076
Tax Year 2021
Lot Size 1,143 Sqft
Acres 0.03
Property Description
Super charming Historic Capitol Hill 2BR/1.5BA home perfectly situated around all things desirable in Capitol Hill and Navy Yard. Lovely front porch and back patio space double for multiple outdoor areas. A beautifully updated kitchen (2019) with stainless steel appliances, incredible cabinet space, and a well thought out design to maximize your cooking experience. Stacked full-size washer/dryer (2021) located on the first level. Primary bedroom has lots of natural light and large custom double closet system. Bright 2nd bedroom with hardwoods is also large with great closet space. Skylit tiled bath with natural light and jetted tub/shower combination. Original hardwood throughout the home and charming wood-trim windows and base moldings provides great character. Second floor attic access allows for additional storage. Grill out on your back brick paver patio. Spacious enough to easily convert part of the backyard to a parking pad. New boiler 2020/Water heater 2019. Convenient to Whole Foods .7mi, Potomac Metro and Eastern Market Metro super close, The Roost food hall and neighborhood Mkt .4mi, VA Ave Park (DC's largest dog park) .2mi
Location
State DC
County Washington
Zoning RESIDENTIAL
Interior
Interior Features Attic, Ceiling Fan(s), Dining Area, Kitchen - Gourmet, Recessed Lighting, Skylight(s), Tub Shower, WhirlPool/HotTub, Window Treatments, Wood Floors
Hot Water Natural Gas
Heating Hot Water
Cooling Wall Unit
Flooring Hardwood, Tile/Brick
Fireplaces Number 1
Equipment Built-In Microwave, Built-In Range, Dishwasher, Disposal, Dryer, Icemaker, Stainless Steel Appliances, Washer, Washer/Dryer Stacked, Water Heater
Fireplace Y
Window Features Skylights
Appliance Built-In Microwave, Built-In Range, Dishwasher, Disposal, Dryer, Icemaker, Stainless Steel Appliances, Washer, Washer/Dryer Stacked, Water Heater
Heat Source Natural Gas
Laundry Main Floor
Exterior
Exterior Feature Porch(es), Patio(s)
Fence Fully, Privacy, Rear
Waterfront N
Water Access N
Accessibility None
Porch Porch(es), Patio(s)
Parking Type On Street
Garage N
Building
Story 2
Foundation Crawl Space
Sewer Public Sewer
Water Public
Architectural Style Colonial
Level or Stories 2
Additional Building Above Grade, Below Grade
New Construction N
Schools
School District District Of Columbia Public Schools
Others
Pets Allowed Y
Senior Community No
Tax ID 0975//0833
Ownership Fee Simple
SqFt Source Assessor
Security Features Window Grills
Acceptable Financing Cash, Conventional
Listing Terms Cash, Conventional
Financing Cash,Conventional
Special Listing Condition Standard
Pets Description Cats OK, Dogs OK
Read Less Info
Want to know what your home might be worth? Contact us for a FREE valuation!

Our team is ready to help you sell your home for the highest possible price ASAP

Bought with MILTON EDUARDO GARCIA • KW Metro Center

"My job is to find and attract mastery-based agents to the office, protect the culture, and make sure everyone is happy! "






