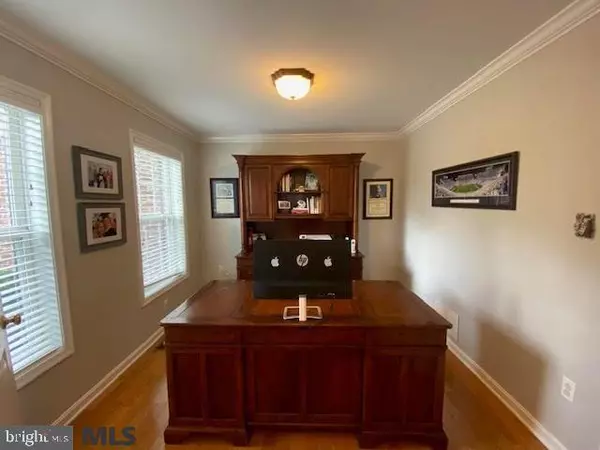$477,933
$489,900
2.4%For more information regarding the value of a property, please contact us for a free consultation.
4 Beds
4 Baths
3,319 SqFt
SOLD DATE : 11/20/2020
Key Details
Sold Price $477,933
Property Type Single Family Home
Sub Type Detached
Listing Status Sold
Purchase Type For Sale
Square Footage 3,319 sqft
Price per Sqft $143
Subdivision Marywood
MLS Listing ID PACE2166834
Sold Date 11/20/20
Style Traditional
Bedrooms 4
Full Baths 3
Half Baths 1
HOA Fees $14/ann
HOA Y/N Y
Abv Grd Liv Area 2,448
Originating Board CCAR
Year Built 2005
Annual Tax Amount $6,149
Tax Year 2020
Lot Size 0.280 Acres
Acres 0.28
Property Description
Welcome to this picturesque colonial brick front home in desirable Marywood, located across from Grays Woods elem and minutes to Geisinger, Wegmans and Scotia trails. Notice the attention to detail with crown molding and chair rail throughout this meticulously maintained home. On the 1st floor you are greeted by the light and bright 2 story foyer, 1st floor office, dining room with bay window making it perfect for entertaining. Updated kitchen offers brand new quartz counters, stainless steel appliances & marble backsplash. Stay cozy in spacious living room w/custom built ins and marble fireplace. Upstairs, find the Owner suite with recently renovated owner bath w/ jetted tub, tiled shower and a WIC with custom cabinets and drawers along with the 3 other bedrooms & bath. The fully finished lower level is complete with an abundance of space, wet bar and an updated full bath with tiled shower. Professionally landscaped backyard w/hardscaping private patio backing up to walking path.
Location
State PA
County Centre
Area Patton Twp (16418)
Zoning RESIDENTIAL
Rooms
Other Rooms Dining Room, Primary Bedroom, Kitchen, Family Room, Foyer, Breakfast Room, Laundry, Other, Office, Recreation Room, Full Bath, Half Bath, Additional Bedroom
Basement Fully Finished, Full
Interior
Interior Features Breakfast Area, Wet/Dry Bar, Central Vacuum, WhirlPool/HotTub, Kitchen - Eat-In
Heating Forced Air
Cooling Central A/C
Flooring Hardwood
Fireplaces Number 1
Fireplaces Type Gas/Propane
Fireplace Y
Heat Source Natural Gas
Exterior
Exterior Feature Patio(s)
Garage Spaces 2.0
Fence Electric
Community Features Restrictions
Roof Type Shingle
Street Surface Paved
Accessibility None
Porch Patio(s)
Attached Garage 2
Total Parking Spaces 2
Garage Y
Building
Lot Description Trees/Wooded
Story 2
Foundation Active Radon Mitigation
Sewer Public Sewer
Water Public
Architectural Style Traditional
Level or Stories 2
Additional Building Above Grade, Below Grade
New Construction N
Schools
School District State College Area
Others
HOA Fee Include Insurance,Common Area Maintenance
Tax ID 18-314-,017-,0000
Ownership Fee Simple
Security Features Security System
Acceptable Financing Cash, Conventional
Listing Terms Cash, Conventional
Financing Cash,Conventional
Special Listing Condition Standard
Read Less Info
Want to know what your home might be worth? Contact us for a FREE valuation!

Our team is ready to help you sell your home for the highest possible price ASAP

Bought with Karla Musser-Ensor • Keller Williams Advantage Realty

"My job is to find and attract mastery-based agents to the office, protect the culture, and make sure everyone is happy! "






