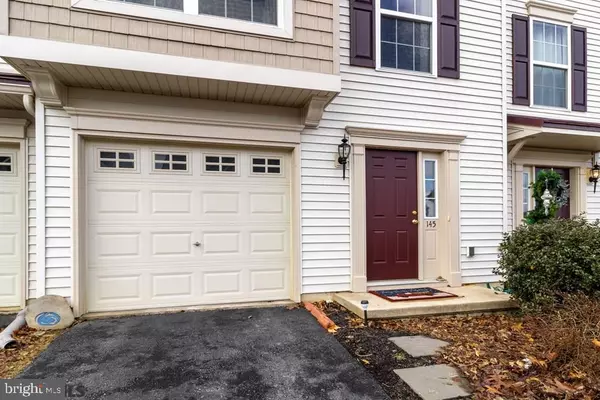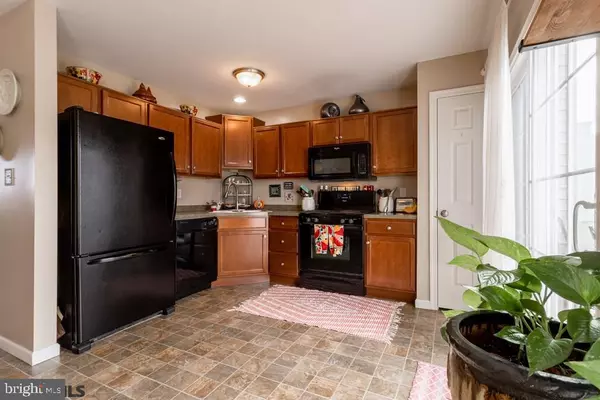$250,000
$240,000
4.2%For more information regarding the value of a property, please contact us for a free consultation.
3 Beds
3 Baths
1,432 SqFt
SOLD DATE : 04/18/2022
Key Details
Sold Price $250,000
Property Type Townhouse
Sub Type Interior Row/Townhouse
Listing Status Sold
Purchase Type For Sale
Square Footage 1,432 sqft
Price per Sqft $174
Subdivision Amberleigh
MLS Listing ID PACE2433158
Sold Date 04/18/22
Style Traditional
Bedrooms 3
Full Baths 2
Half Baths 1
HOA Fees $92/mo
HOA Y/N Y
Abv Grd Liv Area 1,432
Originating Board CCAR
Year Built 2012
Annual Tax Amount $2,620
Tax Year 2021
Lot Size 2,613 Sqft
Acres 0.06
Property Description
You will enjoy walking through the door of this well maintained and cozy townhome in the delightful Amberleigh community! The main level offers a welcoming entry way, 1 car garage, storage, walk out to backyard, and lower-level area that can easily be finished into additional square footage and includes a half bath plumbing rough in. Upstairs you will begin to envision your future in this home with a well thought out floorplan that provides a spacious kitchen, access to the rear deck, nice dining area, half bath, and a family room that provides great space for various furniture options. Upstairs is the owner's bedroom which provides vaulted ceilings, full bath, and a walk-in closet to finish off the owner's suite. You will also find 2 additional bedroom, full bathroom, and a convenient laundry closet. Outside you will enjoy the private deck, fire pit for cozy evenings, and an incredible park that is located just across the street! This great property has very low utility costs that will please your budget. We promise you will want to make this cared for home yours! Showings begin Thursday, 2/24 at 5:30PM.
Location
State PA
County Centre
Area Benner Twp (16412)
Zoning R
Rooms
Other Rooms Dining Room, Primary Bedroom, Kitchen, Family Room, Foyer, Recreation Room, Full Bath, Half Bath, Additional Bedroom
Interior
Interior Features Kitchen - Eat-In
Heating Forced Air
Cooling Central A/C
Fireplace N
Heat Source Natural Gas
Exterior
Exterior Feature Deck(s)
Garage Built In
Garage Spaces 1.0
Community Features Restrictions
Waterfront N
Roof Type Shingle
Street Surface Paved
Accessibility None
Porch Deck(s)
Attached Garage 1
Total Parking Spaces 1
Garage Y
Building
Story 3
Sewer Public Sewer
Water Public
Architectural Style Traditional
Level or Stories 3
Additional Building Above Grade, Below Grade
New Construction N
Schools
School District Bellefonte Area
Others
HOA Fee Include Ext Bldg Maint,Insurance,Common Area Maintenance,Trash,Lawn Maintenance
Tax ID 12-003-,330-,0000-
Ownership Fee Simple
Special Listing Condition Standard
Read Less Info
Want to know what your home might be worth? Contact us for a FREE valuation!

Our team is ready to help you sell your home for the highest possible price ASAP

Bought with Nyssa Smith • Keller Williams Advantage Realty

"My job is to find and attract mastery-based agents to the office, protect the culture, and make sure everyone is happy! "






