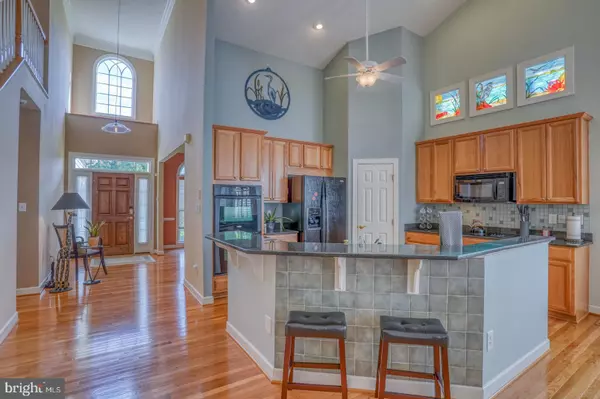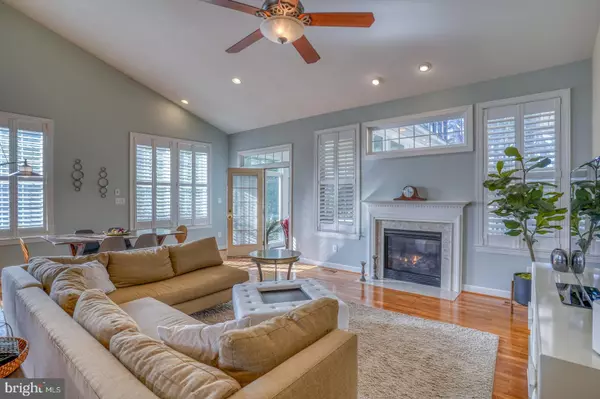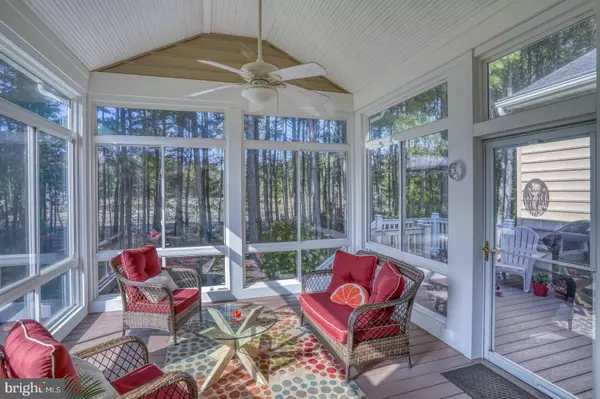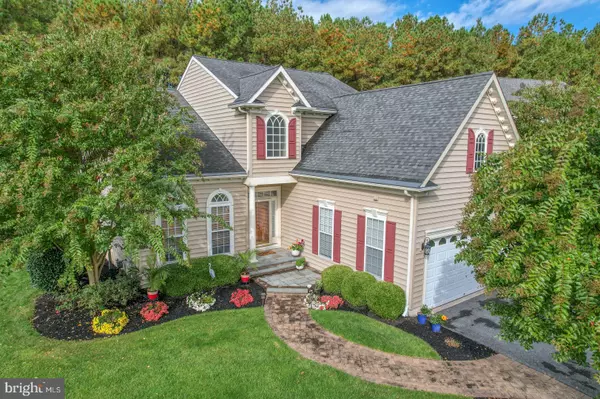$617,500
$635,000
2.8%For more information regarding the value of a property, please contact us for a free consultation.
4 Beds
4 Baths
3,875 SqFt
SOLD DATE : 02/07/2023
Key Details
Sold Price $617,500
Property Type Single Family Home
Sub Type Detached
Listing Status Sold
Purchase Type For Sale
Square Footage 3,875 sqft
Price per Sqft $159
Subdivision Trails Of Beaver Creek
MLS Listing ID DESU2030834
Sold Date 02/07/23
Style Contemporary,Coastal
Bedrooms 4
Full Baths 4
HOA Fees $128/qua
HOA Y/N Y
Abv Grd Liv Area 2,750
Originating Board BRIGHT
Year Built 2006
Lot Size 0.530 Acres
Acres 0.53
Lot Dimensions 88.00 x 217.00
Property Description
Welcome to 27457 Covered Bridge Trail in the desirable community of Trails of Beaver Creek. You will love this home's three levels with almost 4000 square feet of living space, situated on over a half-acre, perimeter, wooded lot. The main level features an open floor plan with a two-story ceiling, a living room with a gas fireplace, a dining area, and a gourmet kitchen with a large island with a breakfast bar, double wall ovens, and a pantry. The family room is the perfect place to relax or entertain guests and opens to the kitchen and the three-season room overlooking the private wooded yard. Off the three-season room is the open deck with stairs that lead down to the covered patio and backyard. The massive owner's suite also overlooks the private wooded yard and features 10-foot tray ceilings, a sitting area, walk in closet, and an owner's bath with dual vanities, a jetted soaking tub, and glass enclosed, tiled shower. A formal dining room, guest bedroom, hall bathroom, and laundry/mud room are also located on the main level. The second level features two large guest bedrooms and a full bathroom. Entertain friends on the lower level which features an expansive recreation room, a study, and a full bathroom. Off the recreation room, double patio doors lead out onto the paver patio where you can enjoy nature at its finest in the privacy of your own backyard. This home has it all! Additional features of this home include solid hardwood floors throughout the main living area; new carpet on both stairs and second level; plantation shutters in the living area; extensive trim work including chair rail in the formal dining room and crown molding in many rooms; recessed lighting; six-panel doors throughout; security system; extensive landscaping. The large unfinished space in the lower level houses the mechanicals and is perfect for all of your storage needs. It would also make for a great home workshop due to the ground-level entry and double entry doors. The Trails of Beaver Creek is located less than 20 minutes from Lewes and 25 minutes from Rehoboth Beach. It features stately homes situated on large lots and offers homeowners a clubhouse and pool. Fencing and pools are allowed, so you can create an amazing outdoor oasis. This is your chance to own an incredible luxury home minutes from the beaches! This home is perfect for those who want plenty of space to grow and entertain. Don't wait, call today for your private showing!
Location
State DE
County Sussex
Area Broadkill Hundred (31003)
Zoning AR-1
Rooms
Other Rooms Dining Room, Primary Bedroom, Bedroom 2, Bedroom 3, Bedroom 4, Kitchen, Sun/Florida Room, Great Room, Laundry, Office, Recreation Room, Storage Room, Bathroom 2, Bathroom 3, Primary Bathroom
Basement Partially Finished
Main Level Bedrooms 2
Interior
Interior Features Carpet, Ceiling Fan(s), Crown Moldings, Entry Level Bedroom, Floor Plan - Open, Soaking Tub, Stain/Lead Glass, Walk-in Closet(s), Window Treatments, Dining Area, Kitchen - Island, Pantry, Recessed Lighting, Primary Bath(s), Stall Shower, Tub Shower, Upgraded Countertops, Wood Floors, Breakfast Area, Chair Railings, Family Room Off Kitchen, Formal/Separate Dining Room, Kitchen - Gourmet
Hot Water Electric
Heating Heat Pump - Gas BackUp
Cooling Central A/C
Flooring Hardwood, Carpet, Ceramic Tile
Fireplaces Number 1
Fireplaces Type Marble, Gas/Propane, Mantel(s)
Equipment Built-In Microwave, Dishwasher, Disposal, Dryer - Front Loading, Energy Efficient Appliances, Humidifier, Icemaker, Oven - Double, Oven/Range - Electric, Refrigerator, Washer - Front Loading, Water Heater, Cooktop
Furnishings No
Fireplace Y
Window Features Screens,Double Hung,Energy Efficient,Insulated,Low-E,Sliding,Transom,Storm
Appliance Built-In Microwave, Dishwasher, Disposal, Dryer - Front Loading, Energy Efficient Appliances, Humidifier, Icemaker, Oven - Double, Oven/Range - Electric, Refrigerator, Washer - Front Loading, Water Heater, Cooktop
Heat Source Electric
Laundry Has Laundry, Main Floor
Exterior
Exterior Feature Balcony, Deck(s), Patio(s), Enclosed, Screened
Parking Features Garage - Front Entry, Inside Access
Garage Spaces 6.0
Amenities Available Club House, Pool - Outdoor
Water Access N
View Trees/Woods
Roof Type Architectural Shingle
Accessibility 32\"+ wide Doors, Doors - Lever Handle(s), Level Entry - Main
Porch Balcony, Deck(s), Patio(s), Enclosed, Screened
Attached Garage 2
Total Parking Spaces 6
Garage Y
Building
Lot Description Backs to Trees, Landscaping, No Thru Street, Premium, Private
Story 3
Foundation Block
Sewer Public Sewer
Water Private/Community Water
Architectural Style Contemporary, Coastal
Level or Stories 3
Additional Building Above Grade, Below Grade
Structure Type Vaulted Ceilings,2 Story Ceilings,Tray Ceilings
New Construction N
Schools
High Schools Indian River
School District Indian River
Others
Pets Allowed Y
HOA Fee Include Common Area Maintenance,Pool(s),Road Maintenance,Trash,Insurance,Management,Reserve Funds,Snow Removal
Senior Community No
Tax ID 235-30.00-421.00
Ownership Fee Simple
SqFt Source Assessor
Security Features Carbon Monoxide Detector(s),Smoke Detector,Security System
Acceptable Financing Cash, Conventional, FHA, VA
Listing Terms Cash, Conventional, FHA, VA
Financing Cash,Conventional,FHA,VA
Special Listing Condition Standard
Pets Description Dogs OK, Cats OK
Read Less Info
Want to know what your home might be worth? Contact us for a FREE valuation!

Our team is ready to help you sell your home for the highest possible price ASAP

Bought with Nitan Soni • Northrop Realty

"My job is to find and attract mastery-based agents to the office, protect the culture, and make sure everyone is happy! "






