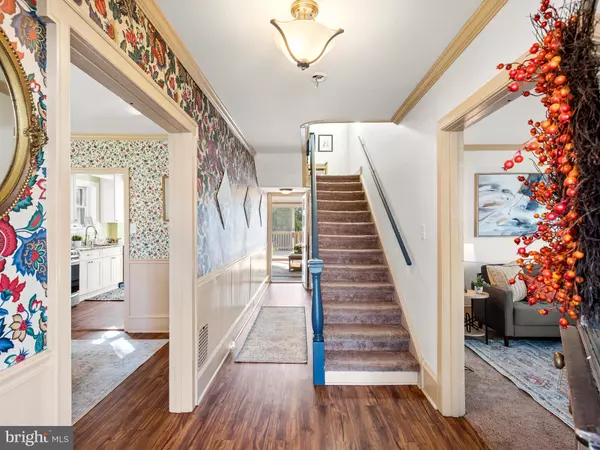$675,000
$725,000
6.9%For more information regarding the value of a property, please contact us for a free consultation.
3 Beds
2 Baths
2,200 SqFt
SOLD DATE : 02/08/2023
Key Details
Sold Price $675,000
Property Type Single Family Home
Sub Type Detached
Listing Status Sold
Purchase Type For Sale
Square Footage 2,200 sqft
Price per Sqft $306
Subdivision Media
MLS Listing ID PADE2038244
Sold Date 02/08/23
Style Dutch
Bedrooms 3
Full Baths 2
HOA Y/N N
Abv Grd Liv Area 2,200
Originating Board BRIGHT
Year Built 1917
Annual Tax Amount $6,892
Tax Year 2021
Lot Size 10,890 Sqft
Acres 0.25
Lot Dimensions 75.00 x 150.00
Property Description
Fantastic opportunity to live in Media Boro. True front to back center hall Dutch Colonial.
Enter via the covered front porch to large foyer, Living Room/Study, Dining Room with built-ins, kitchen with granite and SS appliances, great room with gas fireplace, vaulted Shiplap ceiling, ceiling fan, slider and door to access large deck and rear yard. 1st floor laundry room and full bath. 2nd level: Main bedroom with ceiling fan and walk-in closet. Two additional bedrooms with double closets and ceiling fans. Full hall bath. Access to attic.
Full unfinished basement.
Within the past two years the majority of the following has been all updated or new:
2-Zone HVAC, Roof, siding, Replacement windows, flooring, electrical, plumbing, kitchen, appliances, privacy fencing, siding and driveway.
Walk to all that Media has to offer, Shopping , dining, entertainment, parades, food festivals, parks, theatre. R-3 regional rail, PHL Int'l under 15 mins. Easy access to all major arteries . Award winning RTMSD.
Location
State PA
County Delaware
Area Media Boro (10426)
Zoning RES
Rooms
Other Rooms Living Room, Dining Room, Bedroom 2, Bedroom 3, Kitchen, Family Room, Bedroom 1, Laundry
Basement Unfinished, Sump Pump, Walkout Stairs
Interior
Interior Features Attic, Built-Ins, Carpet, Ceiling Fan(s), Floor Plan - Traditional, Formal/Separate Dining Room, Stall Shower, Tub Shower, Upgraded Countertops, Walk-in Closet(s), Pantry
Hot Water Natural Gas
Heating Forced Air
Cooling Central A/C
Flooring Carpet, Ceramic Tile, Laminate Plank
Fireplaces Number 1
Fireplaces Type Corner, Gas/Propane
Equipment Built-In Microwave, Built-In Range, Dishwasher, Disposal, Dryer, Dual Flush Toilets, Icemaker, Oven - Self Cleaning, Oven/Range - Gas, Refrigerator, Stainless Steel Appliances, Washer
Furnishings No
Fireplace Y
Window Features Double Hung,Insulated,Replacement,Screens
Appliance Built-In Microwave, Built-In Range, Dishwasher, Disposal, Dryer, Dual Flush Toilets, Icemaker, Oven - Self Cleaning, Oven/Range - Gas, Refrigerator, Stainless Steel Appliances, Washer
Heat Source Natural Gas
Laundry Main Floor
Exterior
Exterior Feature Deck(s), Porch(es)
Fence Fully, Privacy, Wood
Utilities Available Cable TV, Electric Available, Natural Gas Available, Phone Available
Waterfront N
Water Access N
Roof Type Asphalt
Accessibility 36\"+ wide Halls
Porch Deck(s), Porch(es)
Parking Type Driveway, On Street
Garage N
Building
Lot Description Front Yard, Level, Open, Rear Yard, SideYard(s)
Story 2
Foundation Stone
Sewer Public Sewer
Water Public
Architectural Style Dutch
Level or Stories 2
Additional Building Above Grade, Below Grade
New Construction N
Schools
Elementary Schools Media
Middle Schools Springton Lake
High Schools Penncrest
School District Rose Tree Media
Others
Pets Allowed Y
Senior Community No
Tax ID 26-00-01486-00
Ownership Fee Simple
SqFt Source Estimated
Acceptable Financing Cash, Conventional
Listing Terms Cash, Conventional
Financing Cash,Conventional
Special Listing Condition Standard
Pets Description No Pet Restrictions
Read Less Info
Want to know what your home might be worth? Contact us for a FREE valuation!

Our team is ready to help you sell your home for the highest possible price ASAP

Bought with Non Member • Non Subscribing Office

"My job is to find and attract mastery-based agents to the office, protect the culture, and make sure everyone is happy! "






