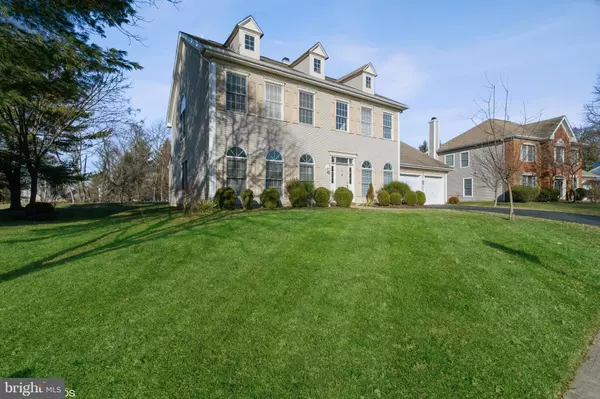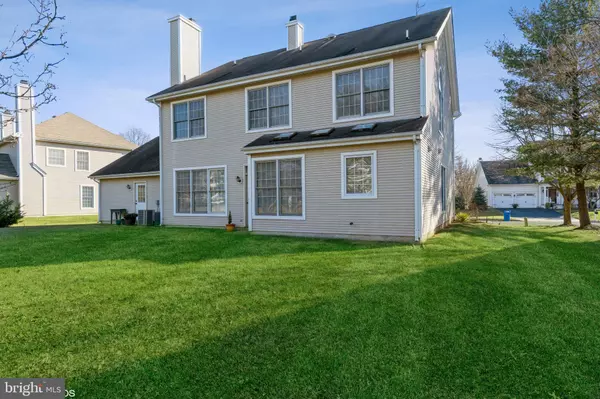$695,000
$689,900
0.7%For more information regarding the value of a property, please contact us for a free consultation.
4 Beds
3 Baths
2,534 SqFt
SOLD DATE : 02/10/2023
Key Details
Sold Price $695,000
Property Type Single Family Home
Sub Type Detached
Listing Status Sold
Purchase Type For Sale
Square Footage 2,534 sqft
Price per Sqft $274
Subdivision Brooks Crossing
MLS Listing ID NJME2025274
Sold Date 02/10/23
Style Colonial
Bedrooms 4
Full Baths 2
Half Baths 1
HOA Fees $60/qua
HOA Y/N Y
Abv Grd Liv Area 2,534
Originating Board BRIGHT
Year Built 1993
Annual Tax Amount $13,701
Tax Year 2022
Lot Size 0.257 Acres
Acres 0.26
Lot Dimensions 0.00 x 0.00
Property Description
Brooks Crossing at Brandon Farms twenty-six fifty model on a premium lot backing to open space with mature landscaping, a manicured lawn and on over a quarter acre. This stately colonial features, low maintenance siding and accent shutters and a two-car attached garage with interior access and door to the rear yard. The two-story entry foyer features newly refinished hardwood flooring and leads way, to the right, to the den/study and the formal living room, to the left, which boasts accent columns with display/seating ledges and adjoins the formal dining room with toned walls and kitchen access. The main hallway leads to the family room and features a walk-in coat closet, powder room & laundry room access. The family room is light and bright with a French door to the rear yard. The adjoining eat-in kitchen features skylights & accent lighting, a center island, wood cabinets with brushed nickel hardware, toned counters with accent edging, double sinks, built-in desk area and all new stainless appliances including a 5-burner gas, self-clean range, built-in microwave, dishwasher and French door refrigerator with interior, cold water reservoir, convenient slide out drawer and bottom freezer. The dinette area features private rear yard views. There are nine-foot ceilings throughout the first floor, new custom 2” blinds throughout, new wall to wall carpeting and freshly painted with warm wall tones. The laundry/mud room features a utility sink, built-in cabinets and garage access and completes this level. The stairwell leads to the second level and overlooks the main foyer and leads way to the primary bedroom suite with volume ceiling, palladium style window, private views, to the rear, and double walk-in closets. The deluxe bath features a vaulted ceiling, accent lighting, garden tub, a true vanity with seating area, double sinks and a full-length mirror, shower stall and private toilet room. There are three additional bedrooms with ample closet storage, one with wood style flooring and attic access. The main bathroom features a tub/shower with double sinks, mirrored vanity and tones walls. The hall linen closet completes this level. There are two-HVAC systems. The 2nd level system was installed in 2021.
Location
State NJ
County Mercer
Area Hopewell Twp (21106)
Zoning R-5
Rooms
Other Rooms Living Room, Dining Room, Primary Bedroom, Bedroom 2, Bedroom 3, Bedroom 4, Kitchen, Family Room, Den, Foyer, Laundry, Primary Bathroom, Full Bath, Half Bath
Interior
Hot Water Natural Gas
Heating Forced Air
Cooling Central A/C
Flooring Carpet, Ceramic Tile, Fully Carpeted, Vinyl, Wood
Fireplace N
Heat Source Natural Gas
Laundry Main Floor
Exterior
Parking Features Garage - Front Entry, Inside Access, Oversized
Garage Spaces 2.0
Utilities Available Under Ground
Amenities Available Pool - Outdoor, Tot Lots/Playground, Tennis Courts
Water Access N
Roof Type Asphalt
Accessibility None
Attached Garage 2
Total Parking Spaces 2
Garage Y
Building
Lot Description Backs - Open Common Area, Level, Landscaping
Story 2
Foundation Slab
Sewer Public Sewer
Water Public
Architectural Style Colonial
Level or Stories 2
Additional Building Above Grade, Below Grade
New Construction N
Schools
Elementary Schools Stony Brook E.S.
Middle Schools Timberlane M.S.
High Schools Hoval Hs
School District Hopewell Valley Regional Schools
Others
HOA Fee Include Common Area Maintenance
Senior Community No
Tax ID 06-00078 16-00053
Ownership Fee Simple
SqFt Source Assessor
Special Listing Condition Standard
Read Less Info
Want to know what your home might be worth? Contact us for a FREE valuation!

Our team is ready to help you sell your home for the highest possible price ASAP

Bought with Pradeep John • Keller Williams Real Estate Tri-County

"My job is to find and attract mastery-based agents to the office, protect the culture, and make sure everyone is happy! "






