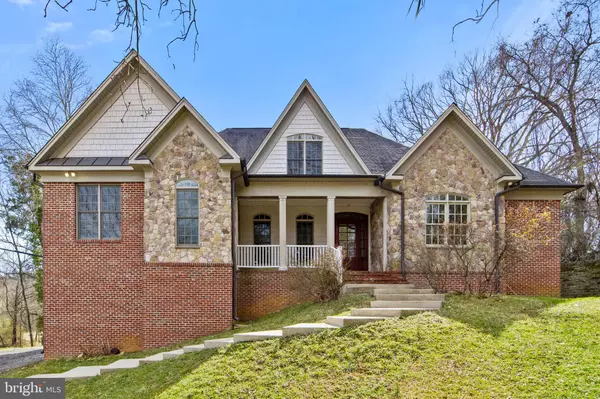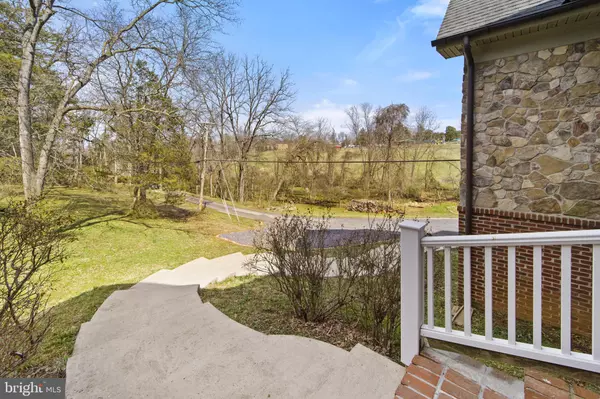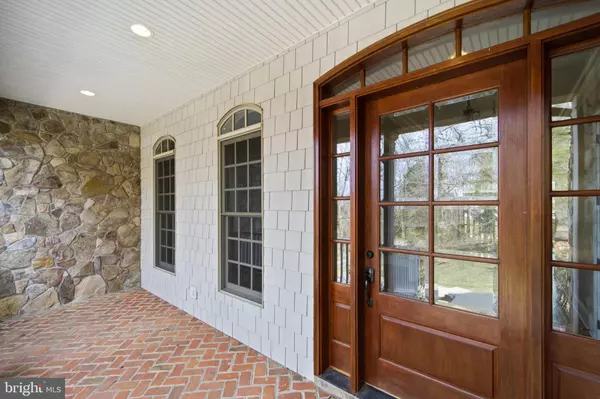$685,000
$845,000
18.9%For more information regarding the value of a property, please contact us for a free consultation.
6 Beds
5 Baths
3,589 SqFt
SOLD DATE : 02/10/2023
Key Details
Sold Price $685,000
Property Type Single Family Home
Sub Type Detached
Listing Status Sold
Purchase Type For Sale
Square Footage 3,589 sqft
Price per Sqft $190
Subdivision None Available
MLS Listing ID VACU2004478
Sold Date 02/10/23
Style Craftsman
Bedrooms 6
Full Baths 5
HOA Y/N N
Abv Grd Liv Area 3,589
Originating Board BRIGHT
Year Built 2006
Annual Tax Amount $2,659
Tax Year 2021
Lot Size 1.140 Acres
Acres 1.14
Property Description
Indescribable home - A must see! - 6 bedrooms - 5 bathrooms - 2x6 exterior wall construction - spray foam insulated walls - copper gutters - craftsman style with multi pitched roof - 1+ac lot in town - privacy - walking distance to attractions / downtown / parks - highest grade building materials - Australian cypress wood flooring - black walnut wood flooring - travertine tile - luxury master bath - top grade granite - wolf range - subzero refrigerator - bread warmer - butlers pantry - wine cooler - bar top for entertaining - eat-in kitchen - outdoor patio off kitchen - three gas fireplaces - tiger oak mantle - three main level bedrooms - large walk-out patio on main level- year round stream - three en-suite baths - 3-car garage - 10ft ceilings - tankless water heather - multi zone natural gas heating - full, approx 2800 sq/ft basement for further expansion with 8ft ceilings - two vaults - luxury that exceeds expectations - inquire about available video tour (Verizon cable next to home to be buried within 30 days of 10/26)
Location
State VA
County Culpeper
Zoning R1
Rooms
Basement Garage Access, Heated, Poured Concrete, Unfinished, Walkout Level
Main Level Bedrooms 3
Interior
Hot Water Natural Gas, Tankless
Heating Central
Cooling Central A/C
Fireplaces Number 3
Fireplace Y
Heat Source Natural Gas
Exterior
Parking Features Garage - Side Entry
Garage Spaces 3.0
Water Access Y
Accessibility 2+ Access Exits, 36\"+ wide Halls, 32\"+ wide Doors
Attached Garage 3
Total Parking Spaces 3
Garage Y
Building
Story 3
Foundation Concrete Perimeter
Sewer Public Sewer
Water Public
Architectural Style Craftsman
Level or Stories 3
Additional Building Above Grade
Structure Type Dry Wall,9'+ Ceilings
New Construction N
Schools
School District Culpeper County Public Schools
Others
Senior Community No
Tax ID 40 57A
Ownership Fee Simple
SqFt Source Estimated
Special Listing Condition Standard
Read Less Info
Want to know what your home might be worth? Contact us for a FREE valuation!

Our team is ready to help you sell your home for the highest possible price ASAP

Bought with Joshua James Prouty • Samson Properties

"My job is to find and attract mastery-based agents to the office, protect the culture, and make sure everyone is happy! "






